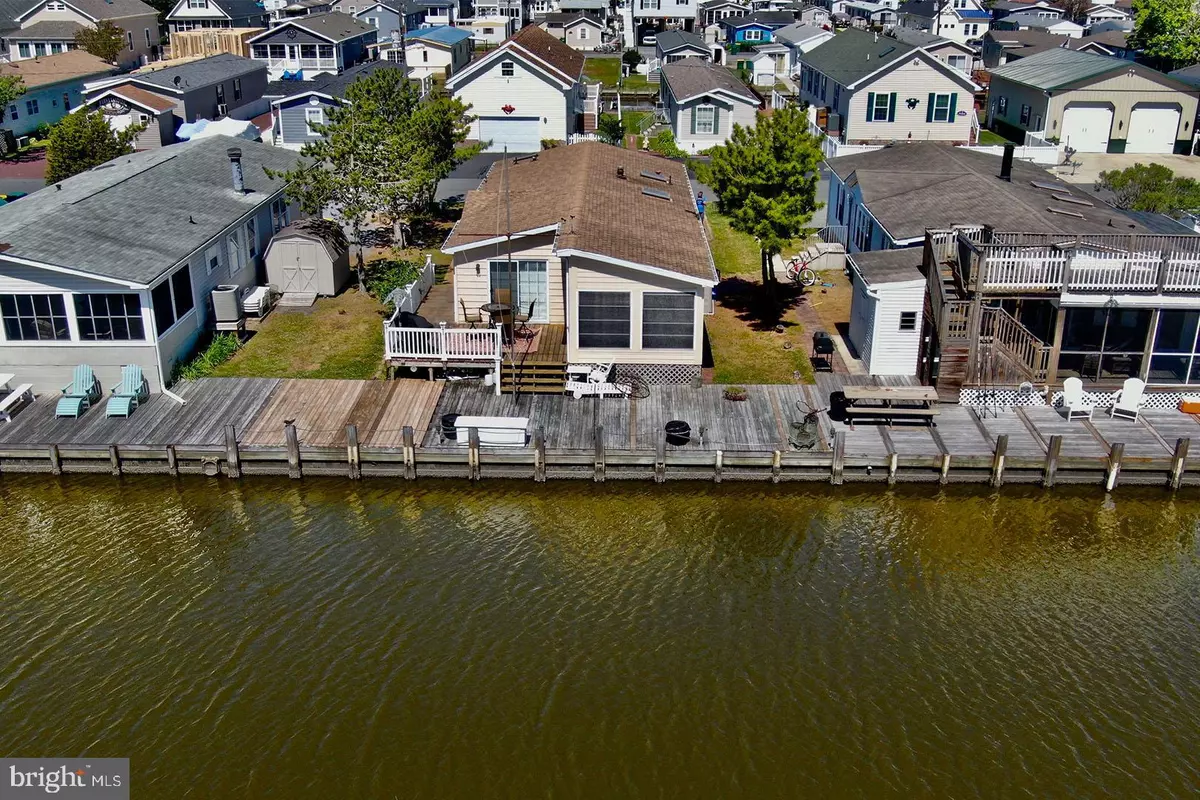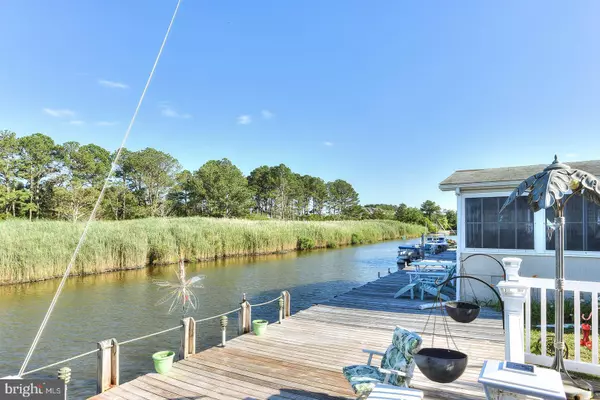$344,500
$349,000
1.3%For more information regarding the value of a property, please contact us for a free consultation.
37848 SWANN DR Selbyville, DE 19975
3 Beds
2 Baths
1,224 SqFt
Key Details
Sold Price $344,500
Property Type Manufactured Home
Sub Type Manufactured
Listing Status Sold
Purchase Type For Sale
Square Footage 1,224 sqft
Price per Sqft $281
Subdivision Swann Keys
MLS Listing ID DESU2001262
Sold Date 02/01/22
Style Ranch/Rambler
Bedrooms 3
Full Baths 2
HOA Fees $75/ann
HOA Y/N Y
Abv Grd Liv Area 1,224
Originating Board BRIGHT
Year Built 1989
Annual Tax Amount $479
Tax Year 2021
Lot Size 5,000 Sqft
Acres 0.11
Lot Dimensions 50.00 x 100.00
Property Description
An excellent opportunity for water and boating enthusiasts! This waterfront home has canal frontage with a bulkhead to accommodate your boat. The location in Swann Keys is highly desired and situated across from protected wetlands, creating beautiful water views and a peaceful setting. This 3-bedroom, 2 bath home offers a spacious open floorplan with a 12 x 12 sunroom and wraparound sun deck. Ideal for boating, kayaking and/or paddle boarding on Dirickson Creek and the Little Assawoman Bay. The close proximity to the community pool, all of Fenwick Island's amenities, the ocean beaches, and Ocean City, combines to make the perfect beach retreat.
Location
State DE
County Sussex
Area Baltimore Hundred (31001)
Zoning GR
Rooms
Main Level Bedrooms 3
Interior
Interior Features Carpet, Ceiling Fan(s), Dining Area, Entry Level Bedroom, Exposed Beams, Family Room Off Kitchen
Hot Water Electric
Heating Forced Air
Cooling Central A/C, Ceiling Fan(s)
Equipment Oven/Range - Gas, Range Hood, Refrigerator, Washer, Dryer, Disposal, Dishwasher, Microwave, Exhaust Fan, Water Heater
Furnishings Partially
Fireplace N
Window Features Screens,Skylights
Appliance Oven/Range - Gas, Range Hood, Refrigerator, Washer, Dryer, Disposal, Dishwasher, Microwave, Exhaust Fan, Water Heater
Heat Source Propane - Leased
Laundry Main Floor
Exterior
Exterior Feature Deck(s)
Utilities Available Cable TV, Electric Available, Propane
Amenities Available Pool - Outdoor
Water Access Y
View Canal
Roof Type Asphalt,Shingle
Accessibility None
Porch Deck(s)
Garage N
Building
Lot Description Bulkheaded
Story 1
Sewer Shared Sewer
Water Public
Architectural Style Ranch/Rambler
Level or Stories 1
Additional Building Above Grade, Below Grade
New Construction N
Schools
School District Indian River
Others
Pets Allowed Y
HOA Fee Include Road Maintenance,Snow Removal,Trash,Water,Sewer
Senior Community No
Tax ID 533-13.00-16.01
Ownership Fee Simple
SqFt Source Estimated
Security Features Smoke Detector
Acceptable Financing Cash, Conventional
Listing Terms Cash, Conventional
Financing Cash,Conventional
Special Listing Condition Standard
Pets Allowed No Pet Restrictions
Read Less
Want to know what your home might be worth? Contact us for a FREE valuation!

Our team is ready to help you sell your home for the highest possible price ASAP

Bought with Stephen C Mastbrook • Long & Foster Real Estate, Inc.





