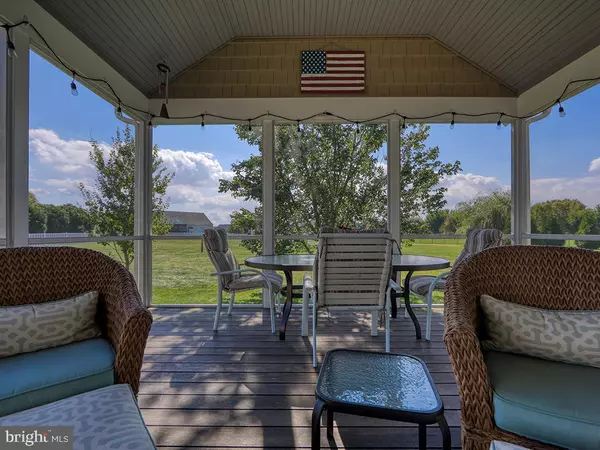$561,000
$560,000
0.2%For more information regarding the value of a property, please contact us for a free consultation.
15102 OYSTER SHELL DR Milton, DE 19968
4 Beds
3 Baths
2,550 SqFt
Key Details
Sold Price $561,000
Property Type Single Family Home
Sub Type Detached
Listing Status Sold
Purchase Type For Sale
Square Footage 2,550 sqft
Price per Sqft $220
Subdivision Oyster Rock
MLS Listing ID DESU2000517
Sold Date 12/06/21
Style Coastal,Contemporary
Bedrooms 4
Full Baths 3
HOA Fees $50/ann
HOA Y/N Y
Abv Grd Liv Area 2,550
Originating Board BRIGHT
Year Built 2005
Annual Tax Amount $1,681
Tax Year 2021
Lot Size 0.890 Acres
Acres 0.89
Lot Dimensions 125.00 x 244.00
Property Description
Enjoy the benefits of this pristine and inviting home in a premier location situated on nearly an acre of land east of route 1. An opportunity like this doesn't come up very often. This beautifully crafted home features an open floor plan with hardwood flooring and tile that spans throughout. The chef in you will be happy when you discover the expansive eat in gourmet kitchen with a center island for seating, stainless steel appliances, an abundance of counter space and a pass through open window over the sink that allows you to be part of the action in the great room and the bright and airy sunroom. The spacious great room features a corner fireplace and expands to the stand out feature of the home - the screened porch that overlooks the huge yard with space for a pool if you wish. A first level primary suite and office give you everything you need on one single level while the upstairs provides plenty of space for your guests with a complete secondary suite. This property truly is something special! The East of Route 1 location gives you quick access to downtown Lewes, Cape Henlopen state park and the beach. Oyster Rock presents very low HOA living just minutes outside of historic Milton, down the street from the Rookery golf course and across the street from Hudson Fields. Bring your boat to experience the coastal waterways on the Broadkill River. There's a public ramp for your canoe, kayak, paddle boards and small watercraft just at the end of Oyster Rock road. The large backyard makes way to put in a pool if you wish! Come experience this home for yourself - you will be glad you did! Seller is a licensed Delaware Realtor.
Location
State DE
County Sussex
Area Broadkill Hundred (31003)
Zoning AR-1
Rooms
Other Rooms Dining Room, Primary Bedroom, Bedroom 2, Bedroom 3, Bedroom 4, Kitchen, Foyer, Great Room, Laundry, Storage Room, Primary Bathroom, Full Bath, Screened Porch
Main Level Bedrooms 3
Interior
Interior Features Carpet, Ceiling Fan(s), Dining Area, Entry Level Bedroom, Floor Plan - Open, Kitchen - Eat-In, Kitchen - Gourmet, Kitchen - Island, Primary Bath(s), Recessed Lighting, Soaking Tub, Stall Shower, Tub Shower, Upgraded Countertops, Walk-in Closet(s), Window Treatments, Wood Floors
Hot Water Electric
Heating Forced Air
Cooling Central A/C
Flooring Ceramic Tile, Hardwood, Carpet
Fireplaces Number 1
Fireplaces Type Corner
Equipment Built-In Microwave, Dishwasher, Dryer
Fireplace Y
Appliance Built-In Microwave, Dishwasher, Dryer
Heat Source Propane - Owned
Laundry Main Floor
Exterior
Garage Spaces 6.0
Amenities Available Common Grounds
Water Access N
Roof Type Architectural Shingle
Accessibility None
Total Parking Spaces 6
Garage N
Building
Lot Description Cleared, Open
Story 2
Foundation Crawl Space
Sewer Low Pressure Pipe (LPP)
Water Public
Architectural Style Coastal, Contemporary
Level or Stories 2
Additional Building Above Grade, Below Grade
Structure Type Tray Ceilings,Vaulted Ceilings,High
New Construction N
Schools
School District Cape Henlopen
Others
Senior Community No
Tax ID 235-16.00-127.00
Ownership Fee Simple
SqFt Source Assessor
Acceptable Financing Cash, Conventional
Listing Terms Cash, Conventional
Financing Cash,Conventional
Special Listing Condition Standard
Read Less
Want to know what your home might be worth? Contact us for a FREE valuation!

Our team is ready to help you sell your home for the highest possible price ASAP

Bought with Cindy J Sakowski • Keller Williams Realty





