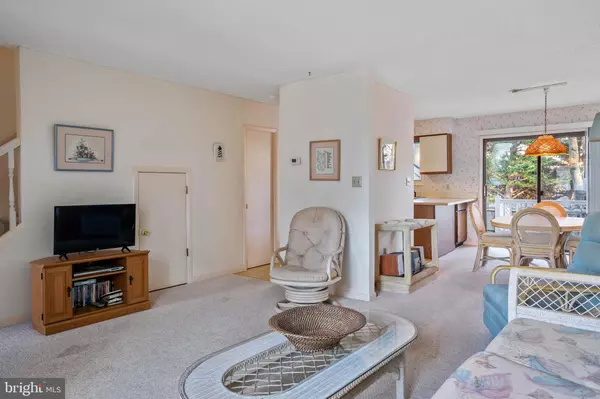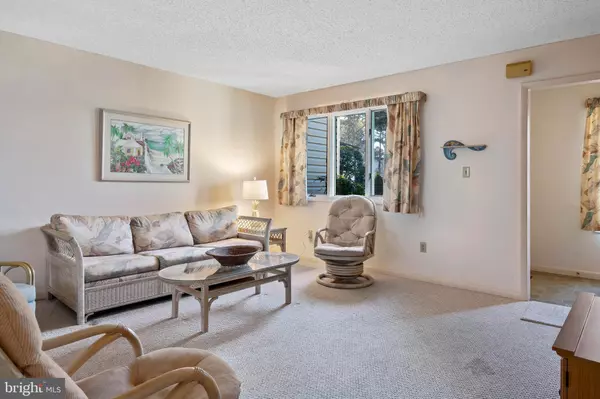$485,000
$465,000
4.3%For more information regarding the value of a property, please contact us for a free consultation.
431 BETHANY DR Bethany Beach, DE 19930
2 Beds
3 Baths
1,173 SqFt
Key Details
Sold Price $485,000
Property Type Condo
Sub Type Condo/Co-op
Listing Status Sold
Purchase Type For Sale
Square Footage 1,173 sqft
Price per Sqft $413
Subdivision Bethany Pines
MLS Listing ID DESU2010690
Sold Date 02/24/22
Style Coastal
Bedrooms 2
Full Baths 2
Half Baths 1
Condo Fees $1,164/qua
HOA Y/N N
Abv Grd Liv Area 1,173
Originating Board BRIGHT
Year Built 1984
Annual Tax Amount $1,312
Tax Year 2021
Lot Dimensions 0.00 x 0.00
Property Description
Walking distance to the beach. One of Bethany's best-kept secrets located in the charming, sought-after village of Bethany Pines. This spacious 2 bedroom/2.5 bath unit offers an open floor plan with a living room, kitchen with adjoining dining. An abundance of natural light throughout. Master suite with private balcony. Well maintained. Lushly landscaped outdoor living space with a newly built back deck in fenced-in backyard offering a peaceful, private setting. Ample storage space including outdoor storage and outdoor shower. Newer HVAC. The building is newly encapsulated. The community is well kept/manicured with an outdoor swimming pool and tennis court. Close proximity to community pool and Bethany Beach trolly stop. Capital contribution new owner fee-It is equal to 2 months of dues. Walk or bike to nearby Bethany attractions, beach, and boardwalk, local eateries, shopping, with nearby golf links. The perfect coastal retreat, investment property, or make this your year-round residence by the sea.
Location
State DE
County Sussex
Area Baltimore Hundred (31001)
Zoning TN
Rooms
Other Rooms Living Room, Dining Room, Kitchen
Interior
Interior Features Combination Kitchen/Dining
Hot Water Electric
Heating Heat Pump(s)
Cooling Central A/C
Flooring Carpet, Vinyl
Equipment Water Heater
Furnishings Yes
Fireplace N
Window Features Screens,Insulated
Appliance Water Heater
Heat Source Electric
Laundry Has Laundry
Exterior
Exterior Feature Deck(s), Porch(es), Screened, Balcony
Parking On Site 1
Utilities Available Cable TV Available, Electric Available, Phone Available, Sewer Available, Water Available
Amenities Available Pool - Outdoor, Swimming Pool, Tennis Courts
Water Access N
Roof Type Architectural Shingle
Accessibility None
Porch Deck(s), Porch(es), Screened, Balcony
Garage N
Building
Lot Description Cleared, Landscaping
Story 2
Foundation Concrete Perimeter
Sewer Public Sewer
Water Public
Architectural Style Coastal
Level or Stories 2
Additional Building Above Grade, Below Grade
New Construction N
Schools
School District Indian River
Others
Pets Allowed Y
HOA Fee Include Common Area Maintenance,Ext Bldg Maint,Management,Pool(s)
Senior Community No
Tax ID 134-13.19-170.00-431
Ownership Fee Simple
SqFt Source Estimated
Acceptable Financing Cash, Conventional
Horse Property N
Listing Terms Cash, Conventional
Financing Cash,Conventional
Special Listing Condition Standard
Pets Allowed No Pet Restrictions
Read Less
Want to know what your home might be worth? Contact us for a FREE valuation!

Our team is ready to help you sell your home for the highest possible price ASAP

Bought with Paul M Herrick • Keller Williams Realty





