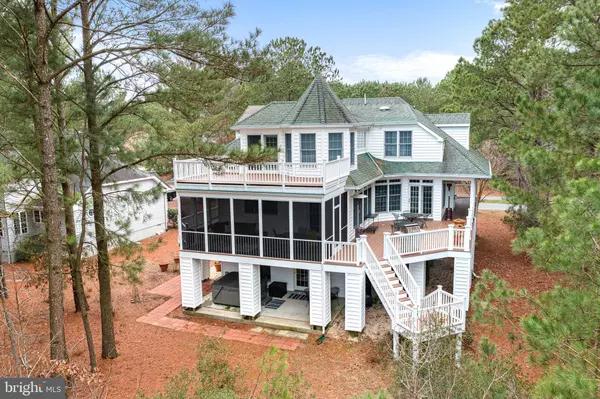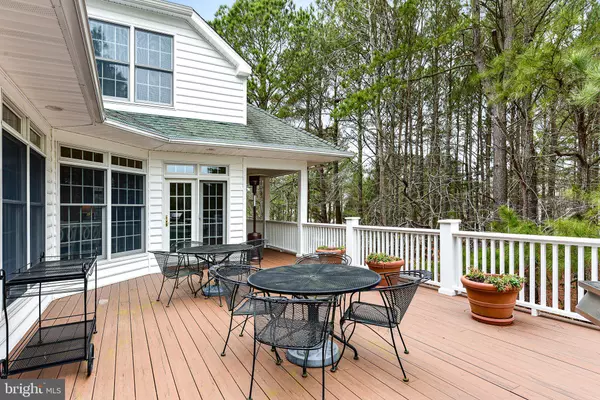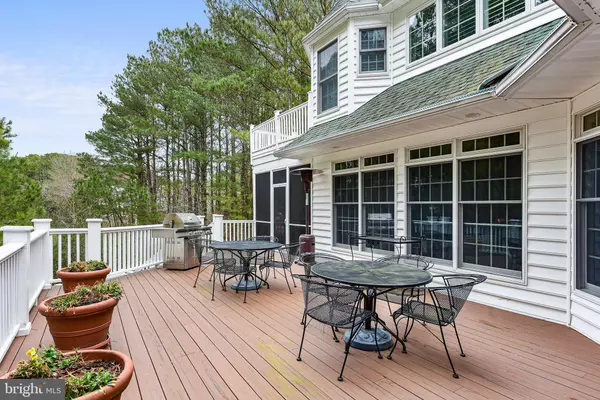$1,335,000
$1,250,000
6.8%For more information regarding the value of a property, please contact us for a free consultation.
543 BETHANY LOOP Bethany Beach, DE 19930
5 Beds
4 Baths
4,600 SqFt
Key Details
Sold Price $1,335,000
Property Type Single Family Home
Sub Type Detached
Listing Status Sold
Purchase Type For Sale
Square Footage 4,600 sqft
Price per Sqft $290
Subdivision Salt Pond
MLS Listing ID DESU2017532
Sold Date 04/26/22
Style Coastal
Bedrooms 5
Full Baths 4
HOA Fees $155/ann
HOA Y/N Y
Abv Grd Liv Area 4,600
Originating Board BRIGHT
Year Built 1999
Annual Tax Amount $1,924
Tax Year 2021
Lot Size 0.270 Acres
Acres 0.27
Lot Dimensions 85.00 x 140.00
Property Description
Start your Delaware beach story in this classic southern charmer in the desirable Salt Pond community of Bethany Beach. This beautiful home features all that you need and more than you could ask for in a full time, part time or rental home. Situated on one of the best lots in Salt Pond and nestled among protected woods, this 5-bedroom, 4 full bathroom, 4,600 sq. ft. home evokes grand coastal living and offers amazing privacy and tons of space. The first thing to welcome you is the inviting front porch that extends to around the entire home. Inside, the main living area features today's must-have open floor plan with living, dining and kitchen spaces flanked by windows overlooking the beautiful trees of the protected conservation lands. The space is perfect for entertaining both large and small groups. The spacious living area has a convenient gas fireplace that is ideal on a wintry night. Adjoining that, right in the heart of the home where it belongs, is the kitchen of any chef's dreams. There is a massive granite island, tons of counter space, a commercial range with griddle and double oven, ample cabinet storage, and a walk-in pantry the size of a small bedroom! The kitchen opens to a huge, screened porch and deck overlooking the beautiful woods. You simply won't find a better or more peaceful setting. The main level also has a bedroom with separate access to the shared full bath. Upstairs is the enormous primary suite, complete with sitting area and private deck and a huge en suite bath with dual sinks, soaking tub and separate shower. There are two additional large bedrooms and a very large bath with lots of closets and ancillary storage. The lower level features a generous laundry room with washer and dryer, an additional full bath, and a bedroom with divider doors that open to a second living area, giving you flexibility for how to use the space. This area makes for a perfect home office, complete with separate entrance, or an additional gathering space for friends or family. Other features include a covered hot tub, garage for all your beach toys, and fully owned solar panels. This is a property full of charm that must be seen to be believed.
In addition to being less than a mile from the beach, the Salt Pond Community offers a mid-length, executive 18-hole golf course, a community recreational center, indoor and outdoor pools, tennis and pickleball courts, volleyball court, shuffleboard court, and children's play area. There is a put-in at the Salt Pond for kayaks leading to Assawoman Canal. The community is composed of single-family homes and town homes all nestled in established, tree filled streets with wonderful walking and bike paths nearby. Many residents are full time while others maintain seasonal homes. Salt Pond is uniquely situated for Delaware beach lovers, as it is about midway between the resort communities of Rehoboth Beach, Delaware to the north and Ocean City, Maryland to the south.
Note: Interior photos will be available sometime on 3/11.
Location
State DE
County Sussex
Area Baltimore Hundred (31001)
Zoning MR
Rooms
Other Rooms Living Room, Dining Room, Kitchen, Laundry, Recreation Room
Main Level Bedrooms 1
Interior
Interior Features Attic/House Fan, Carpet, Ceiling Fan(s), Combination Dining/Living, Combination Kitchen/Dining, Combination Kitchen/Living, Dining Area, Floor Plan - Open, Kitchen - Gourmet, Kitchen - Island, Pantry, Primary Bath(s), Stall Shower, Tub Shower, Walk-in Closet(s), WhirlPool/HotTub, Window Treatments
Hot Water Propane
Heating Forced Air
Cooling Central A/C
Flooring Hardwood, Carpet
Fireplaces Number 1
Fireplaces Type Gas/Propane
Equipment Stainless Steel Appliances, Commercial Range, Dishwasher, Dryer - Electric, Microwave, Oven - Double, Oven/Range - Gas, Range Hood, Refrigerator, Washer, Water Heater - Tankless
Furnishings No
Fireplace Y
Appliance Stainless Steel Appliances, Commercial Range, Dishwasher, Dryer - Electric, Microwave, Oven - Double, Oven/Range - Gas, Range Hood, Refrigerator, Washer, Water Heater - Tankless
Heat Source Propane - Leased
Exterior
Exterior Feature Deck(s), Screened, Wrap Around
Parking Features Garage - Front Entry, Garage Door Opener
Garage Spaces 6.0
Utilities Available Cable TV, Propane, Sewer Available, Water Available, Electric Available
Amenities Available Basketball Courts, Club House, Common Grounds, Exercise Room, Golf Course, Golf Course Membership Available, Hot tub, Pool - Indoor, Pool - Outdoor, Tennis Courts, Volleyball Courts
Water Access N
Accessibility None
Porch Deck(s), Screened, Wrap Around
Attached Garage 1
Total Parking Spaces 6
Garage Y
Building
Lot Description Backs to Trees, Landscaping
Story 3
Foundation Pilings, Slab
Sewer Public Sewer
Water Public
Architectural Style Coastal
Level or Stories 3
Additional Building Above Grade, Below Grade
New Construction N
Schools
School District Indian River
Others
Pets Allowed Y
HOA Fee Include Common Area Maintenance,Management,Pool(s),Recreation Facility,Reserve Funds,Road Maintenance,Snow Removal,Trash
Senior Community No
Tax ID 134-13.00-1469.00
Ownership Fee Simple
SqFt Source Assessor
Security Features Monitored
Acceptable Financing Cash, Conventional, Exchange, VA, USDA
Horse Property N
Listing Terms Cash, Conventional, Exchange, VA, USDA
Financing Cash,Conventional,Exchange,VA,USDA
Special Listing Condition Standard
Pets Allowed No Pet Restrictions
Read Less
Want to know what your home might be worth? Contact us for a FREE valuation!

Our team is ready to help you sell your home for the highest possible price ASAP

Bought with Travis L. Dorman • RE/MAX Elite





