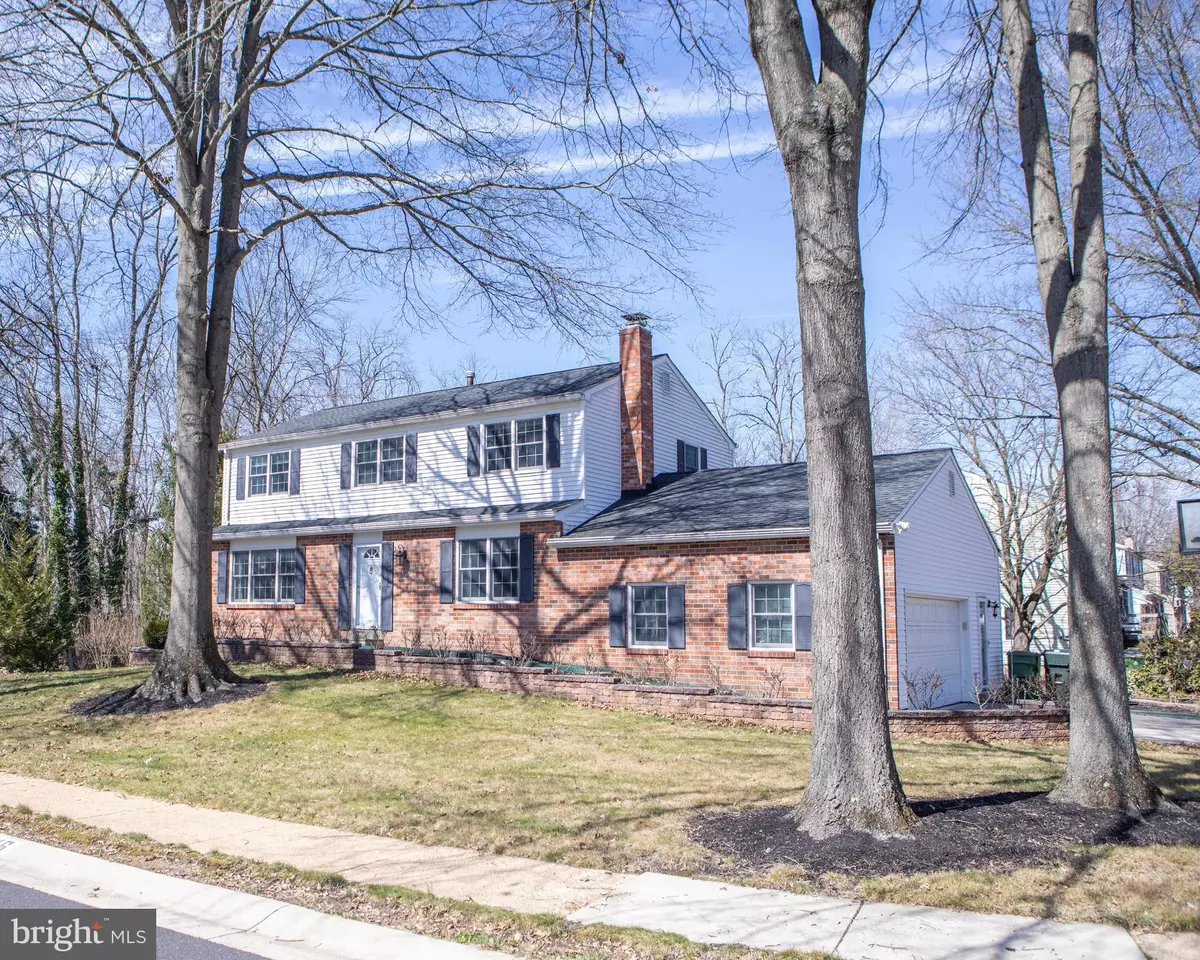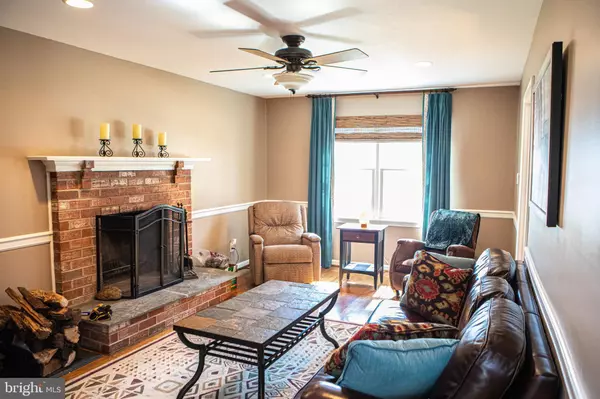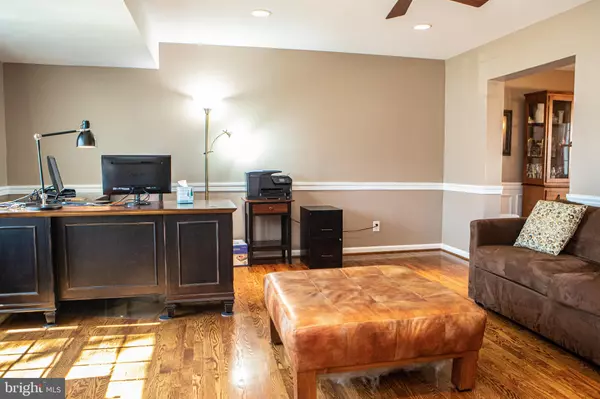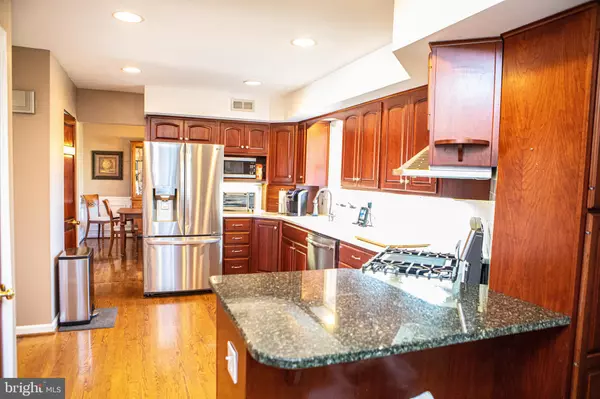$465,000
$430,000
8.1%For more information regarding the value of a property, please contact us for a free consultation.
16 TIMBER CREEK LN Newark, DE 19711
4 Beds
3 Baths
2,225 SqFt
Key Details
Sold Price $465,000
Property Type Single Family Home
Sub Type Detached
Listing Status Sold
Purchase Type For Sale
Square Footage 2,225 sqft
Price per Sqft $208
Subdivision Woodmere
MLS Listing ID DENC2020186
Sold Date 05/06/22
Style Colonial
Bedrooms 4
Full Baths 2
Half Baths 1
HOA Y/N N
Abv Grd Liv Area 2,225
Originating Board BRIGHT
Year Built 1971
Annual Tax Amount $3,510
Tax Year 2021
Lot Size 9,148 Sqft
Acres 0.21
Lot Dimensions 100.40 x 130.00
Property Description
Only a move out of state makes this 4 bedroom 2 and half bath home in the desirable neighborhood of Woodmere available. This home features 2225 sq ft of living space with newly refinished hardwood floors throughout the entire house, newer roof (2016), new French doors leading to the beautiful rear deck and enclosed porch. The kitchen comes equipped with new stainless steel appliances, cherry kitchen cabinets, and corian countertop. Adjacent to the sitting room is a living room that can also be used as a personal study or office. This home has a 2 car garage that is accessible through the large laundry/utility room. Upstairs youll find the master bedroom greets you at the top with a walk-in closet and an en-suite bathroom redone with bath fitter. Down the hall there is a full bathroom along with 3 other large bedrooms. There is a full unfinished walkout/daylight basement to provide extra area of storage in this beautiful home. The home offers private living in a cul de sac on a .21 acre corner lot with well landscaped and beautiful mature trees. Close to major roads, Downtown Newark, restaurants, shopping and a short drive from White Clay Creek State Park. Minutes from I-95 and the Newark Commuter Rail Station. To top it off no HOA!
Location
State DE
County New Castle
Area Newark/Glasgow (30905)
Zoning 18RS
Rooms
Basement Daylight, Full, Unfinished
Main Level Bedrooms 4
Interior
Hot Water Natural Gas
Heating Forced Air
Cooling Central A/C
Fireplaces Number 1
Fireplace Y
Heat Source Natural Gas
Exterior
Parking Features Inside Access, Garage - Side Entry
Garage Spaces 2.0
Water Access N
Accessibility Level Entry - Main
Attached Garage 2
Total Parking Spaces 2
Garage Y
Building
Story 2
Foundation Brick/Mortar
Sewer Public Sewer
Water Public
Architectural Style Colonial
Level or Stories 2
Additional Building Above Grade, Below Grade
New Construction N
Schools
School District Christina
Others
Senior Community No
Tax ID 18-012.00-104
Ownership Fee Simple
SqFt Source Assessor
Acceptable Financing Cash, Conventional, FHA, VA
Listing Terms Cash, Conventional, FHA, VA
Financing Cash,Conventional,FHA,VA
Special Listing Condition Standard
Read Less
Want to know what your home might be worth? Contact us for a FREE valuation!

Our team is ready to help you sell your home for the highest possible price ASAP

Bought with Sophia V Bilinsky • BHHS Fox & Roach-Kennett Sq





