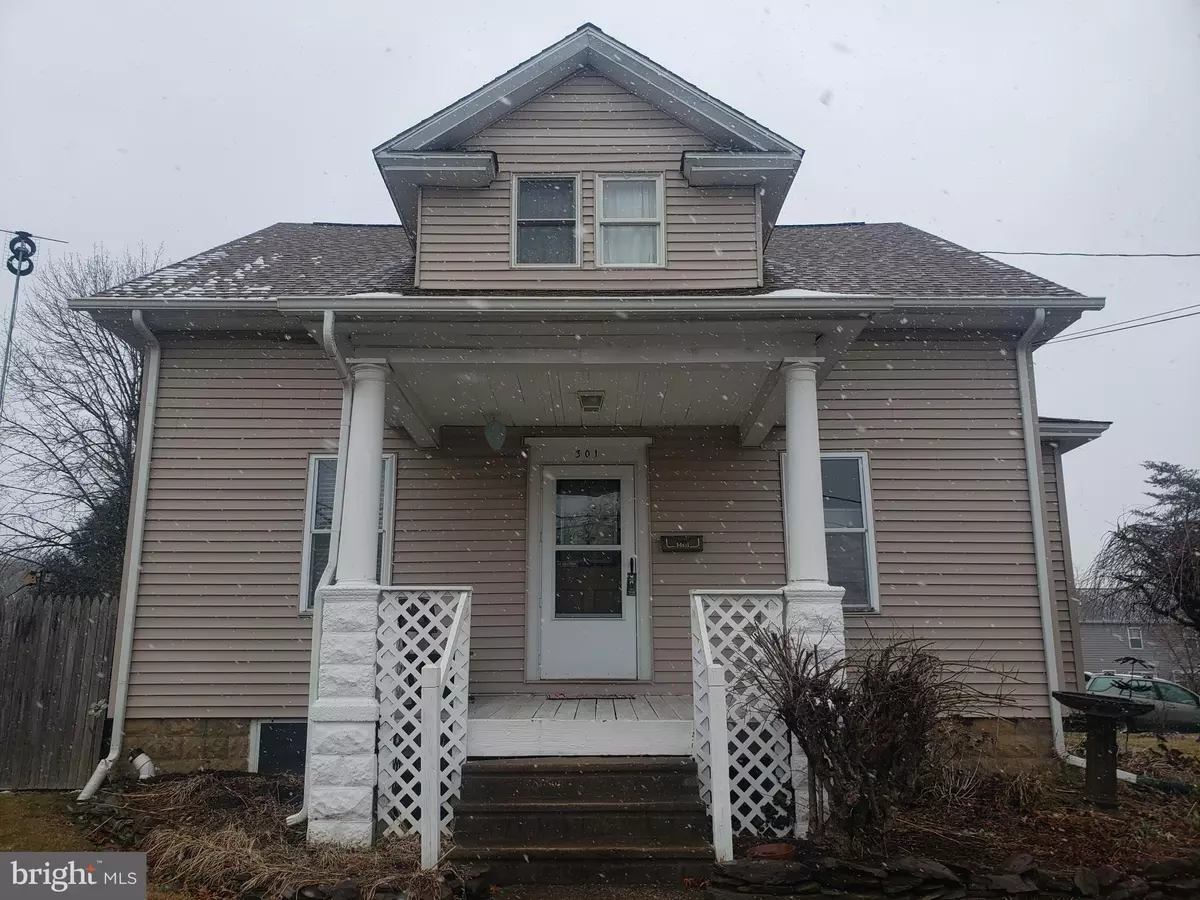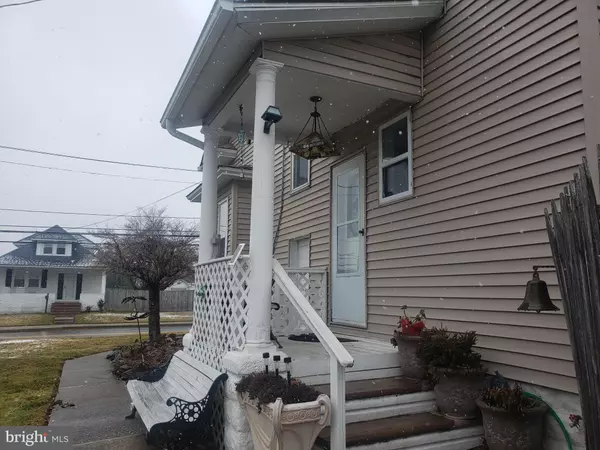$239,900
$239,900
For more information regarding the value of a property, please contact us for a free consultation.
301 MOORE AVE New Castle, DE 19720
3 Beds
2 Baths
1,475 SqFt
Key Details
Sold Price $239,900
Property Type Single Family Home
Sub Type Detached
Listing Status Sold
Purchase Type For Sale
Square Footage 1,475 sqft
Price per Sqft $162
Subdivision Baldton
MLS Listing ID DENC2016454
Sold Date 04/04/22
Style Traditional
Bedrooms 3
Full Baths 2
HOA Y/N N
Abv Grd Liv Area 1,475
Originating Board BRIGHT
Year Built 1930
Annual Tax Amount $1,450
Tax Year 2021
Lot Size 7,841 Sqft
Acres 0.18
Lot Dimensions 80.00 x 100.00
Property Description
Located in Historic New Castle this house has many updates including new natural gas heater - 2018, new roof w oak planking - 2013, tilt in windows, 1st floor bath updated in 2021, upgraded 200 amp service, sub panel on 2nd level, new vinyl siding 2008, new gutters 2018, upstairs bath updated 2019. Hardwood floors in Dining Room office and Bedroom, laminate floor over hardwood in living room. The 1st level consist of a Living Room, bedroom (or den), Dining Room, Kitchen, full bath and mud room. The 2nd level in this home was used as a rental (no separate entrance) it has a bedroom, bath and kitchen and another room which can be a 2nd bedroom (no closet in there). There is also attic storage space. It has a permit and was approved as a rental in 2019 and was previously rented for $700 per month. Full basemen with shower stall and outside entrancet and detached 1 car garage. Great house for separate rental, teen suite, or can be converted back to 4 bedrooms
Location
State DE
County New Castle
Area New Castle/Red Lion/Del.City (30904)
Zoning 21R-1
Rooms
Other Rooms Living Room, Dining Room, Bedroom 2, Kitchen, Bedroom 1, Mud Room, Bathroom 1, Bathroom 2
Basement Full
Main Level Bedrooms 1
Interior
Interior Features Kitchen - Eat-In
Hot Water Natural Gas
Heating Forced Air
Cooling Wall Unit
Flooring Hardwood, Laminated, Vinyl
Equipment Dishwasher, Dryer, Oven - Single, Range Hood, Cooktop, Refrigerator, Washer, Water Heater
Fireplace N
Appliance Dishwasher, Dryer, Oven - Single, Range Hood, Cooktop, Refrigerator, Washer, Water Heater
Heat Source Natural Gas
Laundry Basement
Exterior
Parking Features Garage - Front Entry
Garage Spaces 1.0
Water Access N
Roof Type Shingle
Accessibility None
Total Parking Spaces 1
Garage Y
Building
Lot Description Corner, Front Yard, Rear Yard, SideYard(s)
Story 2
Foundation Block
Sewer Public Sewer
Water Public
Architectural Style Traditional
Level or Stories 2
Additional Building Above Grade, Below Grade
Structure Type Plaster Walls,Dry Wall
New Construction N
Schools
School District Colonial
Others
Senior Community No
Tax ID 21-004.00-015
Ownership Fee Simple
SqFt Source Assessor
Acceptable Financing Cash, Conventional, FHA
Listing Terms Cash, Conventional, FHA
Financing Cash,Conventional,FHA
Special Listing Condition Standard
Read Less
Want to know what your home might be worth? Contact us for a FREE valuation!

Our team is ready to help you sell your home for the highest possible price ASAP

Bought with yesenia bahena • EXP Realty, LLC





