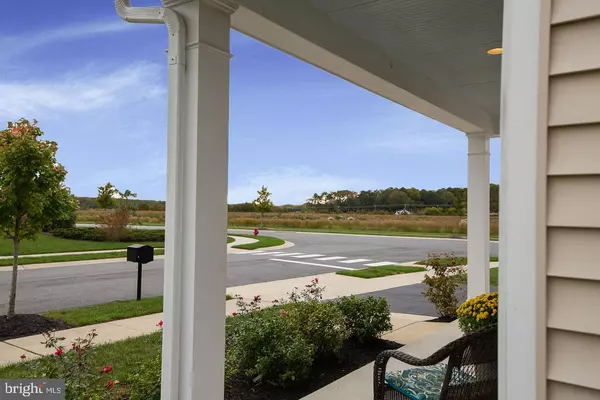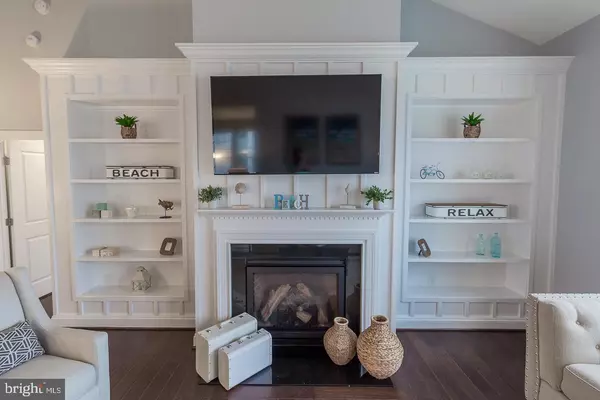$551,000
$539,900
2.1%For more information regarding the value of a property, please contact us for a free consultation.
20205 SALTY AIR DR Millville, DE 19967
4 Beds
4 Baths
2,406 SqFt
Key Details
Sold Price $551,000
Property Type Single Family Home
Sub Type Detached
Listing Status Sold
Purchase Type For Sale
Square Footage 2,406 sqft
Price per Sqft $229
Subdivision Millville By The Sea
MLS Listing ID DESU2008584
Sold Date 12/06/21
Style Coastal,Craftsman
Bedrooms 4
Full Baths 3
Half Baths 1
HOA Fees $262/mo
HOA Y/N Y
Abv Grd Liv Area 2,406
Originating Board BRIGHT
Year Built 2015
Annual Tax Amount $1,338
Tax Year 2021
Lot Size 4,356 Sqft
Acres 0.1
Lot Dimensions 58.00 x 80.00
Property Description
Located in the popular community of Millville by the Sea, this 4 bedroom, 3.5 bathroom home exudes the feeling of relaxed beach life. Hardwood floors flow throughout the main level, which features a flex room/office/dining room, a chef style eat-in kitchen, laundry room, two-story great room, screened in porch, and the grand owners suite. The kitchen with its many upgrades includes a 5 burner 36 cooktop, custom range hood, upgraded cabinetry, large pantry, in-wall oven, in-wall microwave, breakfast bar with pendant light, and of course upgraded counters. Guests can retreat to the second level with its unique enclosed loft (for added noise separation and privacy), 2 bedrooms with a shared bathroom and 1 bedroom with en suite bathroom. The community amenities are found directly behind the property which include the Crab Shack (shared or reserved bring-your-own food indoor/outdoor dining), pond and kayak launch, clubhouse, community fitness center, yoga studio, childrens tot lot, pool with kids splash zone, pool obstacles, and in-pool lounge area. There is also a community shuttle which travels from the clubhouse to the beach every hour. This home reflects a level of perfection when it comes to the relaxed beach life theme located here in Coastal Delaware!
Location
State DE
County Sussex
Area Baltimore Hundred (31001)
Zoning R
Direction South
Rooms
Other Rooms Primary Bedroom, Bedroom 2, Bedroom 3, Bedroom 4, Kitchen, Foyer, Breakfast Room, Great Room, Loft, Office, Bathroom 1, Bathroom 2, Bathroom 3, Half Bath, Screened Porch
Main Level Bedrooms 1
Interior
Interior Features Built-Ins, Carpet, Ceiling Fan(s), Combination Kitchen/Dining, Dining Area, Entry Level Bedroom, Family Room Off Kitchen, Floor Plan - Open, Formal/Separate Dining Room, Kitchen - Eat-In, Kitchen - Gourmet, Kitchen - Island, Pantry, Recessed Lighting, Stall Shower, Tub Shower, Upgraded Countertops, Walk-in Closet(s), Window Treatments, Wood Floors
Hot Water Other
Heating Central
Cooling Central A/C
Flooring Hardwood, Partially Carpeted, Tile/Brick
Fireplaces Number 1
Fireplaces Type Gas/Propane
Equipment Built-In Microwave, Built-In Range, Cooktop, Dishwasher, Disposal, Exhaust Fan, Oven - Wall, Oven - Single, Oven/Range - Gas, Range Hood, Refrigerator, Stainless Steel Appliances
Fireplace Y
Appliance Built-In Microwave, Built-In Range, Cooktop, Dishwasher, Disposal, Exhaust Fan, Oven - Wall, Oven - Single, Oven/Range - Gas, Range Hood, Refrigerator, Stainless Steel Appliances
Heat Source Other
Laundry Hookup, Main Floor
Exterior
Exterior Feature Screened, Porch(es), Patio(s)
Parking Features Garage - Front Entry, Inside Access, Garage Door Opener
Garage Spaces 4.0
Fence Privacy, Vinyl
Utilities Available Cable TV, Electric Available, Natural Gas Available, Phone, Sewer Available, Water Available
Amenities Available Bar/Lounge, Club House, Common Grounds, Community Center, Concierge, Dining Rooms, Exercise Room, Fencing, Fitness Center, Game Room, Jog/Walk Path, Meeting Room, Party Room, Picnic Area, Pier/Dock, Pool - Outdoor, Swimming Pool, Tennis Courts, Tot Lots/Playground, Water/Lake Privileges
Water Access N
Roof Type Shingle
Street Surface Black Top
Accessibility None
Porch Screened, Porch(es), Patio(s)
Attached Garage 2
Total Parking Spaces 4
Garage Y
Building
Lot Description Corner
Story 2
Foundation Slab
Sewer Public Sewer
Water Public
Architectural Style Coastal, Craftsman
Level or Stories 2
Additional Building Above Grade, Below Grade
Structure Type 9'+ Ceilings,Cathedral Ceilings,High,Vaulted Ceilings
New Construction N
Schools
School District Indian River
Others
HOA Fee Include All Ground Fee,Pier/Dock Maintenance,Pool(s),Recreation Facility,Road Maintenance,Snow Removal
Senior Community No
Tax ID 134-12.00-3351.00
Ownership Fee Simple
SqFt Source Assessor
Acceptable Financing Cash, Conventional, Negotiable
Listing Terms Cash, Conventional, Negotiable
Financing Cash,Conventional,Negotiable
Special Listing Condition Standard
Read Less
Want to know what your home might be worth? Contact us for a FREE valuation!

Our team is ready to help you sell your home for the highest possible price ASAP

Bought with Carol Proctor • Berkshire Hathaway HomeServices PenFed Realty





