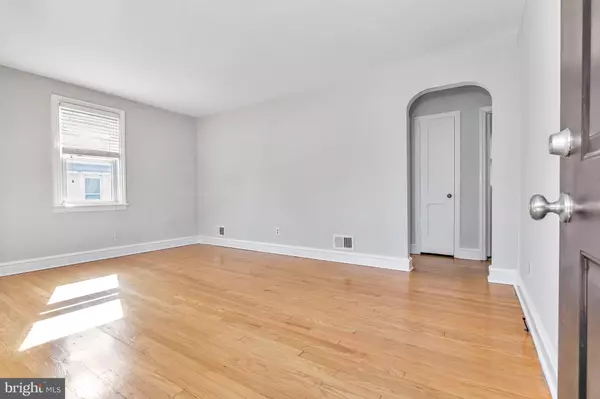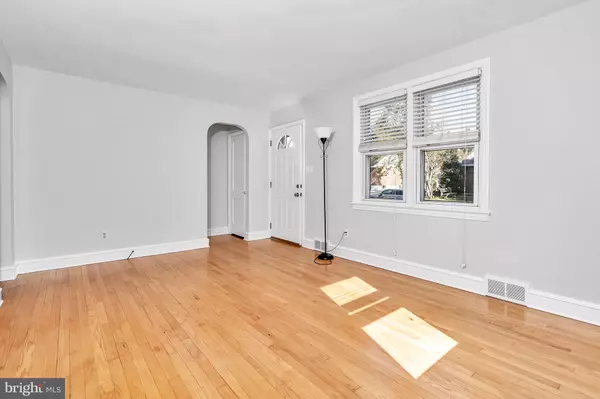$250,000
$250,000
For more information regarding the value of a property, please contact us for a free consultation.
10 GREGG AVE Wilmington, DE 19804
2 Beds
1 Bath
1,410 SqFt
Key Details
Sold Price $250,000
Property Type Single Family Home
Sub Type Detached
Listing Status Sold
Purchase Type For Sale
Square Footage 1,410 sqft
Price per Sqft $177
Subdivision Westview
MLS Listing ID DENC2018194
Sold Date 03/23/22
Style Cape Cod
Bedrooms 2
Full Baths 1
HOA Y/N N
Abv Grd Liv Area 1,050
Originating Board BRIGHT
Year Built 1951
Annual Tax Amount $1,191
Tax Year 2021
Lot Size 7,405 Sqft
Acres 0.17
Lot Dimensions 63x120
Property Description
This brick front 2Br/1Ba Cape Cod home is located on a fenced .17 acre lot and includes a great little storage shed and loads of space for entertaining. Upon entry, you will be charmed by the bright, new paint job throughout the entire home, completed by a professional painter. The wood floors were all just nicely cleaned to bring out the natural shine. When you walk in the front door, you enter the bright and cheery Living Room that includes a large double window and plenty of space to spread out. The eat-in kitchen offers loads of natural light, a gas stove, pot hanger, updated cabinets/counters, tile backsplash, sleek white appliances, and an exterior door to the rear yard to complete this space. The two bedrooms on the main level are both nicely sized and the full bathroom has also been updated over the years with wainscoting, vanity, and fixtures. Now up to the bonus area to double as a bedroom and sitting room or office...your choice. The basement is partially finished with a nice space for comfort and a large area for storage, laundry, and workroom. The roof was just replaced in 2021 and offers a transferrable warranty!!
Location
State DE
County New Castle
Area Elsmere/Newport/Pike Creek (30903)
Zoning NC 6.5
Rooms
Other Rooms Living Room, Bedroom 2, Kitchen, Den, Bedroom 1, Additional Bedroom
Basement Full, Partially Finished
Main Level Bedrooms 2
Interior
Hot Water Natural Gas
Heating Central, Forced Air
Cooling Central A/C
Flooring Laminated, Wood
Equipment Dishwasher, Oven/Range - Gas
Window Features Storm
Appliance Dishwasher, Oven/Range - Gas
Heat Source Natural Gas
Exterior
Exterior Feature Patio(s)
Garage Spaces 3.0
Utilities Available Cable TV
Water Access N
Accessibility None
Porch Patio(s)
Total Parking Spaces 3
Garage N
Building
Story 1.5
Foundation Block
Sewer Public Sewer
Water Public
Architectural Style Cape Cod
Level or Stories 1.5
Additional Building Above Grade, Below Grade
New Construction N
Schools
Elementary Schools Richey
Middle Schools Stanton
High Schools Dickinson
School District Red Clay Consolidated
Others
Senior Community No
Tax ID 07-047.10-126
Ownership Fee Simple
SqFt Source Estimated
Acceptable Financing Cash, Conventional
Listing Terms Cash, Conventional
Financing Cash,Conventional
Special Listing Condition Standard
Read Less
Want to know what your home might be worth? Contact us for a FREE valuation!

Our team is ready to help you sell your home for the highest possible price ASAP

Bought with Amy Lacy • Patterson-Schwartz - Greenville





