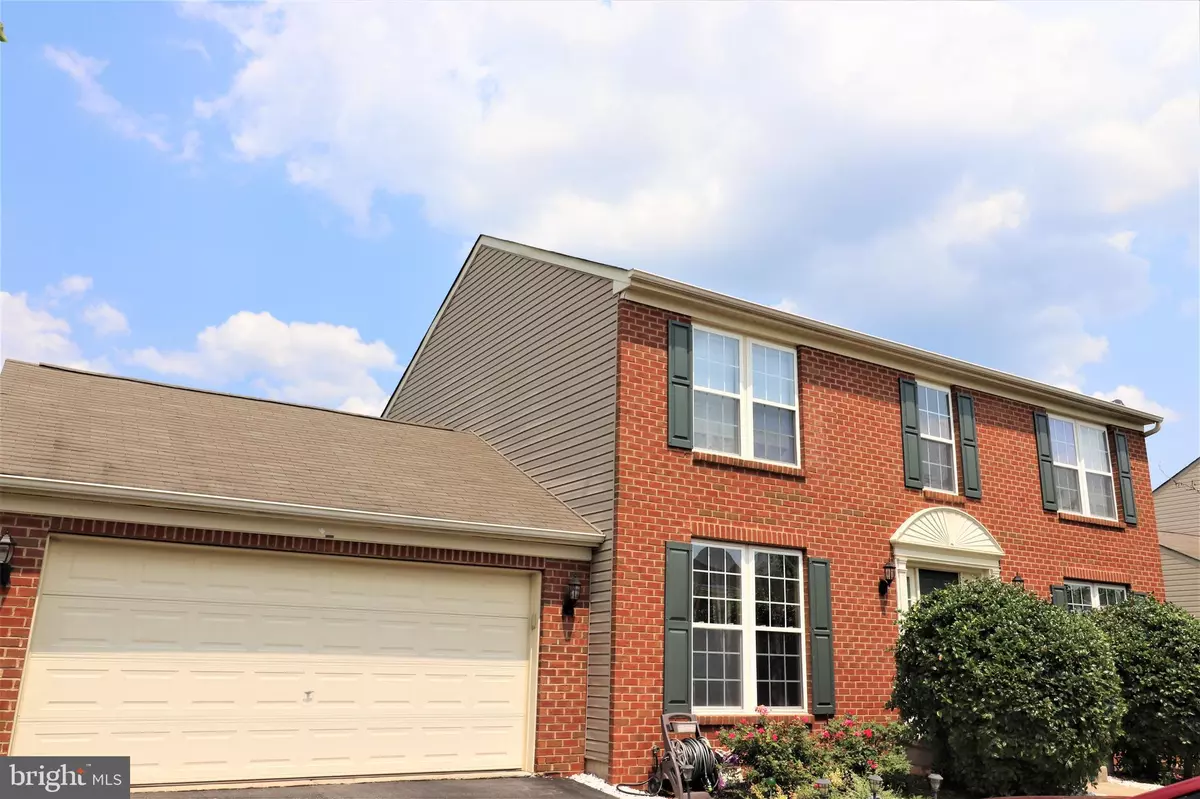$360,000
$345,000
4.3%For more information regarding the value of a property, please contact us for a free consultation.
71 PENROSE BRANCH RD Clayton, DE 19938
3 Beds
3 Baths
1,905 SqFt
Key Details
Sold Price $360,000
Property Type Single Family Home
Sub Type Detached
Listing Status Sold
Purchase Type For Sale
Square Footage 1,905 sqft
Price per Sqft $188
Subdivision Providence Crossing
MLS Listing ID DEKT2001546
Sold Date 10/12/21
Style Colonial
Bedrooms 3
Full Baths 2
Half Baths 1
HOA Fees $16/ann
HOA Y/N Y
Abv Grd Liv Area 1,905
Originating Board BRIGHT
Year Built 2007
Annual Tax Amount $1,656
Tax Year 2021
Lot Size 10,890 Sqft
Acres 0.25
Lot Dimensions 77.24 x 126.82
Property Description
Welcome home to this immaculate 2 story 3 bed/2 full 2 and 1/2bath home in the desirable community of Providence Crossing. Entering the home, you are greeted with hickory oak hardwood flooring leading you into an open floor plan with well-kept windows throughout. Entering the kitchen, you are greeted with a large globe light, tall oak cabinets, and well-kept countertops throughout. This area also provides a door just off to the side that allows access to the garage in addition to French doors that provide easy access to the back yard. The spacious family room was built with a 2-foot extension and provides the ideal space for group gatherings and get togethers. There are surround sound speakers in the family room and basement. Back inside, the dining room is perfectly set up for the buyer that loves to sit at the table and eat. Just across the hall, there is also a sitting room, that provides the ideal area to read/study and/or rest. This main level also has an updated power room for guest. Upstairs, there are three spacious bedrooms awaiting new buyers. The master bedroom has an ensuite bathroom with a double sink, toilet, and bathtub/shower. All three bedroom have spacious closets. Down the hall, there is an additional full bathroom, with toilet vanity, bathtub/shower. The upstairs has a half of balcony when purchased, it was designed that way in lieu of a fourth bedroom and makes the perfect area to get a clear view of the front interior of the home. Downstairs: the finished spacious basement provides the perfect opportunity for a game room, theater room and /or fitness area. Outside, Is the large rear yard which includes a concrete patio. The property extends outward allowing for peace and relaxation. Home includes a large 2 car garage and spacious concrete driveway, which provide plenty of room for vehicles in addition to off street parking. This is one you will want to see! Pride of ownership is apparent in this property. Schedule your appointment today!
Location
State DE
County Kent
Area Smyrna (30801)
Zoning RS
Rooms
Other Rooms Living Room, Dining Room, Primary Bedroom, Bedroom 2, Bedroom 3, Kitchen, Family Room, Basement, Bathroom 1, Bathroom 2, Primary Bathroom
Basement Fully Finished
Interior
Interior Features Carpet, Ceiling Fan(s), Floor Plan - Open
Hot Water Natural Gas
Heating Forced Air
Cooling Central A/C
Heat Source Natural Gas
Exterior
Parking Features Garage - Front Entry
Garage Spaces 2.0
Water Access N
Roof Type Shingle
Accessibility Level Entry - Main
Attached Garage 2
Total Parking Spaces 2
Garage Y
Building
Story 2
Sewer Public Sewer
Water Public
Architectural Style Colonial
Level or Stories 2
Additional Building Above Grade, Below Grade
New Construction N
Schools
School District Smyrna
Others
Senior Community No
Tax ID KH-04-01804-04-4300-000
Ownership Fee Simple
SqFt Source Assessor
Acceptable Financing FHA, VA, USDA, Conventional
Listing Terms FHA, VA, USDA, Conventional
Financing FHA,VA,USDA,Conventional
Special Listing Condition Standard
Read Less
Want to know what your home might be worth? Contact us for a FREE valuation!

Our team is ready to help you sell your home for the highest possible price ASAP

Bought with Cathy D Verne • Patterson-Schwartz-Newark





