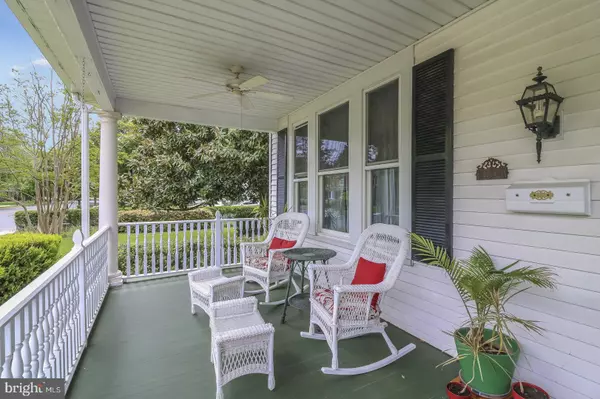$330,000
$349,900
5.7%For more information regarding the value of a property, please contact us for a free consultation.
500 N STATE ST Dover, DE 19901
4 Beds
3 Baths
2,304 SqFt
Key Details
Sold Price $330,000
Property Type Single Family Home
Sub Type Detached
Listing Status Sold
Purchase Type For Sale
Square Footage 2,304 sqft
Price per Sqft $143
Subdivision Olde Dover
MLS Listing ID DEKT238554
Sold Date 08/31/20
Style Other
Bedrooms 4
Full Baths 2
Half Baths 1
HOA Y/N N
Abv Grd Liv Area 2,304
Originating Board BRIGHT
Year Built 1910
Annual Tax Amount $2,090
Tax Year 2019
Lot Size 0.535 Acres
Acres 0.54
Lot Dimensions 150.00 x 155.50
Property Description
Olde Dover charm thoroughly modernized in this elegant, energy-efficient four-square home located close to downtown Dover. This three-story home features a full front porch, four bedrooms, 2.5 baths and a separate two-car garage. You will appreciate the original details, beautiful wood flooring, high ceilings, sparkling chandeliers, classic detailed doorknobs, wall sconces and crown molding. Original curbside hitching posts flank the front of the home.The first floor features a large foyer with enough space for seating, living room, a separate dining room with built-ins and three large windows overlooking the side yard. Enjoy preparing meals and eating in the completely updated kitchen with beautiful quartz counters, top-of-the-line stainless appliances, soft close drawers and cabinets, a three-seat peninsula and a window overlooking a lovely water feature. Tucked away in the former butler's pantry, you will find the laundry room with open shelving and additional storage. A powder room is conveniently located on this floor. An additional room, currently used as a music room, is complete with many windows and a faux fireplace.On the second level, you will find a large landing which leads to a full hall bathroom, guest bedroom and a separate paneled office space. The master bedroom facing the front of this home is bright and airy with four windows. One window sits deep in an original archway and would make an ideal window seat. A three-piece bathroom finishes this space. There are two additional bedrooms on the third level which is separately zoned for air and heat. The large unfinished basement, professionally waterproofed, is perfect for exercise equipment and includes a workroom with large wood slab tables. Abundant outdoor space surrounds this stately home. The oversized lot is surrounded by lush greenery, garden pathways, two patios, mature trees which include a Dawn Redwood and a Japanese Split-leaf maple, a charming three-tiered fountain within a natural pond and a fenced in yard. The original carriage house, converted to a two-car garage, includes a loft, skylights, and 220 volt electricity. 500 N. State Street is a conscientiously cared-for home. Additional updates and home improvements include a three-zoned geothermal HVAC system, energy-efficient windows and doors, and a new front porch.This beautiful home is a short walk to Silver Lake Park and charming historic downtown Dover's museums, restaurants, and shops. One-hour drive to the DE beaches.Video available:https://iplayerhd.com/player/video/eccd28aa-851b-405a-9c92-a588c31db05c/share
Location
State DE
County Kent
Area Capital (30802)
Zoning R8
Direction East
Rooms
Other Rooms Living Room, Dining Room, Kitchen, Basement, Foyer, Laundry, Office, Bonus Room
Basement Drainage System, Full, Water Proofing System, Workshop
Interior
Hot Water Electric
Heating Other
Cooling Central A/C
Equipment Built-In Microwave, Oven/Range - Gas, Six Burner Stove, Stainless Steel Appliances, Refrigerator, Disposal, Dishwasher
Appliance Built-In Microwave, Oven/Range - Gas, Six Burner Stove, Stainless Steel Appliances, Refrigerator, Disposal, Dishwasher
Heat Source Geo-thermal
Exterior
Parking Features Garage Door Opener
Garage Spaces 4.0
Fence Privacy, Picket
Water Access N
View Garden/Lawn
Accessibility None
Total Parking Spaces 4
Garage Y
Building
Lot Description Landscaping, SideYard(s), Trees/Wooded, Rear Yard, Front Yard, Corner
Story 3
Sewer Public Sewer
Water Public
Architectural Style Other
Level or Stories 3
Additional Building Above Grade, Below Grade
New Construction N
Schools
High Schools Dover H.S.
School District Capital
Others
Pets Allowed Y
Senior Community No
Tax ID ED-05-06720-02-7200-000
Ownership Fee Simple
SqFt Source Assessor
Acceptable Financing Conventional, FHA, Cash, VA
Horse Property N
Listing Terms Conventional, FHA, Cash, VA
Financing Conventional,FHA,Cash,VA
Special Listing Condition Standard
Pets Allowed No Pet Restrictions
Read Less
Want to know what your home might be worth? Contact us for a FREE valuation!

Our team is ready to help you sell your home for the highest possible price ASAP

Bought with Russell J Chandler • Iron Valley Real Estate at The Beach





