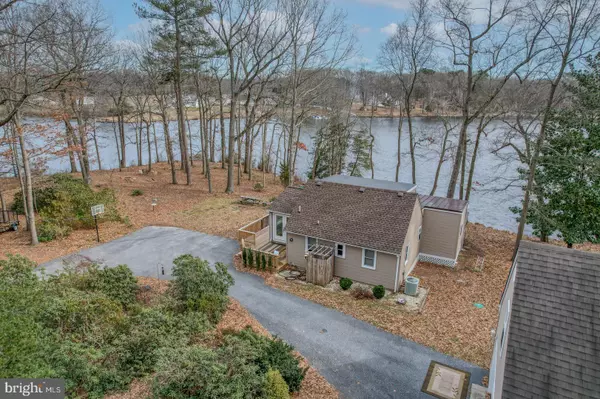$436,000
$420,000
3.8%For more information regarding the value of a property, please contact us for a free consultation.
8950 DETWILER LN Lincoln, DE 19960
3 Beds
1 Bath
1,400 SqFt
Key Details
Sold Price $436,000
Property Type Single Family Home
Sub Type Detached
Listing Status Sold
Purchase Type For Sale
Square Footage 1,400 sqft
Price per Sqft $311
Subdivision None Available
MLS Listing ID DESU2015890
Sold Date 03/24/22
Style Cottage
Bedrooms 3
Full Baths 1
HOA Y/N N
Abv Grd Liv Area 1,400
Originating Board BRIGHT
Year Built 1955
Annual Tax Amount $1,076
Tax Year 2021
Lot Size 2.650 Acres
Acres 2.65
Property Description
POND BREEZES ON CEDAR CREEK MILL POND....This quaint cottage is nestled amongst trees with lovely pond views. The home offers sunroom as you enter home, remodeled kitchen and eating area, large great room with pond views, full bath and two 1st level bedrooms. Upstairs is a large owner's suite with wall of windows overlooking pond. The wrap-a-round deck gives you a place for all your fair weather gatherings or just a place to sit and enjoy the view. There is an oversized two-car garage with a floored 2nd level with stairway ready to be finished for apartment for a family member or rental or just use it as a large game room. This property is away from crowds but close to everything including the new Bay Health Hospital and only 1/2 hour or less to Cape Henlopen State Park. This is the perfect place for magnificent views and peaceful leisure time. This home consists of two Waterfront lots totaling approximately 2.65 acres+/-. Buy today for Tomorrow's Happiness.
Water frontage and total acreage is approximate, survey will determine the exact measurements.
Location
State DE
County Sussex
Area Cedar Creek Hundred (31004)
Zoning AR-1
Rooms
Other Rooms Primary Bedroom, Bedroom 2, Bedroom 3, Kitchen, Sun/Florida Room, Great Room
Main Level Bedrooms 3
Interior
Interior Features Combination Kitchen/Dining, Entry Level Bedroom, Kitchen - Eat-In, Wood Floors
Hot Water Propane
Heating Forced Air
Cooling Central A/C
Flooring Hardwood
Fireplace N
Window Features Insulated,Screens
Heat Source Propane - Owned
Laundry Main Floor
Exterior
Exterior Feature Deck(s), Wrap Around
Parking Features Garage Door Opener, Garage - Front Entry, Oversized, Additional Storage Area
Garage Spaces 2.0
Water Access Y
View Pond
Roof Type Shingle
Accessibility None
Porch Deck(s), Wrap Around
Total Parking Spaces 2
Garage Y
Building
Lot Description Pond, Irregular, Trees/Wooded
Story 1.5
Foundation Crawl Space
Sewer Gravity Sept Fld
Water Well
Architectural Style Cottage
Level or Stories 1.5
Additional Building Above Grade
New Construction N
Schools
School District Cape Henlopen
Others
Senior Community No
Tax ID 230-14.00-7.00
Ownership Fee Simple
SqFt Source Estimated
Special Listing Condition Standard
Read Less
Want to know what your home might be worth? Contact us for a FREE valuation!

Our team is ready to help you sell your home for the highest possible price ASAP

Bought with MYRA KAY K MITCHELL • The Watson Realty Group, LLC





