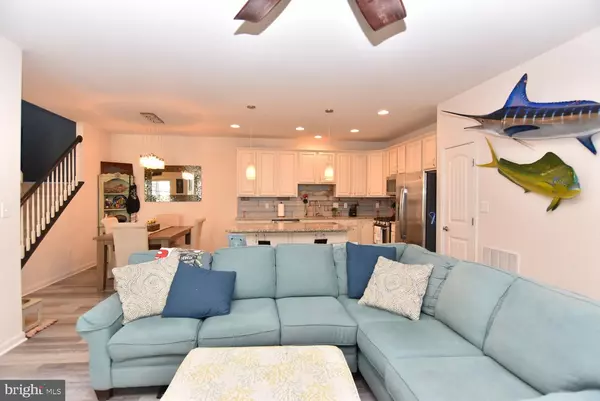$440,900
$445,900
1.1%For more information regarding the value of a property, please contact us for a free consultation.
202 HERITAGE BLVD Milton, DE 19968
3 Beds
2 Baths
2,046 SqFt
Key Details
Sold Price $440,900
Property Type Single Family Home
Sub Type Twin/Semi-Detached
Listing Status Sold
Purchase Type For Sale
Square Footage 2,046 sqft
Price per Sqft $215
Subdivision Heritage Creek
MLS Listing ID DESU2016362
Sold Date 05/26/22
Style Coastal
Bedrooms 3
Full Baths 2
HOA Fees $125/qua
HOA Y/N Y
Abv Grd Liv Area 2,046
Originating Board BRIGHT
Year Built 2014
Annual Tax Amount $1,389
Tax Year 2021
Lot Size 3,485 Sqft
Acres 0.08
Lot Dimensions 38.00 x 100.00
Property Description
Designed with your comfort in mind, the space-maximizing floor plan features a contemporary interior and provides a first-floor master suite and flow-through living/dining area. An additional 2 bedrooms, a sitting room & a full size bath are located conveniently on the second floor. A full sized, unfinished basement with plumbing "rough in" awaits your vision for the future! Wow your dinner guests in this chef-inspired, beautifully maintained kitchen, which features state-of-the-art appliances, granite countertops, and a large center island. The opulent master suite is a secluded retreat that provides a luxury ensuite bathroom, walk-in closet & 9' ceilings. Classic and calming, the master bathroom is akin to a 5-star hotel and comes equipped with a walk-in shower & granite countertop with double sinks. Your dream home features brand-new wide-plank VCT flooring throughout the main living spaces. This offer only gets better with a hybrid electric / natural gas HVAC system which makes for an energy efficient solution. Head outside to enjoy a screened porch & the lovely manicured landscaped grounds. Just a short distance away sits Heritage Creeks amazing clubhouse boasting a large swimming pool, outdoor BBQ & fire pits, billiard tables and much more! Reap the benefits of neighborhood living in a charming Sussex County community. Experience everything that this rural community offers: nearby beaches, restaurants, great shopping, cafes, and bars. You have all the amenities you could ever want just a short distance from home, including a top-rated school district. Appreciate the benefits of a sizable double car attached garage. This unique home will not last long. Schedule your private tour today.
Location
State DE
County Sussex
Area Broadkill Hundred (31003)
Zoning TN
Rooms
Basement Poured Concrete, Sump Pump, Unfinished
Main Level Bedrooms 1
Interior
Interior Features Combination Kitchen/Dining
Hot Water Natural Gas
Heating Forced Air, Heat Pump - Gas BackUp
Cooling Central A/C
Flooring Carpet, Luxury Vinyl Plank
Fireplaces Number 1
Fireplaces Type Gas/Propane
Fireplace Y
Heat Source Natural Gas, Electric
Exterior
Parking Features Garage - Rear Entry
Garage Spaces 4.0
Water Access N
Roof Type Asphalt,Metal
Accessibility None
Attached Garage 2
Total Parking Spaces 4
Garage Y
Building
Lot Description Corner
Story 2
Foundation Slab
Sewer Public Sewer
Water Public
Architectural Style Coastal
Level or Stories 2
Additional Building Above Grade, Below Grade
New Construction N
Schools
High Schools Cape Henlopen
School District Cape Henlopen
Others
Pets Allowed Y
Senior Community No
Tax ID 235-20.00-815.00
Ownership Fee Simple
SqFt Source Assessor
Acceptable Financing Cash, Conventional
Horse Property N
Listing Terms Cash, Conventional
Financing Cash,Conventional
Special Listing Condition Standard
Pets Allowed No Pet Restrictions
Read Less
Want to know what your home might be worth? Contact us for a FREE valuation!

Our team is ready to help you sell your home for the highest possible price ASAP

Bought with LINDA LIZZIO • Long & Foster Real Estate, Inc.





