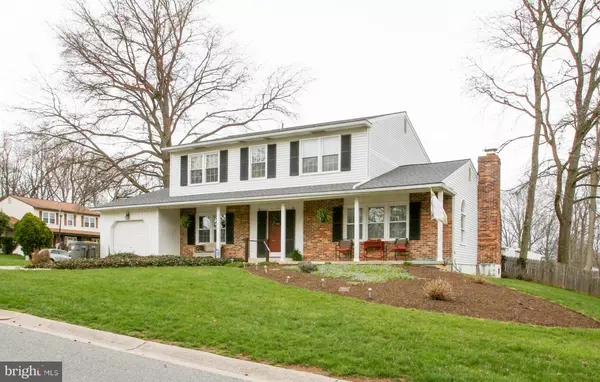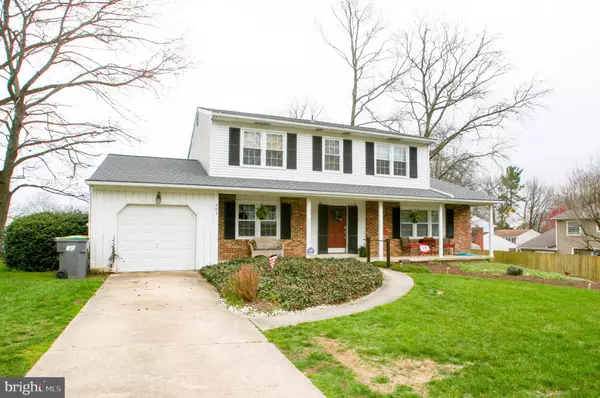$375,000
$365,000
2.7%For more information regarding the value of a property, please contact us for a free consultation.
205 E SENECA DR Newark, DE 19702
4 Beds
3 Baths
2,350 SqFt
Key Details
Sold Price $375,000
Property Type Single Family Home
Sub Type Detached
Listing Status Sold
Purchase Type For Sale
Square Footage 2,350 sqft
Price per Sqft $159
Subdivision The Woods
MLS Listing ID DENC2021046
Sold Date 05/20/22
Style Colonial
Bedrooms 4
Full Baths 2
Half Baths 1
HOA Fees $3/ann
HOA Y/N Y
Abv Grd Liv Area 2,350
Originating Board BRIGHT
Year Built 1977
Annual Tax Amount $2,939
Tax Year 2021
Lot Size 8,712 Sqft
Acres 0.2
Lot Dimensions 84.60 x 100.00
Property Description
Super convenient location for this super house! Cute front porch welcomes you to the center hall, flanked by the dining room with chair rail and the living room with built-in shelves and lots of natural light. Updated eat-in kitchen has wonderful storage and features nearly new appliances. The adjacent laundry room is spacious and was recently redone with a tile floor and new w/d. The laundry has a door to the fenced backyard. The large family room has a wood burning fireplace as its focal point and opens to a wonderful 3-season sunporch. The powder room completes this level. Upstairs, the main bedroom has an en-suite bath and walk-in closet. The additional bedrooms are nicely sized and share a hall bath. New carpet on stairs, upstairs hall and one BR. Some fresh paint. Brand new roof (Oct. 2021) with warranty. Water heater is about 3 years old. Most windows have been replaced. Full basement. One car garage. Fenced yard. Home is in good condition, but will be sold in as-is condition with any home inspection to be for informational purposes only.
Location
State DE
County New Castle
Area Newark/Glasgow (30905)
Zoning NC10
Rooms
Other Rooms Living Room, Dining Room, Primary Bedroom, Bedroom 2, Bedroom 3, Bedroom 4, Kitchen, Family Room, Sun/Florida Room
Basement Full, Unfinished, Sump Pump
Interior
Interior Features Built-Ins, Chair Railings, Kitchen - Eat-In, Primary Bath(s), Walk-in Closet(s), Ceiling Fan(s), Window Treatments, Tub Shower
Hot Water Electric
Heating Forced Air
Cooling Central A/C
Flooring Ceramic Tile, Carpet, Hardwood
Fireplaces Number 1
Fireplaces Type Wood
Equipment Oven - Self Cleaning, Oven - Single, Oven/Range - Electric, Range Hood, Exhaust Fan, Refrigerator, Stainless Steel Appliances, Dishwasher, Disposal, Dryer, Microwave, Washer, Water Heater
Fireplace Y
Appliance Oven - Self Cleaning, Oven - Single, Oven/Range - Electric, Range Hood, Exhaust Fan, Refrigerator, Stainless Steel Appliances, Dishwasher, Disposal, Dryer, Microwave, Washer, Water Heater
Heat Source Oil
Laundry Main Floor
Exterior
Exterior Feature Porch(es)
Parking Features Garage - Front Entry
Garage Spaces 3.0
Fence Wood
Water Access N
Roof Type Shingle
Accessibility None
Porch Porch(es)
Attached Garage 1
Total Parking Spaces 3
Garage Y
Building
Lot Description Front Yard, Landscaping, Level, Rear Yard, SideYard(s)
Story 2
Foundation Permanent
Sewer Public Sewer
Water Public
Architectural Style Colonial
Level or Stories 2
Additional Building Above Grade, Below Grade
Structure Type Dry Wall
New Construction N
Schools
Elementary Schools Castle Hills
Middle Schools George Read
High Schools William Penn
School District Colonial
Others
Senior Community No
Tax ID 09-025.10-121
Ownership Fee Simple
SqFt Source Assessor
Security Features Carbon Monoxide Detector(s),Smoke Detector,Security System
Special Listing Condition Standard
Read Less
Want to know what your home might be worth? Contact us for a FREE valuation!

Our team is ready to help you sell your home for the highest possible price ASAP

Bought with Vanessa D Hamm • Iron Valley Real Estate at The Beach





