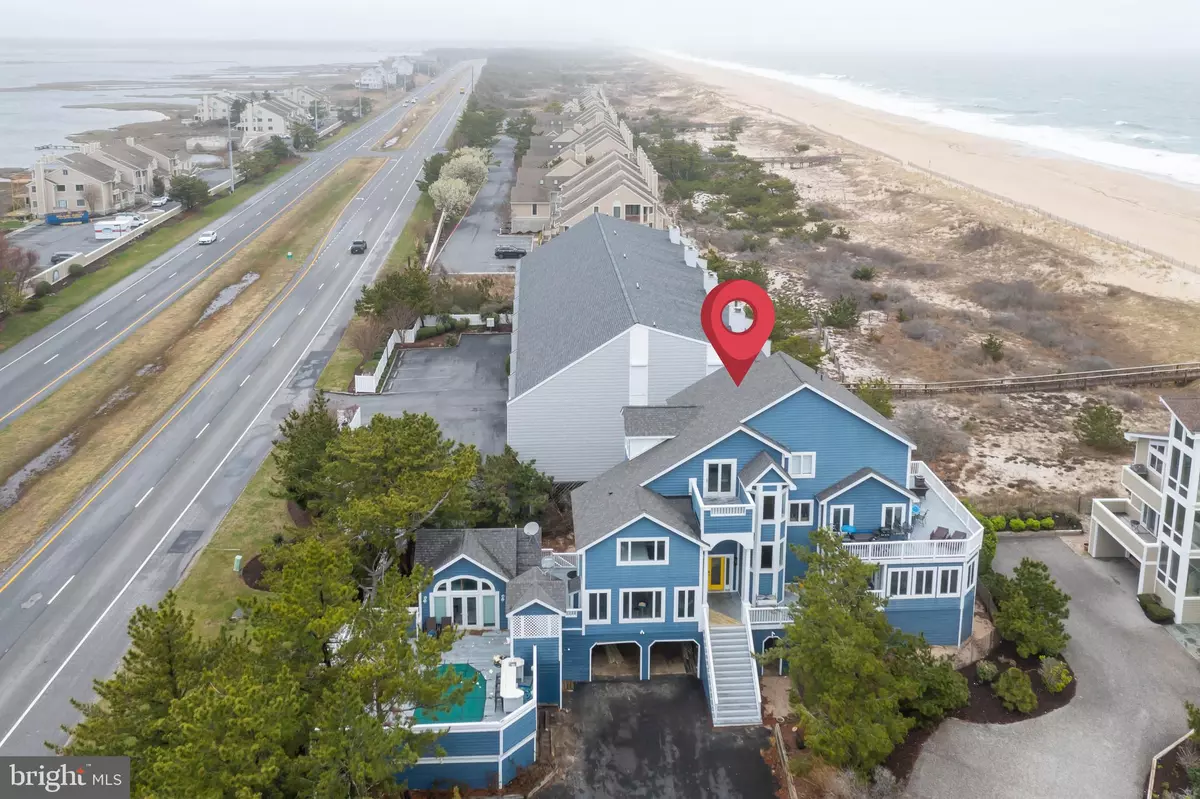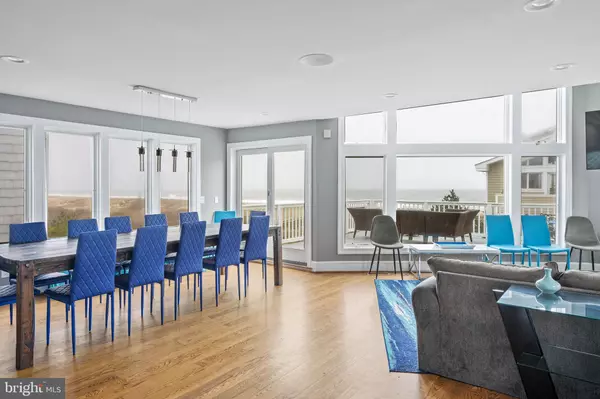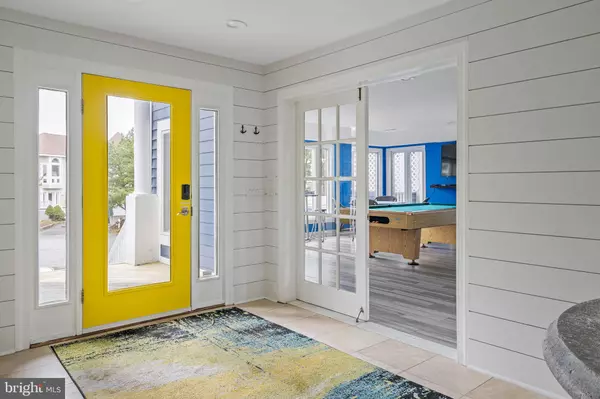$2,900,000
$3,500,000
17.1%For more information regarding the value of a property, please contact us for a free consultation.
40107 OWENS CT Fenwick Island, DE 19944
7 Beds
6 Baths
4,760 SqFt
Key Details
Sold Price $2,900,000
Property Type Single Family Home
Sub Type Detached
Listing Status Sold
Purchase Type For Sale
Square Footage 4,760 sqft
Price per Sqft $609
Subdivision Curves
MLS Listing ID DESU2019740
Sold Date 10/14/22
Style Coastal
Bedrooms 7
Full Baths 6
HOA Fees $250/ann
HOA Y/N Y
Abv Grd Liv Area 4,760
Originating Board BRIGHT
Year Built 1990
Annual Tax Amount $2,602
Tax Year 2021
Lot Size 8,712 Sqft
Acres 0.2
Lot Dimensions 102.00 x 87.00
Property Description
One-of-a-kind home on Owens Ct.! Seller can show over $200K in annual Rental Income. This custom-built, unparalleled masterpiece is sequestered in enclave of 6 private estate homes and offers best of both worlds with breathtaking ocean and bay views, incredible sunrises and sunsets and profound peacefulness that is priceless. Just steps away from a most sought-after beach destination, this Fenwick home is nestled along the shoreline and just steps from sandy beaches, warming sun, and rhythmic rolling of waves. Own it and enjoy it year ‘round. Rent it and reap the rewards. Rental potential is extraordinary! This coastal contemporary home offers resort-style getaway of highest standards in a 3.5 level, over 4,700 sq. ft. home that is enveloped in aura of tranquility and serenity, and offers private heated pool, outdoor shower, cabana/separate apartment and so much more! Imposing steps lead up to arched covered entrance of this amazing multi-faceted roof architectural beauty with myriad of windows, numerous decks, and exquisite views. Main living space is luxurious and sun-drenched showcasing sequence of never-ending windows, golden polished hardwood floors, and open concept floorplan. Kitchen, DR, and FR create gorgeous triangle of space, where one room seamlessly blends into the next and each room boasts only the finest features.
Gourmet kitchen has top-notched upgraded cabinets, gleaming upgraded granite countertops and sleek
SS appliances, all highlighted by ceramic glass tile backsplash, eclectic lighting, and quality details.
Sweeping breakfast bar stands ready to easily accommodate 5-6 bar stools, while morning nook boasts
picture window and lovely bench seating. Just beyond is gracious DR with series of windows, crystal
clear pendant lighting and glass sliders to one of many decks, creating blend of elegance and easy
ambiance. Dine and dessert while dusk sets in and vivid colors paint the sky! Grand and equally
generous great room lays claim to back of home and the most coveted of views! Architectural brilliance
shines through with open space and vaulted ceilings. Magnificent Palladian window graces back wall and
is flanked by blend of additional windows, glass sliding doors and French doors. This room exudes pure
beauty and calls for instant enjoyment. Whether resting and relaxing inside or wining and dining out on
the deck just beyond, views are second-to-none! This state-of-the-art floorplan is ideal for simple
movement, and this is the go-to gathering space for pre-and-post-beach days! Plus, gather friends and
families to play a game of pool or rousing round of cards in something-for-everyone game room or enjoy
a smoothie in quaint sunroom with breakfast bar. Wonderful extra space! Array of secondary BRs
appear on all 3 levels and are all exceptional with plentiful closets, mix of tile/carpet and abundant
natural light. Baths are equally lovely boasting combination of ceramic and subway tile, seamless glass
shows/soaking tubs, charming beadboard, and European vanities. Primary BR is lavish, sun-infused
space with private bath and amenities. Now, welcome to prime outdoor venues with premier views!
Sweeping deck spans back of home, where there is a no expiration invitation to lounge. Adjacent is
fenced-in above ground pristine pool, bonus hot tub and stunning pergola that keeps the rays at bay!
Cabana/apartment suite is impressive. It has its own dining area, sleeping area, kitchen, full bath, and
loft. Delightful and divine! Everything is at your fingertips. Stroll on the beach, sun on the deck or sand,
cool off in the pool, relax and read under the pergola, enjoy a nighttime dip in the hot tub and relish
majestic water from dawn to dusk! Estate is minutes from adorable beach town of Fenwick, chock full of
restaurants, boutiques, and more. Home is designed to embrace and entertain! Opulent appointments,
outstanding floorplan, and ocean views, all on Owens Ct.!
Location
State DE
County Sussex
Area Baltimore Hundred (31001)
Zoning MR
Direction North
Rooms
Main Level Bedrooms 4
Interior
Interior Features Breakfast Area, Combination Kitchen/Dining, Combination Dining/Living, Entry Level Bedroom, Floor Plan - Open, Kitchen - Gourmet, Kitchen - Island, Kitchen - Table Space, Upgraded Countertops, Window Treatments
Hot Water Electric
Heating Forced Air
Cooling Central A/C
Flooring Carpet, Ceramic Tile, Luxury Vinyl Plank
Equipment Built-In Range, Dishwasher, Disposal, Dryer, Oven - Double, Refrigerator, Washer, Water Heater
Furnishings Yes
Fireplace N
Window Features Sliding
Appliance Built-In Range, Dishwasher, Disposal, Dryer, Oven - Double, Refrigerator, Washer, Water Heater
Heat Source Electric
Laundry Main Floor
Exterior
Garage Spaces 2.0
Pool Above Ground, Domestic Water, Fenced
Water Access Y
Water Access Desc Private Access
View Bay, Ocean
Roof Type Architectural Shingle
Accessibility 2+ Access Exits
Total Parking Spaces 2
Garage N
Building
Lot Description Premium
Story 3.5
Foundation Pilings
Sewer Public Sewer
Water Public
Architectural Style Coastal
Level or Stories 3.5
Additional Building Above Grade, Below Grade
New Construction N
Schools
School District Indian River
Others
Pets Allowed Y
HOA Fee Include Common Area Maintenance,Security Gate,Trash
Senior Community No
Tax ID 134-22.00-7.02
Ownership Fee Simple
SqFt Source Estimated
Acceptable Financing Cash, Conventional
Listing Terms Cash, Conventional
Financing Cash,Conventional
Special Listing Condition Standard
Pets Allowed No Pet Restrictions
Read Less
Want to know what your home might be worth? Contact us for a FREE valuation!

Our team is ready to help you sell your home for the highest possible price ASAP

Bought with Jonathan M Barker • Keller Williams Realty Delmarva





