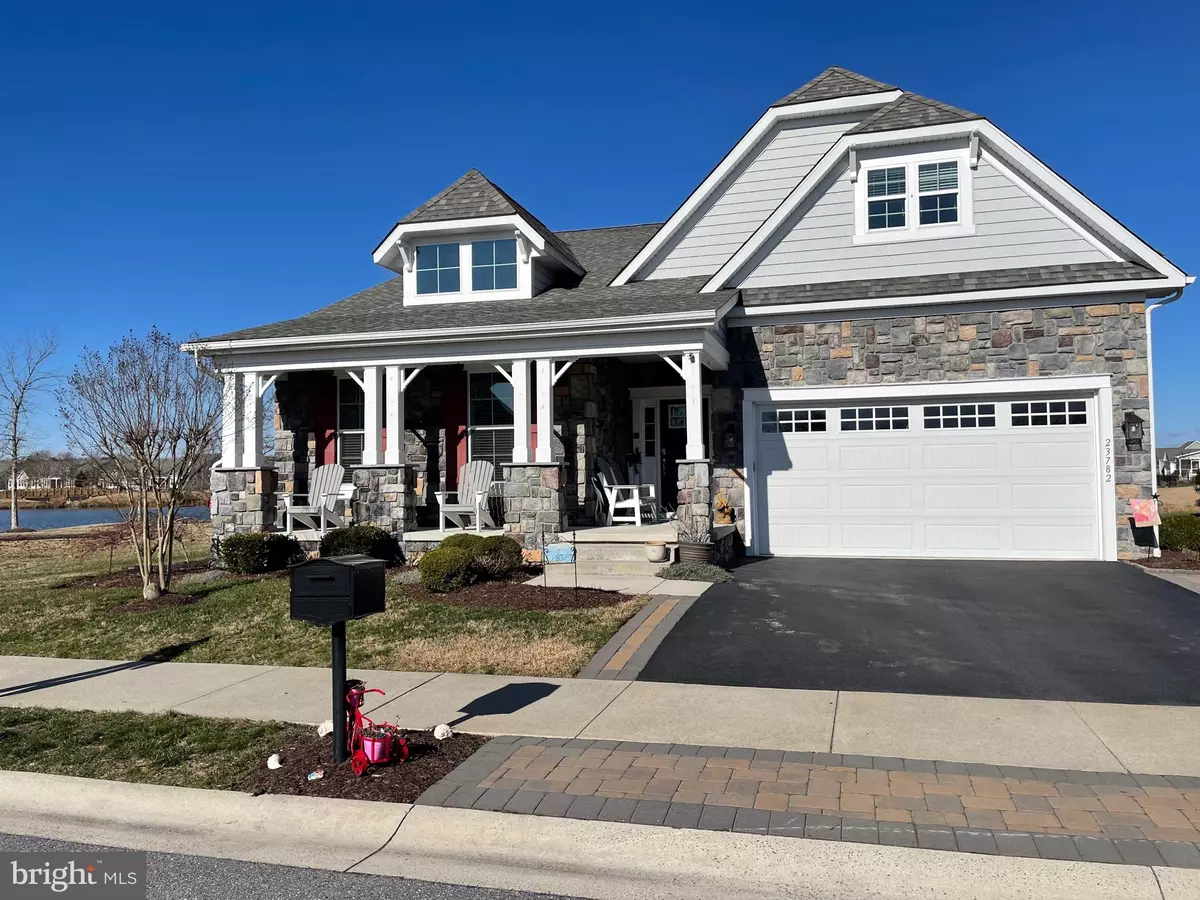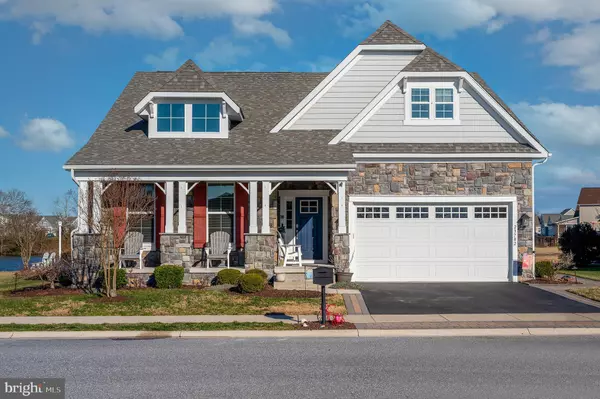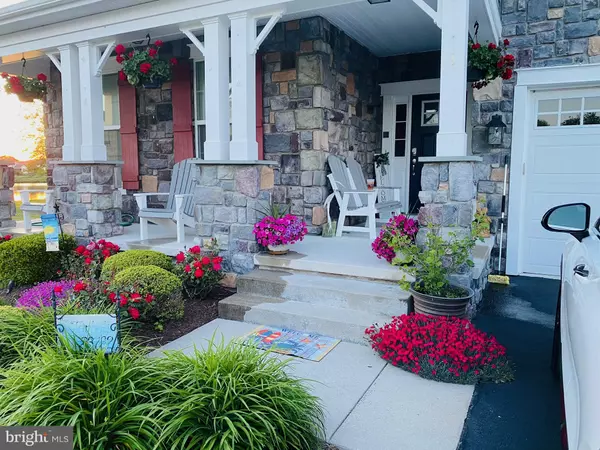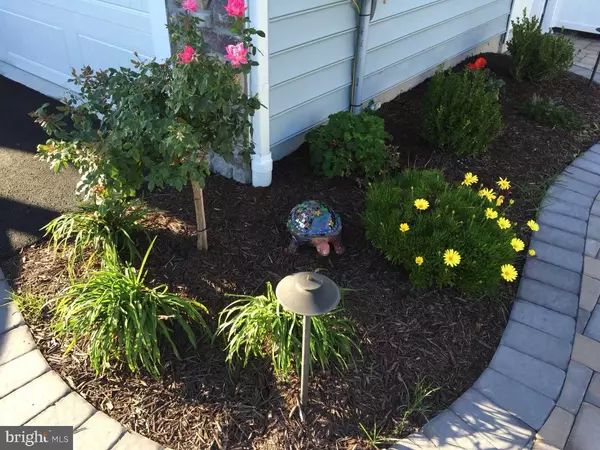$799,900
$799,900
For more information regarding the value of a property, please contact us for a free consultation.
23782 PEMBROKE LN Millville, DE 19967
4 Beds
4 Baths
3,600 SqFt
Key Details
Sold Price $799,900
Property Type Single Family Home
Sub Type Detached
Listing Status Sold
Purchase Type For Sale
Square Footage 3,600 sqft
Price per Sqft $222
Subdivision Millville By The Sea
MLS Listing ID DESU2010988
Sold Date 03/18/22
Style Coastal
Bedrooms 4
Full Baths 3
Half Baths 1
HOA Fees $235/mo
HOA Y/N Y
Abv Grd Liv Area 3,600
Originating Board BRIGHT
Year Built 2013
Annual Tax Amount $1,982
Tax Year 2021
Lot Size 7,841 Sqft
Acres 0.18
Lot Dimensions 75.00 x 105.00
Property Description
RARE OPPORTUNITY! This home is located in the Amenity Rich Community, Millville By the Sea. This home is surrounded by the lake on two sides of the home. It has the most beautiful sunsets overlooking Sand Dollar Lake.
This home is an ENERGY STAR rated home. The home has 4 bedrooms, 3.5 baths, den, sitting room, porch with firepit that sits directly on the lake. The master suite bedroom has two closets, the main bathroom has a soaking tub, shower and a double vanity and a linen closet.
This home has a nicely sized den with double door entrance over looking the peaceful Sand Dollar Lake.
The 2nd Bedroom is nicely sized with a closet. This room could be utilized as a master suite as well. It has a entrance from the bedroom into the bathroom.
The living room has vaulted ceiling with an open concept with a gas fireplace. The television is mounted above the fireplace. The living room has two cabinets with a GE Profile wine refrigerator.
The kitchen has as granite countertops, stainless steel appliances and a large island.
The sitting room is located in front of the living area. This is unique to Millville by the Sea design. It provides extra entertaining area that leads to the outdoor patio that also boasts extensive hardscaping along with a built-in fire pit.
The lower level foyer, hallway, office, great room, kitchen, half bath and dining room has hardwood flooring. The front sitting room is tiled. The lower two bedrooms are carpeted. The hardwood stairs were stained to match the first level hardwood flooring. There are two more bedrooms a bathroom and a living area upstairs. The entire upstairs has berber carpet throughout.
The home comes with the iRing.
The home has a geothermal system along with heat pump for efficient heating. It also has a tankless hot water heater.
The yard has an irrigation system.
Millville by the Sea is a resort-style community with a Lifestyle Center that includes a spectacular Clubhouse that has a full kitchen, bar, fireplace, pool table, and multiple large screen TVs. Next to the Clubhouse is the Wellness Center and Gym and then the pool which has a kid's area with splash zones, water volleyball, a playground, and its own building with showers. The center also has pickleball courts, and a Crab Shack, and an outdoor barbecue area. The whole complex overlooks one of the lakes in the community that residents use for kayaking and fishing. Scenic Walking and Biking Trails connect the Villages in the community and pass by other lakes. A Summer Beach Shuttle takes you to Bethany Beach avoiding the hassle of parking at the busiest times. Millville by the Sea is a fun place to live with many activities, clubs, and events throughout the year.
ADDITIONAL INFORMATION:
1. The property owner would like a rent back until 5/30/2021 until their new house is completed.
2. The property is owned by a licensed real estate agent.
Location
State DE
County Sussex
Area Baltimore Hundred (31001)
Zoning SUSSEX COUNTY/MILLVILLE
Rooms
Other Rooms Other
Main Level Bedrooms 2
Interior
Hot Water Tankless
Heating Heat Pump(s)
Cooling Central A/C, Geothermal
Heat Source Electric, Geo-thermal
Exterior
Parking Features Garage - Front Entry
Garage Spaces 4.0
Amenities Available Bike Trail, Club House, Common Grounds, Exercise Room, Game Room, Jog/Walk Path, Lake, Meeting Room, Pier/Dock, Pool - Outdoor, Tot Lots/Playground, Transportation Service, Other
Water Access N
View Lake
Accessibility 2+ Access Exits
Attached Garage 2
Total Parking Spaces 4
Garage Y
Building
Story 2
Foundation Crawl Space
Sewer Public Sewer
Water Public
Architectural Style Coastal
Level or Stories 2
Additional Building Above Grade, Below Grade
New Construction N
Schools
School District Indian River
Others
Senior Community No
Tax ID 134-16.00-2323.00
Ownership Fee Simple
SqFt Source Assessor
Special Listing Condition Standard
Read Less
Want to know what your home might be worth? Contact us for a FREE valuation!

Our team is ready to help you sell your home for the highest possible price ASAP

Bought with John Cusato Sr. • Keller Williams Realty





