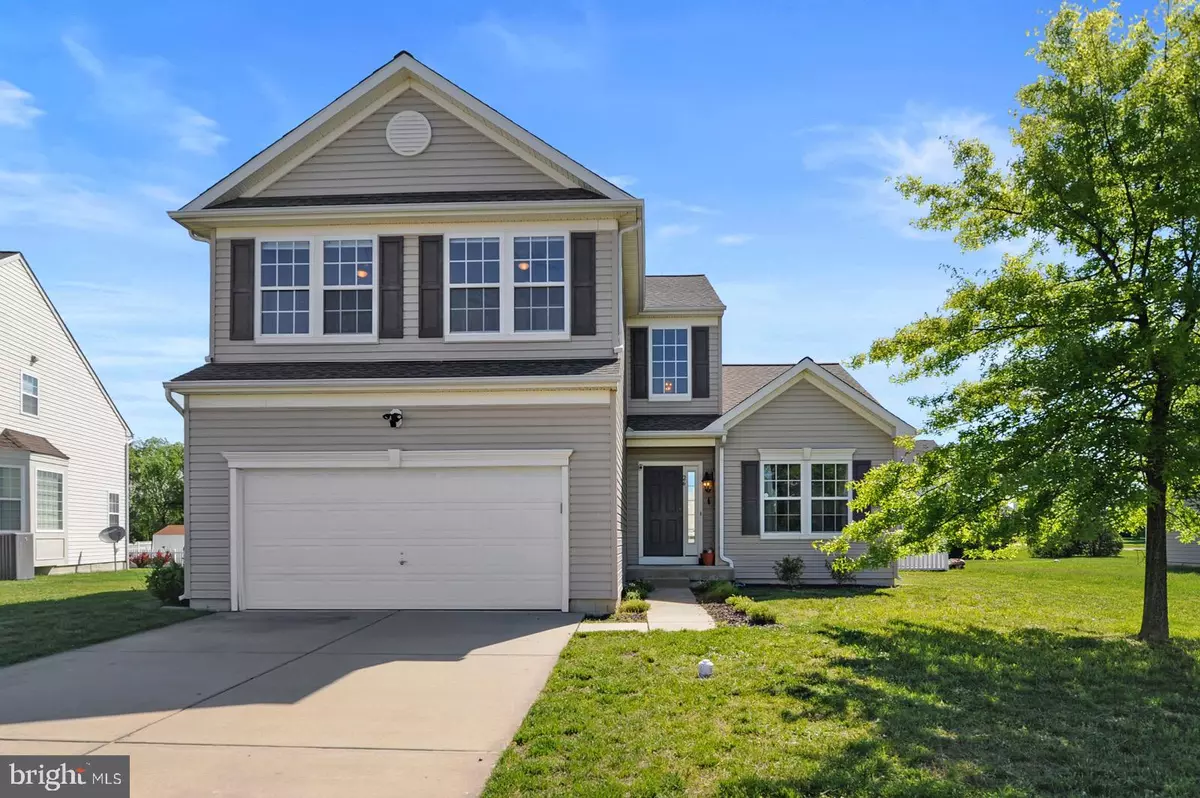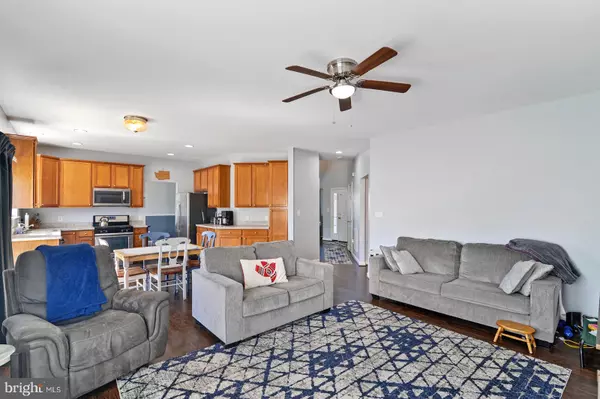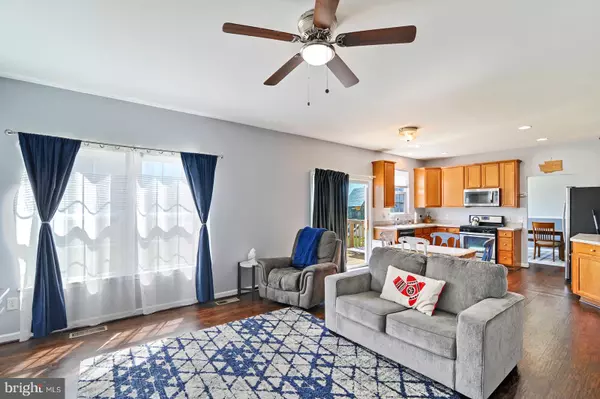$385,000
$385,000
For more information regarding the value of a property, please contact us for a free consultation.
26 MILO CT Magnolia, DE 19962
4 Beds
3 Baths
2,283 SqFt
Key Details
Sold Price $385,000
Property Type Single Family Home
Sub Type Detached
Listing Status Sold
Purchase Type For Sale
Square Footage 2,283 sqft
Price per Sqft $168
Subdivision Resrv Chestnut Ridge
MLS Listing ID DEKT2010770
Sold Date 07/08/22
Style Contemporary
Bedrooms 4
Full Baths 2
Half Baths 1
HOA Fees $56/ann
HOA Y/N Y
Abv Grd Liv Area 2,283
Originating Board BRIGHT
Year Built 2007
Annual Tax Amount $1,456
Tax Year 2021
Lot Size 10,500 Sqft
Acres 0.24
Lot Dimensions 75.00 x 140.00
Property Description
Welcome Home to 26 Milo Ct! This well cared for home is located in the highly desired community of Chestnut Ridge. It sits in the heart of Kent County and the award winning Caesar Rodney School District! This home has all the features you are looking for. The two-story entry fills the home with tons of natural light. A multi-functional sitting area and formal dining room are located to your right. The kitchen is open with an eat-in table space overlooking the back yard and warm and invitng living area. Around the corner you will find the main level laundry area complete with utility sink. Head upstairs to find your private master suite in addition to 3 more nicely sized bedrooms. Don't leave yet, the real beauty lies in the finished basement! The lower level offers a large L-shaped living area, additional multi-purpose room perfect for an extra bedroom space complete with large closet. You will also find an unfinished area perfect for storage and a rough-in for a full bath just waiting to be yours. This home truly has it all. Neatly tucked away on a cul-de-sac street, literally around the corner and a short walk to the Community Club House with pool and fitness center! The fully fenced yard and 2-car garage make this home a must see. Make your appointment today!
Location
State DE
County Kent
Area Caesar Rodney (30803)
Zoning AC
Rooms
Basement Full, Fully Finished
Main Level Bedrooms 4
Interior
Interior Features Breakfast Area, Carpet, Ceiling Fan(s), Dining Area, Family Room Off Kitchen, Floor Plan - Traditional, Kitchen - Table Space, Pantry, Walk-in Closet(s)
Hot Water Natural Gas
Heating Forced Air
Cooling Central A/C
Flooring Fully Carpeted, Vinyl
Equipment Dishwasher, Disposal, Dryer, Microwave, Washer
Fireplace N
Appliance Dishwasher, Disposal, Dryer, Microwave, Washer
Heat Source Natural Gas
Laundry Main Floor
Exterior
Parking Features Garage - Front Entry, Built In, Garage Door Opener
Garage Spaces 4.0
Utilities Available Cable TV
Water Access N
Roof Type Pitched,Shingle
Accessibility None
Attached Garage 2
Total Parking Spaces 4
Garage Y
Building
Lot Description Open, Level
Story 2
Foundation Concrete Perimeter
Sewer Public Sewer
Water Public
Architectural Style Contemporary
Level or Stories 2
Additional Building Above Grade, Below Grade
New Construction N
Schools
School District Caesar Rodney
Others
Senior Community No
Tax ID NM-00-12101-02-2100-000
Ownership Fee Simple
SqFt Source Assessor
Security Features Security System
Acceptable Financing Conventional, VA, FHA 203(b), USDA
Listing Terms Conventional, VA, FHA 203(b), USDA
Financing Conventional,VA,FHA 203(b),USDA
Special Listing Condition Standard
Read Less
Want to know what your home might be worth? Contact us for a FREE valuation!

Our team is ready to help you sell your home for the highest possible price ASAP

Bought with Teresa A Queen • Northrop Realty





