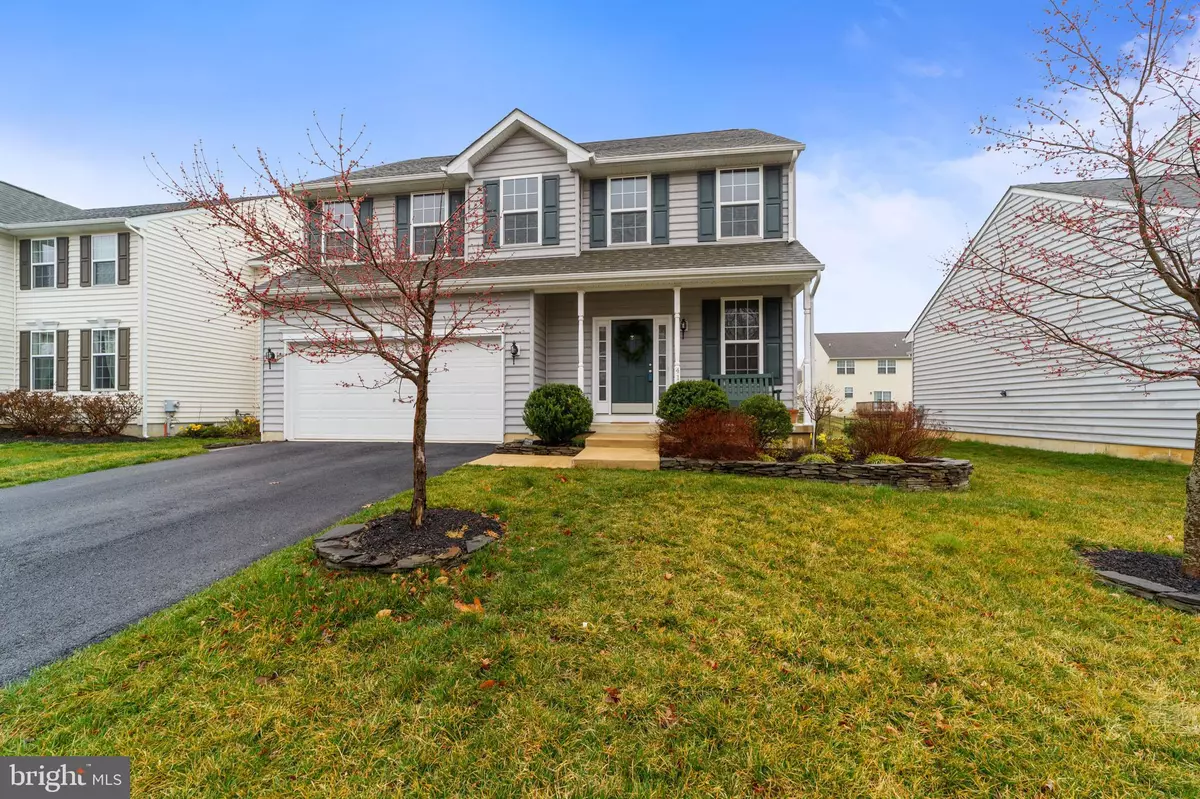$455,000
$425,000
7.1%For more information regarding the value of a property, please contact us for a free consultation.
414 BERGENIA LOOP Bear, DE 19701
4 Beds
3 Baths
1,950 SqFt
Key Details
Sold Price $455,000
Property Type Single Family Home
Sub Type Detached
Listing Status Sold
Purchase Type For Sale
Square Footage 1,950 sqft
Price per Sqft $233
Subdivision Willow Oak Farms
MLS Listing ID DENC2020078
Sold Date 05/02/22
Style Colonial
Bedrooms 4
Full Baths 2
Half Baths 1
HOA Fees $18/ann
HOA Y/N Y
Abv Grd Liv Area 1,950
Originating Board BRIGHT
Year Built 2015
Annual Tax Amount $2,628
Tax Year 2021
Lot Size 6,534 Sqft
Acres 0.15
Lot Dimensions 0.00 x 0.00
Property Description
Welcome to your new 4 bedroom 2.5 bath home in Willow Oak Farms at 414 Bergenia Loop. This home was built in 2015 and offers the new home owner a two car front loading garage, tons of curb appeal, a spacious rear deck. Once inside you will surely fall in love with the solid surface tiled first floor, gas fireplace in the living room and custom eat in kitchen. The kitchen offers ample counter space and upgraded stainless appliances, with gas cooking. The second floor features a large main bedroom with customized bathroom as well as three additional bedrooms and a large open hall. The basement is unfinished and features egress and the ability to add a bathroom. Willow Oak Farms is conveniently nestled near RT 1 & 72. Minutes from shopping, hospital, Newark, the Mall and 95.
Some key features:
Custom tiled first floor and master bath
Expanded kitchen layout
Upgraded stainless appliances including counter depth refrigerator
Composite deck and paver patio
Second floor laundry
Basement egress
Location
State DE
County New Castle
Area Newark/Glasgow (30905)
Zoning ST
Rooms
Basement Full
Interior
Hot Water Natural Gas
Heating Forced Air
Cooling Central A/C
Fireplaces Number 1
Heat Source Natural Gas
Exterior
Water Access N
Accessibility None
Garage N
Building
Story 2
Foundation Permanent
Sewer Public Sewer
Water Public
Architectural Style Colonial
Level or Stories 2
Additional Building Above Grade, Below Grade
New Construction N
Schools
Elementary Schools Kathleen H. Wilbur
Middle Schools Gunning Bedford
High Schools William Penn
School District Colonial
Others
Senior Community No
Tax ID 11-034.30-084
Ownership Fee Simple
SqFt Source Assessor
Special Listing Condition Standard
Read Less
Want to know what your home might be worth? Contact us for a FREE valuation!

Our team is ready to help you sell your home for the highest possible price ASAP

Bought with Katheryne E Robinson • Keller Williams Realty Central-Delaware





