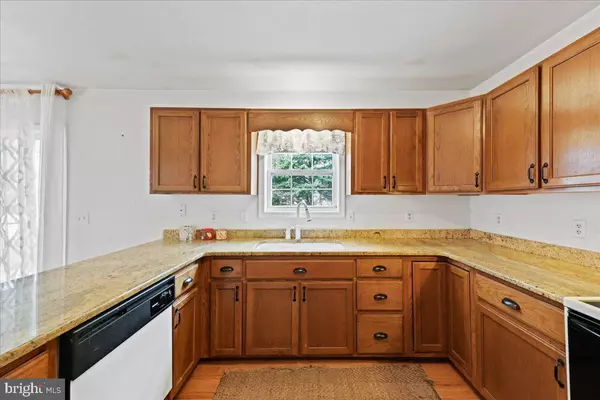$400,000
$369,900
8.1%For more information regarding the value of a property, please contact us for a free consultation.
14 VASSAR DR Rehoboth Beach, DE 19971
3 Beds
2 Baths
1,400 SqFt
Key Details
Sold Price $400,000
Property Type Single Family Home
Sub Type Detached
Listing Status Sold
Purchase Type For Sale
Square Footage 1,400 sqft
Price per Sqft $285
Subdivision Maplewood
MLS Listing ID DESU2018530
Sold Date 04/14/22
Style Other
Bedrooms 3
Full Baths 2
HOA Fees $27/ann
HOA Y/N Y
Abv Grd Liv Area 1,400
Originating Board BRIGHT
Year Built 1997
Annual Tax Amount $1,104
Tax Year 2021
Lot Size 10,019 Sqft
Acres 0.23
Lot Dimensions 75.00 x 135.00
Property Description
This charming home is located in the lovely neighborhood of Maplewood in Rehoboth Beach and boasts low HOA fees. This 3 bedroom, 2 bath property features single level living with a large eat-in kitchen and a master bedroom with private bath and large walk-in closet. The garage has convenient access from inside the home and the oversized screened deck in the back opens to another deck for lots of room for entertaining and relaxing. The community features an outdoor pool and a community center. Youll love the location which is just a short drive from the area beaches, restaurants, shopping, and entertainment. Plan to visit today!!
Location
State DE
County Sussex
Area Lewes Rehoboth Hundred (31009)
Zoning MR
Rooms
Main Level Bedrooms 3
Interior
Hot Water Electric
Heating Forced Air
Cooling Central A/C
Flooring Carpet, Laminated, Wood
Equipment Cooktop, Dishwasher, Disposal, Washer, Water Heater
Fireplace N
Window Features Screens
Appliance Cooktop, Dishwasher, Disposal, Washer, Water Heater
Heat Source Other
Laundry Main Floor, Hookup
Exterior
Exterior Feature Deck(s), Screened
Parking Features Garage Door Opener
Garage Spaces 3.0
Amenities Available Pool - Outdoor, Club House
Water Access N
Accessibility None
Porch Deck(s), Screened
Attached Garage 1
Total Parking Spaces 3
Garage Y
Building
Lot Description Front Yard, Rear Yard
Story 1
Foundation Concrete Perimeter
Sewer Public Septic
Water Public
Architectural Style Other
Level or Stories 1
Additional Building Above Grade, Below Grade
New Construction N
Schools
School District Cape Henlopen
Others
Senior Community No
Tax ID 334-12.00-291.00
Ownership Fee Simple
SqFt Source Assessor
Security Features Smoke Detector
Acceptable Financing Cash, Conventional
Listing Terms Cash, Conventional
Financing Cash,Conventional
Special Listing Condition Standard
Read Less
Want to know what your home might be worth? Contact us for a FREE valuation!

Our team is ready to help you sell your home for the highest possible price ASAP

Bought with ADAM KSEBE • Long & Foster Real Estate, Inc.





