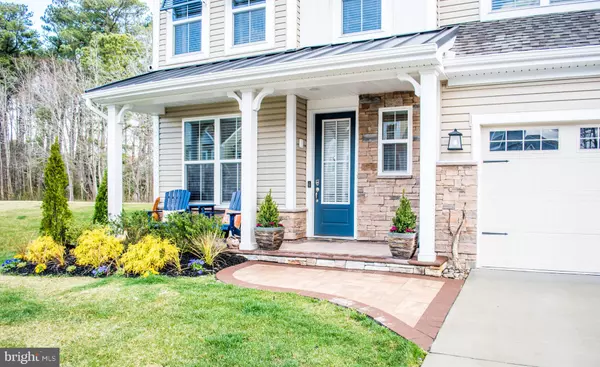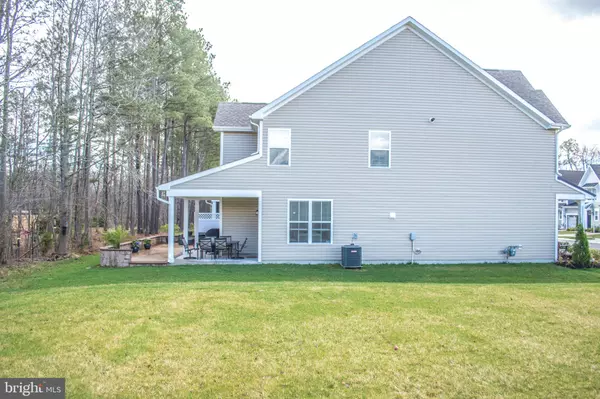$595,000
$599,000
0.7%For more information regarding the value of a property, please contact us for a free consultation.
38480 CARROLL DR Millville, DE 19967
4 Beds
4 Baths
2,826 SqFt
Key Details
Sold Price $595,000
Property Type Townhouse
Sub Type End of Row/Townhouse
Listing Status Sold
Purchase Type For Sale
Square Footage 2,826 sqft
Price per Sqft $210
Subdivision Bishops Landing
MLS Listing ID DESU2018778
Sold Date 06/03/22
Style Coastal
Bedrooms 4
Full Baths 3
Half Baths 1
HOA Fees $240/qua
HOA Y/N Y
Abv Grd Liv Area 2,826
Originating Board BRIGHT
Year Built 2019
Annual Tax Amount $1,346
Tax Year 2021
Lot Dimensions 51.00 x 100.00
Property Description
This gorgeous 4 bedroom, 3.5 bath townhome shows like a model, with its $100k in upgrades, and is a highly sought after end unit. The home has two master bedrooms, each with its own private bathrooms. The first floor master bedroom has a large walk in closet, with custom closet organizers. The first floor master bathroom has a double vanity, a walk in shower, ceramic tile and a separate water closet. The kitchen features upgraded Kitchen Aid stainless steel appliances, quartz countertops, tiled backsplash, upgraded cabinets with crown molding and soft close drawers, center island & large pantry. The main floor has an office with a transom window over the French doors. Upstairs you will find a roomy loft area that overlooks the spacious first floor family room. This loft area makes for a great second family room. The home has a beautiful open floor plan with wide hallways & high ceilings. Additional home features include a large custom paver patio off of the rear covered patio, luxury vinyl plank flooring throughout the first floor, crown molding, tankless hot water heater, recessed lighting, walk in closets in all of the bedrooms, neutral paint colors and two car garage with custom storage racks. There is a large open space on the side of this end unit home. Bishops Landing is an amenity rich community with its multiple community pools, including a kiddie pool, tennis courts, pickleball, basketball, shuffleboard, well equipped fitness centers, cabana with outdoor fireplace, 2 dog parks, several community ponds, walking & jogging trails and a beach shuttle to Bethany Beach. The community is close to beaches, golfing, boating, shopping and restaurants. The HOA fee includes lawn care, water for the yard irrigation & trash service.
Location
State DE
County Sussex
Area Baltimore Hundred (31001)
Zoning TN
Rooms
Main Level Bedrooms 4
Interior
Interior Features Ceiling Fan(s), Combination Kitchen/Dining, Crown Moldings, Dining Area, Entry Level Bedroom, Family Room Off Kitchen, Floor Plan - Open, Kitchen - Island, Pantry, Primary Bath(s), Recessed Lighting, Soaking Tub, Stall Shower, Tub Shower, Upgraded Countertops, Walk-in Closet(s), Window Treatments
Hot Water Tankless
Heating Heat Pump(s)
Cooling Heat Pump(s), Central A/C
Flooring Luxury Vinyl Plank, Ceramic Tile, Carpet
Equipment Built-In Microwave, Dishwasher, Disposal, Exhaust Fan, Icemaker, Oven - Self Cleaning, Oven/Range - Gas, Refrigerator, Stainless Steel Appliances, Water Heater - Tankless, Dryer, Washer
Furnishings No
Fireplace N
Appliance Built-In Microwave, Dishwasher, Disposal, Exhaust Fan, Icemaker, Oven - Self Cleaning, Oven/Range - Gas, Refrigerator, Stainless Steel Appliances, Water Heater - Tankless, Dryer, Washer
Heat Source Propane - Metered
Laundry Main Floor
Exterior
Parking Features Garage - Front Entry, Garage Door Opener, Additional Storage Area, Inside Access
Garage Spaces 6.0
Utilities Available Cable TV, Phone, Propane
Amenities Available Basketball Courts, Club House, Common Grounds, Community Center, Dog Park, Fitness Center, Jog/Walk Path, Lake, Meeting Room, Party Room, Picnic Area, Pier/Dock, Recreational Center, Shuffleboard, Swimming Pool, Tennis Courts, Tot Lots/Playground, Water/Lake Privileges, Other
Water Access N
Roof Type Architectural Shingle
Accessibility 32\"+ wide Doors, 36\"+ wide Halls, Doors - Lever Handle(s), Level Entry - Main
Attached Garage 2
Total Parking Spaces 6
Garage Y
Building
Lot Description Backs to Trees, Front Yard, Rear Yard, SideYard(s), Landscaping
Story 2
Foundation Slab
Sewer Public Sewer
Water Public
Architectural Style Coastal
Level or Stories 2
Additional Building Above Grade, Below Grade
New Construction N
Schools
School District Indian River
Others
Pets Allowed Y
HOA Fee Include Common Area Maintenance,Lawn Care Front,Lawn Care Rear,Lawn Care Side,Lawn Maintenance,Management,Pool(s),Recreation Facility,Road Maintenance,Snow Removal,Trash
Senior Community No
Tax ID 134-12.00-3773.00
Ownership Fee Simple
SqFt Source Assessor
Security Features Carbon Monoxide Detector(s),Smoke Detector
Acceptable Financing Conventional, Cash
Listing Terms Conventional, Cash
Financing Conventional,Cash
Special Listing Condition Standard
Pets Allowed Dogs OK, Cats OK
Read Less
Want to know what your home might be worth? Contact us for a FREE valuation!

Our team is ready to help you sell your home for the highest possible price ASAP

Bought with Robert Taylor • Keller Williams Realty





