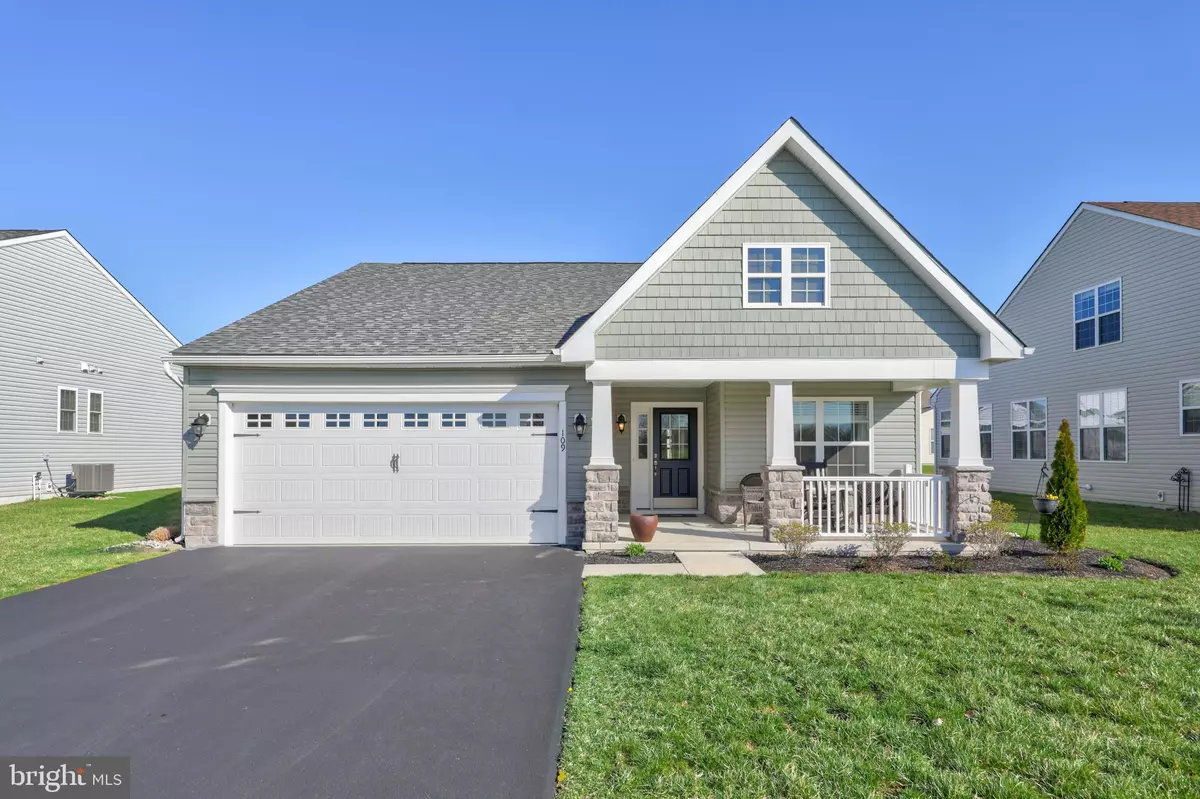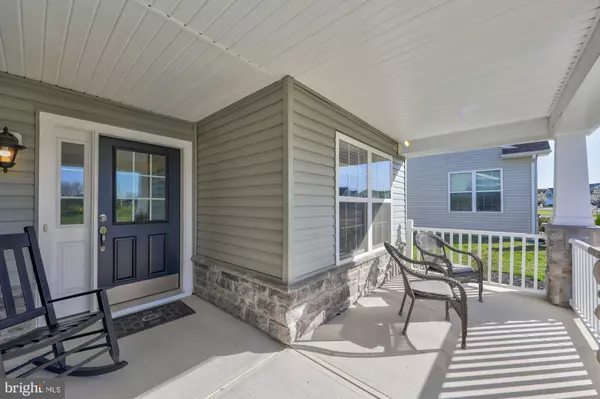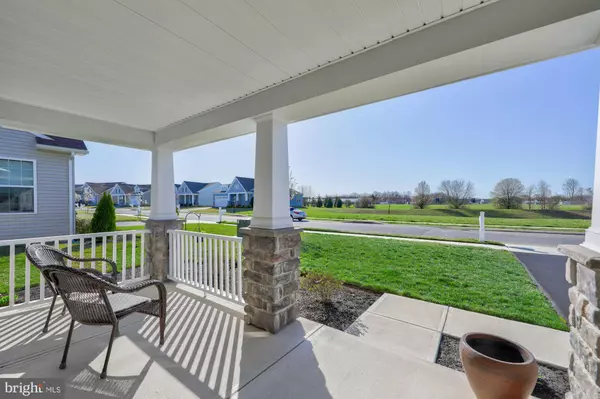$365,000
$350,000
4.3%For more information regarding the value of a property, please contact us for a free consultation.
109 SAUCON VALLEY RD Magnolia, DE 19962
3 Beds
2 Baths
1,467 SqFt
Key Details
Sold Price $365,000
Property Type Single Family Home
Sub Type Detached
Listing Status Sold
Purchase Type For Sale
Square Footage 1,467 sqft
Price per Sqft $248
Subdivision Champions Club
MLS Listing ID DEKT2009000
Sold Date 04/28/22
Style Contemporary,Craftsman
Bedrooms 3
Full Baths 2
HOA Fees $212/mo
HOA Y/N Y
Abv Grd Liv Area 1,467
Originating Board BRIGHT
Year Built 2019
Annual Tax Amount $920
Tax Year 2021
Lot Size 7,841 Sqft
Acres 0.18
Lot Dimensions 65.00 x 120.00
Property Description
Located in Magnolia, Delaware, this charming, almost new, three-bedroom Raleigh model overlooks grand open space in the active adult, 55 Plus community called Champions Club at Jonathans Landing. Upon entering the home from the covered porch, you will find a neutral palate ready for your imagination. This is the perfect place for anyone that wishes to live in an amenity rich, age qualified community with natural gas. Designed with an open floor plan with a generous kitchen, dining and living areas, enjoy stainless steel appliances, granite countertops and a beautiful breakfast bar for those casual meals. The primary ensuite bedroom is spacious and features a deep tray ceiling and two closets. One is a huge walk in closet. The ensuite bath boasts a glass enclosed shower and double vanity. This popular single-story floorplan built by McKee Builders offers a sky basement (attic) for storage, and the Sellers chose to extend the garage size for additional storage or for a workspace. Two additional bedrooms, one currently being used as a home office, share a full bath, and complete the home. A patio or screened porch can be added off right of the dining area. Champions' Club at Jonathans Landing in Magnolia appeals to those who want to be centrally located and not far from their friends and family in NJ, PA, or MD. You will live only 15 minutes from the Dover Mall, 30 minutes to the Delaware Beaches and less than an hour to Wilmington and the Brandywine Valley attractions in Pennsylvania. Medical resources are close as well. Champions' Club at Jonathan's Landing amenities include billiards, dancing, crafts, bocce, yoga, and more. Homeowners also have access to a childrens playground, walking trails, and the heated outdoor swimming pool. This community is sold out. Resales are rare. No need to build when you can own this almost new home in this spectacular active adult community. Call today, you can be living your new life in Champions Club by Memorial Day.
Location
State DE
County Kent
Area Caesar Rodney (30803)
Zoning AC
Rooms
Other Rooms Dining Room, Primary Bedroom, Bedroom 2, Bedroom 3, Kitchen, Family Room, Foyer, Laundry
Main Level Bedrooms 3
Interior
Interior Features Attic, Carpet, Ceiling Fan(s), Combination Dining/Living, Combination Kitchen/Dining, Combination Kitchen/Living, Dining Area, Entry Level Bedroom, Family Room Off Kitchen, Floor Plan - Open, Kitchen - Gourmet, Pantry, Primary Bath(s), Recessed Lighting, Stall Shower, Tub Shower, Upgraded Countertops, Walk-in Closet(s), Window Treatments
Hot Water Natural Gas, Tankless
Heating Heat Pump(s)
Cooling Ceiling Fan(s), Central A/C, Heat Pump(s)
Flooring Carpet, Luxury Vinyl Plank
Equipment Built-In Microwave, Built-In Range, Dishwasher, Disposal, Dryer, Exhaust Fan, Icemaker, Oven/Range - Electric, Refrigerator, Stainless Steel Appliances, Washer, Water Heater, Water Heater - Tankless
Fireplace N
Window Features Energy Efficient,Screens,Sliding
Appliance Built-In Microwave, Built-In Range, Dishwasher, Disposal, Dryer, Exhaust Fan, Icemaker, Oven/Range - Electric, Refrigerator, Stainless Steel Appliances, Washer, Water Heater, Water Heater - Tankless
Heat Source Natural Gas
Laundry Main Floor
Exterior
Exterior Feature Porch(es), Roof
Parking Features Additional Storage Area, Garage - Front Entry, Garage Door Opener, Inside Access, Oversized
Garage Spaces 4.0
Amenities Available Common Grounds, Community Center, Pool - Outdoor, Tot Lots/Playground
Water Access N
View Garden/Lawn, Panoramic, Street, Trees/Woods
Roof Type Architectural Shingle,Pitched
Accessibility 36\"+ wide Halls, Other
Porch Porch(es), Roof
Attached Garage 2
Total Parking Spaces 4
Garage Y
Building
Lot Description Front Yard, Landscaping, Level, Rear Yard, SideYard(s)
Story 1
Foundation Crawl Space, Slab
Sewer Public Sewer
Water Public
Architectural Style Contemporary, Craftsman
Level or Stories 1
Additional Building Above Grade, Below Grade
Structure Type 9'+ Ceilings,Dry Wall,Tray Ceilings
New Construction N
Schools
Elementary Schools Allen Frear
Middle Schools F Neil Postlethwait
High Schools Caesar Rodney
School District Caesar Rodney
Others
Pets Allowed Y
HOA Fee Include Common Area Maintenance,Snow Removal
Senior Community Yes
Age Restriction 55
Tax ID NM-00-10503-02-3500-000
Ownership Fee Simple
SqFt Source Assessor
Security Features Main Entrance Lock,Smoke Detector
Special Listing Condition Standard
Pets Allowed Cats OK, Dogs OK
Read Less
Want to know what your home might be worth? Contact us for a FREE valuation!

Our team is ready to help you sell your home for the highest possible price ASAP

Bought with Lauren Hess • Keller Williams Realty





