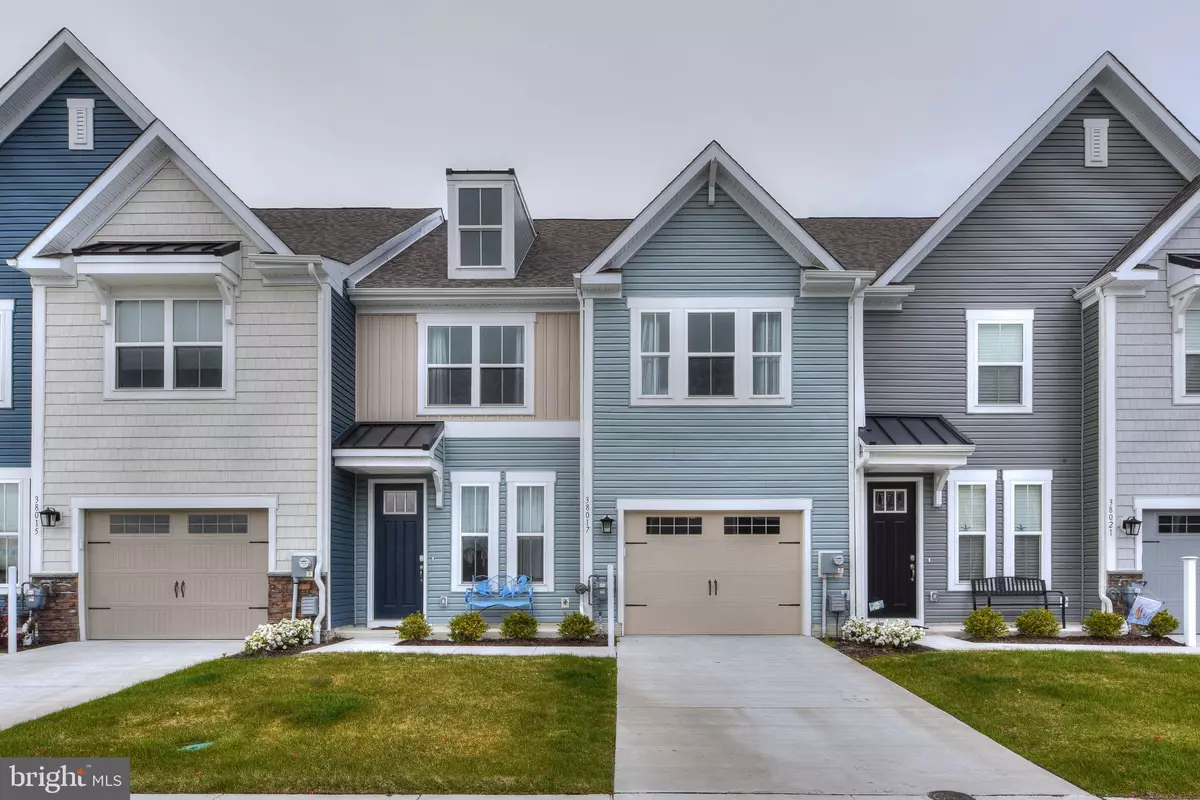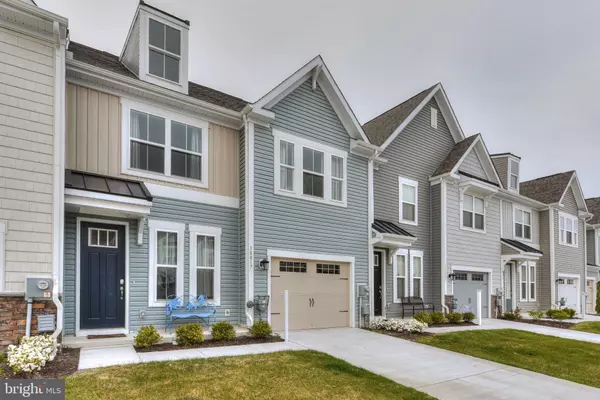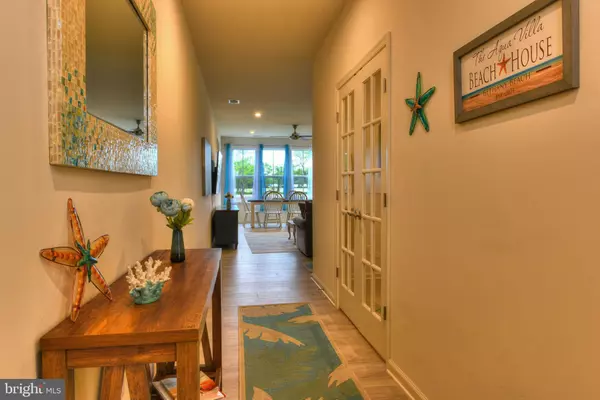$499,900
$499,900
For more information regarding the value of a property, please contact us for a free consultation.
38017 CROSS GATE RD Millville, DE 19967
3 Beds
3 Baths
2,450 SqFt
Key Details
Sold Price $499,900
Property Type Townhouse
Sub Type Interior Row/Townhouse
Listing Status Sold
Purchase Type For Sale
Square Footage 2,450 sqft
Price per Sqft $204
Subdivision Bishops Landing
MLS Listing ID DESU2021612
Sold Date 07/08/22
Style Coastal,Contemporary
Bedrooms 3
Full Baths 2
Half Baths 1
HOA Fees $246/qua
HOA Y/N Y
Abv Grd Liv Area 2,450
Originating Board BRIGHT
Year Built 2021
Annual Tax Amount $1,208
Tax Year 2021
Lot Dimensions 114.00 x 54.00
Property Description
Practically new townhome that comes tastefully furnished in a calming coastal design palette in Bishops Landing. The Spencer II model is one of the largest townhome floorplans in a community designed to make your life at the beach a breeze. Main floor features an open great room/dining/kitchen plus half bath, study with double doors and rear screened porch overlooking peaceful farmland. Gourmet kitchen features gas range & other ss upgraded appliances, pendant lighting, linen colored cabinetry on perimeter and boulder gray colored on island and valet cabinetry. Pale quartz cabinetry make the aqua backsplash & other accents pop. Luxury wide-planked flooring throughout make it easy to get the beach sand off. A one car garage holds a second fridge to hold food & beverages for extra guests. Second floor features large primary bedroom and bath with soaking tub, shower & double sinks. Bedroom 2 has two sets of bunkbeds and bedroom 3 has a double bed. Each bedroom features a walkin closet and mounted flat screen tv. Not many communities have all Bishops Landing has- from a small AND large dog walking park, 3 pools, club houses, fishing lake, playgrounds, tennis courts, pickle ball courts, jog/walk path and the essential beach shuttle. Within 3 miles to beaches, boardwalk ,medical facilities, shopping and dining. Some rentals already in place for summer 2022. Sold fully furnished and accessorized.
Location
State DE
County Sussex
Area Baltimore Hundred (31001)
Zoning TN
Rooms
Other Rooms Dining Room, Bedroom 2, Bedroom 3, Kitchen, Bedroom 1, Great Room, Office, Screened Porch
Interior
Interior Features Bar, Carpet, Ceiling Fan(s), Combination Dining/Living, Combination Kitchen/Dining, Dining Area, Family Room Off Kitchen, Floor Plan - Open, Kitchen - Eat-In, Kitchen - Gourmet, Pantry, Primary Bath(s), Recessed Lighting, Bathroom - Soaking Tub, Bathroom - Stall Shower, Store/Office, Bathroom - Tub Shower, Upgraded Countertops, Walk-in Closet(s), Wet/Dry Bar
Hot Water Electric
Heating Forced Air
Cooling Central A/C
Flooring Carpet, Luxury Vinyl Plank, Luxury Vinyl Tile
Equipment Built-In Microwave, Dishwasher, Disposal, Dryer, Dryer - Electric, Energy Efficient Appliances, ENERGY STAR Clothes Washer, ENERGY STAR Dishwasher, Oven/Range - Gas, Refrigerator, Stainless Steel Appliances, Water Heater
Furnishings Yes
Fireplace N
Window Features Energy Efficient,ENERGY STAR Qualified
Appliance Built-In Microwave, Dishwasher, Disposal, Dryer, Dryer - Electric, Energy Efficient Appliances, ENERGY STAR Clothes Washer, ENERGY STAR Dishwasher, Oven/Range - Gas, Refrigerator, Stainless Steel Appliances, Water Heater
Heat Source Propane - Metered
Exterior
Exterior Feature Patio(s), Screened, Porch(es)
Parking Features Garage - Front Entry, Garage Door Opener, Inside Access, Other
Garage Spaces 3.0
Amenities Available Club House, Common Grounds, Dog Park, Exercise Room, Jog/Walk Path, Non-Lake Recreational Area, Party Room, Pool - Outdoor, Shuffleboard, Tot Lots/Playground, Transportation Service
Water Access N
View Pasture
Roof Type Architectural Shingle
Accessibility 2+ Access Exits
Porch Patio(s), Screened, Porch(es)
Attached Garage 1
Total Parking Spaces 3
Garage Y
Building
Lot Description Interior
Story 2
Foundation Slab
Sewer Public Sewer
Water Public
Architectural Style Coastal, Contemporary
Level or Stories 2
Additional Building Above Grade, Below Grade
Structure Type Dry Wall,High
New Construction N
Schools
Elementary Schools Lord Baltimore
Middle Schools Selbyville
High Schools Indian River
School District Indian River
Others
Pets Allowed Y
HOA Fee Include Common Area Maintenance,Lawn Maintenance,Management,Pool(s),Recreation Facility,Reserve Funds,Road Maintenance,Snow Removal,Trash
Senior Community No
Tax ID 134-12.00-3931.00
Ownership Fee Simple
SqFt Source Estimated
Security Features Main Entrance Lock,Smoke Detector
Acceptable Financing Cash, Conventional
Listing Terms Cash, Conventional
Financing Cash,Conventional
Special Listing Condition Standard
Pets Allowed Cats OK, Dogs OK
Read Less
Want to know what your home might be worth? Contact us for a FREE valuation!

Our team is ready to help you sell your home for the highest possible price ASAP

Bought with Melissa Rudy • Keller Williams Realty





