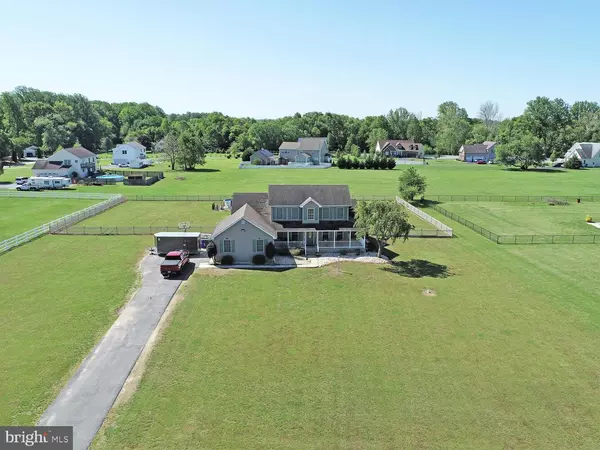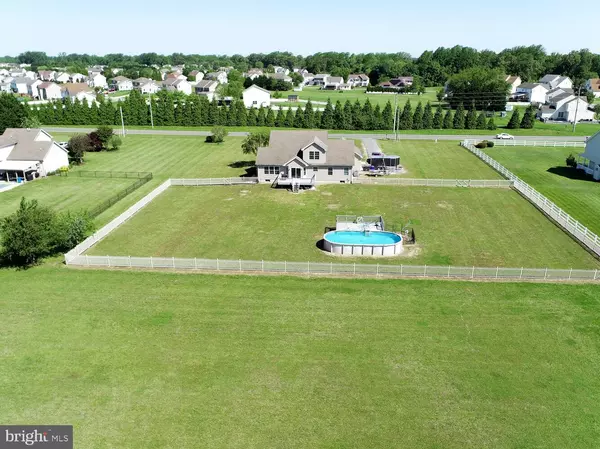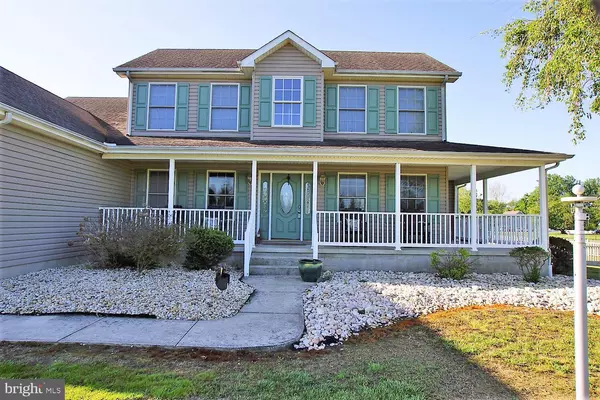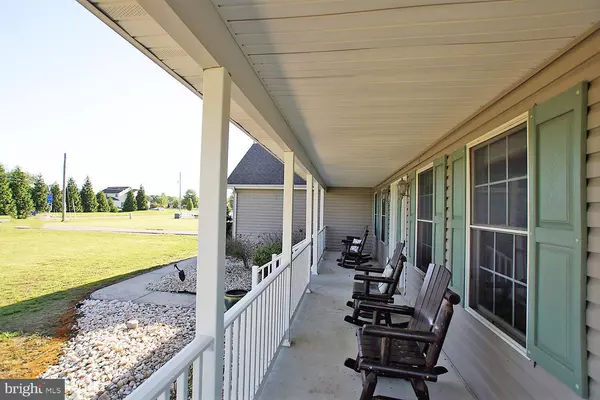$430,000
$439,900
2.3%For more information regarding the value of a property, please contact us for a free consultation.
2958 IRISH HILL RD Magnolia, DE 19962
4 Beds
3 Baths
2,708 SqFt
Key Details
Sold Price $430,000
Property Type Single Family Home
Sub Type Detached
Listing Status Sold
Purchase Type For Sale
Square Footage 2,708 sqft
Price per Sqft $158
Subdivision None Available
MLS Listing ID DEKT2010632
Sold Date 06/22/22
Style Colonial
Bedrooms 4
Full Baths 2
Half Baths 1
HOA Y/N N
Abv Grd Liv Area 2,708
Originating Board BRIGHT
Year Built 2004
Annual Tax Amount $1,673
Tax Year 2021
Lot Size 1.100 Acres
Acres 1.1
Lot Dimensions 1.00 x 0.00
Property Description
Country Charm meets Modern Convenience in this thoughtfully planned and updated custom home. A rare find in this beautiful 2700 sq. ft, 4 BR, 2.5 BA home located on a 1.1 acre lot in the award winning Caesar Rodney School District. Imagine watching endless sunsets on the hard to find wrap-around front porch. Inside, you'll be greeted by a warm and welcoming double-story entrance. Pass through the roomy formal dining room leading directly to the large family/living area adorned with a gas fireplace and vaulted ceiling for a bright and open feel and large enough to entertain everyone! Plenty of natural light fills the functional kitchen space complete with an island and an eat-in table area overlooking the family room and the backyard. Around the corner you will find your main-level master suite with nicely appointed master bath and walk in closet. A spacious first floor laundry area w/garage access rounds out the first floor. Upstairs you will find 3 more nicely sized bedrooms. Don't forget to check out the very useful extra knee wall type storage space in TWO of the bedrooms for even more convenient storage areas! Need even more space to work or play? You will find it in the full unfinished basement...just waiting for you to make it your own. Be sure to pass through the the oversized two car garage on your way out. The exterior of this property includes, an above ground salt water pool, fully fenced back yard, a deck, an extra long driveway and amazing views! No HOA, so build as you like, set up the toys, and bring the pets! This home offers a main-level master, hard surface flooring throughout (no carpet anywhere), newer A/C plus Culligan whole house water softening system and so much more. Located just minutes from town and Rt.1 for easy access to DAFB & the beaches! Make your appointment today! (Photos Coming Soon!)
Location
State DE
County Kent
Area Caesar Rodney (30803)
Zoning AC
Direction North
Rooms
Other Rooms Living Room, Dining Room, Primary Bedroom, Bedroom 2, Bedroom 3, Kitchen, Family Room, Bedroom 1, Other, Attic
Basement Full, Unfinished
Interior
Interior Features Primary Bath(s), Kitchen - Island, Ceiling Fan(s), Dining Area, Entry Level Bedroom, Kitchen - Table Space, Soaking Tub, Walk-in Closet(s), Window Treatments
Hot Water Electric
Heating Hot Water
Cooling Central A/C
Flooring Luxury Vinyl Plank, Vinyl
Fireplaces Number 1
Fireplaces Type Marble, Gas/Propane
Equipment Oven - Self Cleaning, Dishwasher, Dryer, Microwave, Refrigerator, Washer
Fireplace Y
Appliance Oven - Self Cleaning, Dishwasher, Dryer, Microwave, Refrigerator, Washer
Heat Source Propane - Owned
Laundry Main Floor
Exterior
Exterior Feature Deck(s)
Parking Features Built In, Garage - Side Entry, Inside Access
Garage Spaces 8.0
Fence Fully, Picket, Rear, Vinyl
Pool Above Ground, Saltwater
Water Access N
Roof Type Shingle
Accessibility None
Porch Deck(s)
Attached Garage 2
Total Parking Spaces 8
Garage Y
Building
Lot Description Level, Front Yard, Rear Yard, SideYard(s)
Story 2
Foundation Concrete Perimeter
Sewer On Site Septic
Water Well
Architectural Style Colonial
Level or Stories 2
Additional Building Above Grade, Below Grade
Structure Type Dry Wall,Vaulted Ceilings
New Construction N
Schools
High Schools Caesar Rodney
School District Caesar Rodney
Others
Senior Community No
Tax ID SM-00-12100-01-7603-000
Ownership Fee Simple
SqFt Source Estimated
Acceptable Financing Conventional, VA, FHA 203(b), USDA
Listing Terms Conventional, VA, FHA 203(b), USDA
Financing Conventional,VA,FHA 203(b),USDA
Special Listing Condition Standard
Read Less
Want to know what your home might be worth? Contact us for a FREE valuation!

Our team is ready to help you sell your home for the highest possible price ASAP

Bought with Bryce Daniel Fender • Barksdale & Affiliates Realty





