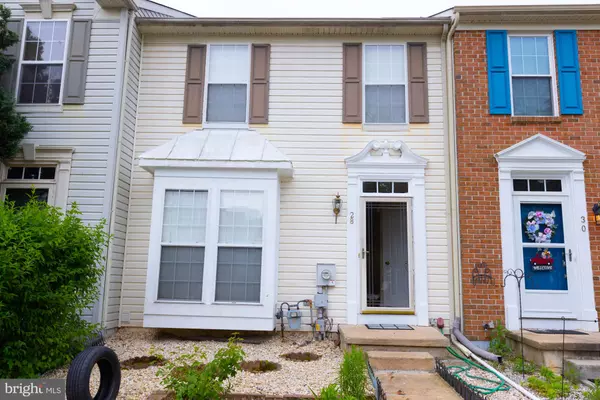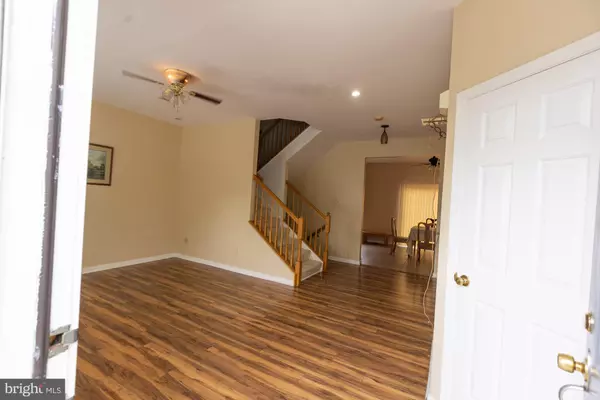$280,000
$280,000
For more information regarding the value of a property, please contact us for a free consultation.
28 W KYLA MARIE DR Newark, DE 19702
3 Beds
3 Baths
1,700 SqFt
Key Details
Sold Price $280,000
Property Type Townhouse
Sub Type Interior Row/Townhouse
Listing Status Sold
Purchase Type For Sale
Square Footage 1,700 sqft
Price per Sqft $164
Subdivision Chapman Woods
MLS Listing ID DENC2024238
Sold Date 06/30/22
Style Colonial
Bedrooms 3
Full Baths 2
Half Baths 1
HOA Fees $29/ann
HOA Y/N Y
Abv Grd Liv Area 1,250
Originating Board BRIGHT
Year Built 2000
Annual Tax Amount $1,584
Tax Year 2021
Lot Size 2,178 Sqft
Acres 0.05
Property Description
Great location for a quiet community and convenient access to major routes, I-95 (New Exit 2), shopping (3 miles to Christiana Mall), restaurants. 5 mile radius to Newark Charter. This townhome has open concept on main floor living room and eat-in kitchen with recess lights and ceiling fans. Upper level has Master bedroom with walk in closet and a master bathroom. Two additional rooms with another common full bath. Basement is 75% finished with a recreational room and another area with washer and dryer. The fenced backyard has a custom deck to private open land. This north facing townhome has potential to be an investment property or a starter home. Some recent renovations include New Roof (2019), interior walls painted in neutral colors (2019), vinyl flooring (2019) in living room and bathroom.
Location
State DE
County New Castle
Area Newark/Glasgow (30905)
Zoning R
Direction North
Rooms
Other Rooms Living Room, Dining Room, Primary Bedroom, Bedroom 2, Kitchen, Bedroom 1, Laundry, Recreation Room, Storage Room
Basement Partially Finished
Interior
Interior Features Carpet, Ceiling Fan(s), Dining Area, Walk-in Closet(s)
Hot Water Natural Gas
Heating Forced Air
Cooling Central A/C
Flooring Partially Carpeted, Vinyl
Equipment Disposal, Dryer, Microwave, Oven/Range - Gas, Washer, Water Heater
Appliance Disposal, Dryer, Microwave, Oven/Range - Gas, Washer, Water Heater
Heat Source Electric
Exterior
Exterior Feature Deck(s)
Garage Spaces 2.0
Fence Fully, Wood
Water Access N
Roof Type Shingle
Accessibility None
Porch Deck(s)
Total Parking Spaces 2
Garage N
Building
Story 2
Foundation Other
Sewer Public Sewer
Water Public
Architectural Style Colonial
Level or Stories 2
Additional Building Above Grade, Below Grade
Structure Type Dry Wall,9'+ Ceilings
New Construction N
Schools
School District Christina
Others
HOA Fee Include Common Area Maintenance,Snow Removal
Senior Community No
Tax ID 09-029.30-130
Ownership Fee Simple
SqFt Source Estimated
Security Features Smoke Detector
Horse Property N
Special Listing Condition Standard
Read Less
Want to know what your home might be worth? Contact us for a FREE valuation!

Our team is ready to help you sell your home for the highest possible price ASAP

Bought with Melvin Sarpey • Tesla Realty Group, LLC





