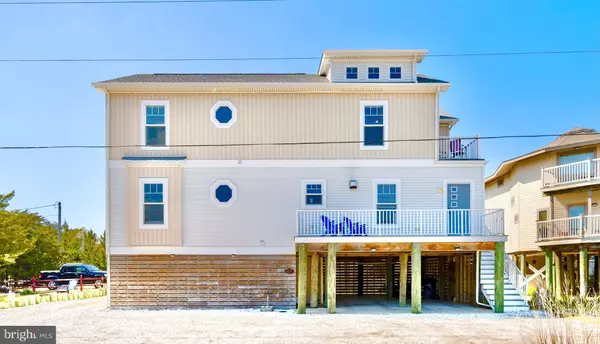$939,900
$939,000
0.1%For more information regarding the value of a property, please contact us for a free consultation.
702 N BAY SHORE DR Milton, DE 19968
3 Beds
3 Baths
2,310 SqFt
Key Details
Sold Price $939,900
Property Type Single Family Home
Sub Type Detached
Listing Status Sold
Purchase Type For Sale
Square Footage 2,310 sqft
Price per Sqft $406
Subdivision Broadkill Beach
MLS Listing ID DESU2021240
Sold Date 06/13/22
Style Coastal,Contemporary
Bedrooms 3
Full Baths 2
Half Baths 1
HOA Y/N N
Abv Grd Liv Area 2,310
Originating Board BRIGHT
Year Built 2017
Annual Tax Amount $1,180
Tax Year 2021
Lot Size 6,098 Sqft
Acres 0.14
Lot Dimensions 53.00 x 119.00
Property Description
Quintessential, custom designed, like new Broadkill Beach house with all the conviences to enjoy life at the beach. Just 4 houses from the Delaware Bay and beach, this smartly designed home maximizes bay views from every level to enjoy stunning sunrises and sunsets. Enter under the home into 2 covered garage ports featuring poured concrete floor, workbench area, plenty of beach toy storage and ensured dry entry in inclement weather. Once entering the main living space, you'll be greeted by a light filled open area featuring great bay views and a gracious open floorplan. Living area has shiplap wall with 62" wall mounted TV along with entry to deck for those great sunrises. There's also a propane stove to take the chill off of those cooler nights and relax by the fire. Kitchen opens to living and dining area featuring quartz countertops, stainless appliances, gas cooktop and island with sink and seating for 4. Primary bedroom has 2 walk in closets, with primary bath that features dual sinks, large tiled shower with glass, and clawfoot tub. Upper level provides 2 more bedrooms and maximum flexibility for use as den, play area and even more decks to take in the views. Mature front garden has firepit, many perennials and decking that provides a beautiful aesthetic along with easy access to septic tanks. Beach access just at end of street and outdoor shower (hot/cold) to rinse off after fun in the sand. Furnishings negotiable. See additional features list.
Location
State DE
County Sussex
Area Broadkill Hundred (31003)
Zoning RESIDENTIAL
Rooms
Main Level Bedrooms 2
Interior
Interior Features Attic, Built-Ins, Butlers Pantry, Carpet, Ceiling Fan(s), Combination Dining/Living, Combination Kitchen/Dining, Combination Kitchen/Living, Floor Plan - Open, Kitchen - Gourmet, Kitchen - Island, Pantry, Primary Bath(s), Upgraded Countertops, Tub Shower, Walk-in Closet(s), Window Treatments
Hot Water Electric
Heating Heat Pump - Electric BackUp
Cooling Central A/C
Flooring Luxury Vinyl Plank, Carpet
Fireplaces Type Free Standing, Gas/Propane
Equipment Built-In Microwave, Cooktop, Built-In Range, Dishwasher, Disposal, Dryer, Dryer - Electric, Oven - Wall, Range Hood, Oven/Range - Gas, Stainless Steel Appliances, Washer, Water Heater
Furnishings No
Fireplace Y
Window Features Insulated,Low-E,Screens,Transom,Vinyl Clad
Appliance Built-In Microwave, Cooktop, Built-In Range, Dishwasher, Disposal, Dryer, Dryer - Electric, Oven - Wall, Range Hood, Oven/Range - Gas, Stainless Steel Appliances, Washer, Water Heater
Heat Source Electric
Laundry Main Floor
Exterior
Exterior Feature Deck(s)
Garage Spaces 6.0
Utilities Available Cable TV, Propane
Water Access Y
View Bay, Scenic Vista, Water
Roof Type Architectural Shingle
Accessibility None
Porch Deck(s)
Total Parking Spaces 6
Garage N
Building
Lot Description Corner, SideYard(s)
Story 2
Foundation Pilings
Sewer On Site Septic, Low Pressure Pipe (LPP)
Water Private/Community Water
Architectural Style Coastal, Contemporary
Level or Stories 2
Additional Building Above Grade, Below Grade
Structure Type Dry Wall
New Construction N
Schools
School District Cape Henlopen
Others
Senior Community No
Tax ID 235-03.16-62.00
Ownership Fee Simple
SqFt Source Assessor
Acceptable Financing Cash, Conventional, Exchange
Listing Terms Cash, Conventional, Exchange
Financing Cash,Conventional,Exchange
Special Listing Condition Standard
Read Less
Want to know what your home might be worth? Contact us for a FREE valuation!

Our team is ready to help you sell your home for the highest possible price ASAP

Bought with Julie Gritton • Coldwell Banker Resort Realty - Lewes





