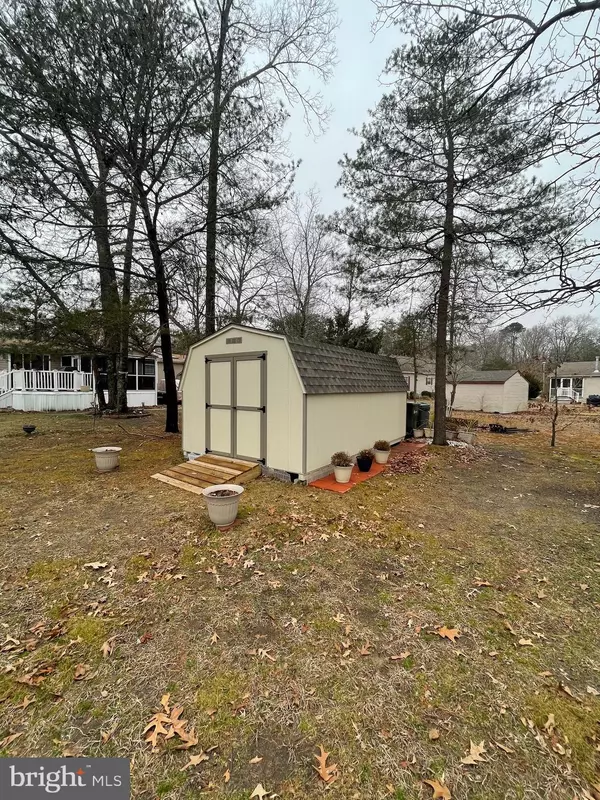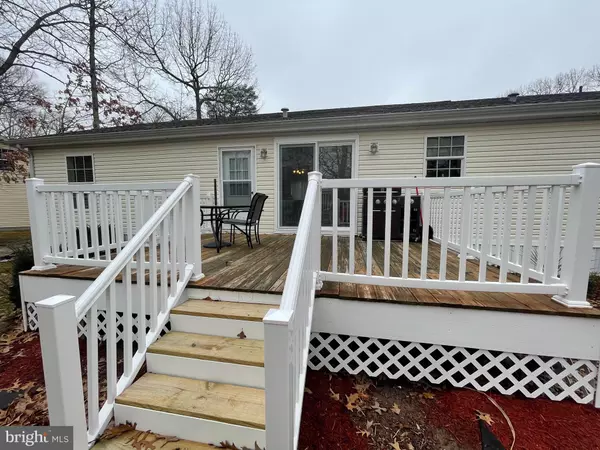$122,500
$124,900
1.9%For more information regarding the value of a property, please contact us for a free consultation.
36004 CHESTER CT Lewes, DE 19958
3 Beds
2 Baths
1,568 SqFt
Key Details
Sold Price $122,500
Property Type Manufactured Home
Sub Type Manufactured
Listing Status Sold
Purchase Type For Sale
Square Footage 1,568 sqft
Price per Sqft $78
Subdivision Angola Estates
MLS Listing ID DESU177638
Sold Date 04/01/21
Style Modular/Pre-Fabricated
Bedrooms 3
Full Baths 2
HOA Y/N N
Abv Grd Liv Area 1,568
Originating Board BRIGHT
Land Lease Amount 688.0
Land Lease Frequency Monthly
Year Built 2006
Annual Tax Amount $291
Tax Year 2020
Lot Size 4,791 Sqft
Acres 0.11
Property Description
Beautiful home in waterfront community ready for you! Open floor plan with a spacious living room area, including separated primary bedroom from other bedrooms. vaulted ceilings, and crown molding add to the many features. Original owners (only 1 owner) well maintained home. On a culdesac boosting a quiet serene location. Front deck has trex decking and spacious back deck opens to the back yard adorned with shade trees. Newly purchased (2020) 10 x 16 shed for plenty of storage. Ceiling fans in all 3 bedrooms and living room. 5/12 pitched roof and upgraded build with 2 x 6 in the frame construction. Kitchen allows for plenty of room and includes an island and pantry. Community is its own private paradise but if you seek further adventure you are only 10 miles to Rehoboth Beach and Lewes Beach and less then 40 miles to Ocean City MD. Shopping and restaurants less then 5 miles away. Community amenities include: Marina (direct access to the Rehoboth Bay, Indian River Inlet, Atlantic Ocean), boat ramp, 2 community pools, 2 playgrounds, full size tennis courts, basketball courts, sand volley ball, clubhouse/community center, gated boat/RV storage, and canoe and kayak racks. Pets and fencing allowed, see park for specific rules. Park application includes background checks, credit checks, and verification of income. Sewer, trash, and recycle included in monthly lot rent. Flood Insurance is not required! This could be your full time home, part time home, first home, vacation beach home, or retirement home! Lawn tractor included, partially furnished, new roof in process, 1 year home warranty included, turn key and move in ready! Schedule your tour today or check out the video of the community and home on the virtual tour link (since video made there has been a price decrease and most furniture included, exclusion list provided)!
Location
State DE
County Sussex
Area Indian River Hundred (31008)
Zoning GENERAL RESIDENTIAL
Rooms
Main Level Bedrooms 3
Interior
Interior Features Ceiling Fan(s), Carpet, Crown Moldings, Dining Area, Entry Level Bedroom, Floor Plan - Open, Kitchen - Island, Kitchen - Eat-In, Pantry, Soaking Tub, Stall Shower, Walk-in Closet(s)
Hot Water Electric
Heating Forced Air, Heat Pump(s)
Cooling Central A/C, Ceiling Fan(s), Heat Pump(s)
Flooring Carpet, Laminated
Equipment Built-In Microwave, Dishwasher, Dryer - Electric, Exhaust Fan, Oven/Range - Electric, Washer, Water Heater
Appliance Built-In Microwave, Dishwasher, Dryer - Electric, Exhaust Fan, Oven/Range - Electric, Washer, Water Heater
Heat Source Electric
Exterior
Garage Spaces 4.0
Amenities Available Basketball Courts, Boat Ramp, Boat Dock/Slip, Club House, Common Grounds, Marina/Marina Club, Non-Lake Recreational Area, Picnic Area, Pier/Dock, Pool - Outdoor, Tennis Courts, Tot Lots/Playground, Water/Lake Privileges
Water Access Y
Water Access Desc Boat - Powered,Canoe/Kayak,Fishing Allowed,Private Access
Roof Type Pitched,Shingle
Accessibility Other
Total Parking Spaces 4
Garage N
Building
Story 1
Sewer Community Septic Tank, Private Septic Tank
Water Public
Architectural Style Modular/Pre-Fabricated
Level or Stories 1
Additional Building Above Grade
Structure Type Vaulted Ceilings
New Construction N
Schools
School District Cape Henlopen
Others
Pets Allowed Y
HOA Fee Include Sewer,Trash,Common Area Maintenance
Senior Community No
Tax ID 234-18.00-1.00-53251
Ownership Land Lease
SqFt Source Estimated
Acceptable Financing Cash, Conventional, Other
Listing Terms Cash, Conventional, Other
Financing Cash,Conventional,Other
Special Listing Condition Standard
Pets Allowed Cats OK, Dogs OK
Read Less
Want to know what your home might be worth? Contact us for a FREE valuation!

Our team is ready to help you sell your home for the highest possible price ASAP

Bought with Renee Edge • Keller Williams Realty





