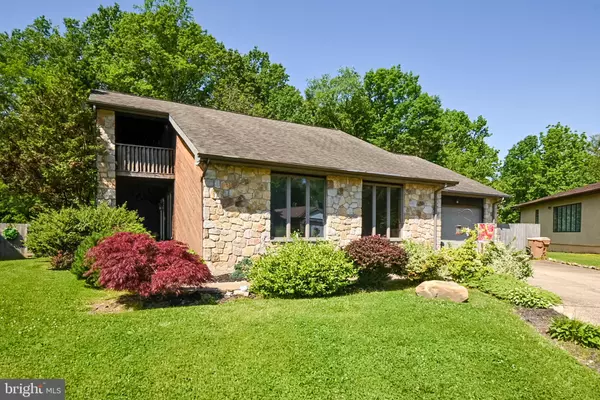$349,000
$332,000
5.1%For more information regarding the value of a property, please contact us for a free consultation.
7 VICTORIAN CT New Castle, DE 19720
3 Beds
2 Baths
2,000 SqFt
Key Details
Sold Price $349,000
Property Type Single Family Home
Sub Type Detached
Listing Status Sold
Purchase Type For Sale
Square Footage 2,000 sqft
Price per Sqft $174
Subdivision Van Dyke Village
MLS Listing ID DENC2023314
Sold Date 07/12/22
Style Loft
Bedrooms 3
Full Baths 2
HOA Y/N N
Abv Grd Liv Area 2,000
Originating Board BRIGHT
Year Built 1985
Annual Tax Amount $3,747
Tax Year 2021
Lot Size 0.280 Acres
Acres 0.28
Lot Dimensions 32.60 x 183.20
Property Description
Welcome to this one of a kind custom built contemporary home, built on an oversized lot located on a quiet cul-dec-sac in the highly sought after van dyke village. This meticulously built stone & wood siding home has so much living space to offer its new owners . The main level consists of a bright and airy living room with a vaulted ceiling 2 skylights and a wall of windows overlooking the deck that runs the full length of the house . Just beyond the living room is the eat in kitchen with solid wood cabinets a center island with the cooktop stove/oven and an oversized countertop that accommodates 4 stools , there's a nuTone built into the countertop for all your kitchen attachments . From the kitchen there's access to the oversized privacy fenced in rear yard and full length deck , there is also access to the 2 car garage and to the full size basement and laundry. From the living room you either head down the hall to the full hall bath with tub and 3 bedrooms the main bedroom has an additional full bath . This home also features a loft overlooking the living room with a wet bar a private outdoor balcony for enjoying your coffee or wine and an additional room that could be considered another very large bedroom . This home is being offered as is and is priced under market value .
Location
State DE
County New Castle
Area New Castle/Red Lion/Del.City (30904)
Zoning 21R-1
Rooms
Other Rooms Loft
Basement Full
Main Level Bedrooms 3
Interior
Interior Features Bar, Carpet, Ceiling Fan(s), Floor Plan - Open, Kitchen - Eat-In, Primary Bath(s), Skylight(s)
Hot Water Natural Gas
Cooling Central A/C
Flooring Carpet, Ceramic Tile
Fireplaces Number 1
Fireplaces Type Stone
Equipment Dishwasher, Dryer - Electric, Oven/Range - Electric, Refrigerator, Washer, Water Heater
Furnishings No
Fireplace Y
Appliance Dishwasher, Dryer - Electric, Oven/Range - Electric, Refrigerator, Washer, Water Heater
Heat Source Natural Gas
Laundry Basement
Exterior
Exterior Feature Porch(es)
Parking Features Garage - Front Entry, Inside Access, Oversized
Garage Spaces 8.0
Fence Privacy, Wood
Utilities Available Cable TV, Natural Gas Available
Water Access N
Roof Type Architectural Shingle,Asphalt
Street Surface Black Top
Accessibility None
Porch Porch(es)
Road Frontage City/County
Attached Garage 2
Total Parking Spaces 8
Garage Y
Building
Lot Description Cul-de-sac
Story 2
Foundation Block
Sewer Public Sewer
Water Public
Architectural Style Loft
Level or Stories 2
Additional Building Above Grade, Below Grade
Structure Type 2 Story Ceilings,9'+ Ceilings,Beamed Ceilings,Dry Wall
New Construction N
Schools
School District Colonial
Others
Senior Community No
Tax ID 21-004.00-134
Ownership Fee Simple
SqFt Source Assessor
Acceptable Financing Cash, Conventional
Horse Property N
Listing Terms Cash, Conventional
Financing Cash,Conventional
Special Listing Condition Standard
Read Less
Want to know what your home might be worth? Contact us for a FREE valuation!

Our team is ready to help you sell your home for the highest possible price ASAP

Bought with David Brizzolara • Keller Williams Realty Wilmington





