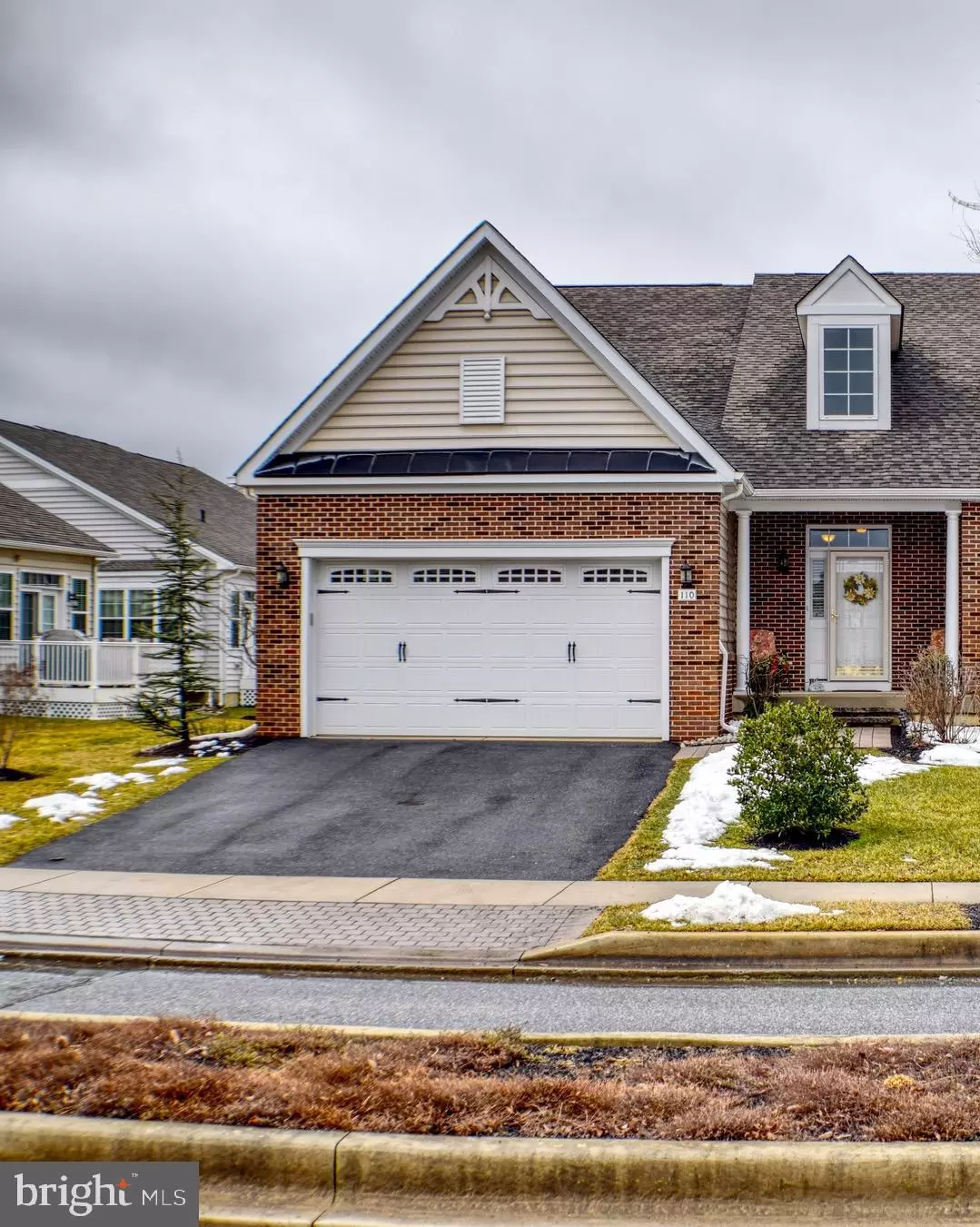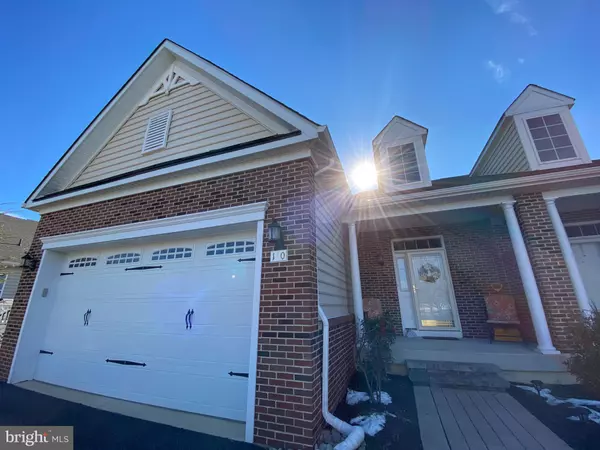$430,500
$430,000
0.1%For more information regarding the value of a property, please contact us for a free consultation.
110 MERIDIAN BLVD Bear, DE 19701
3 Beds
4 Baths
3,325 SqFt
Key Details
Sold Price $430,500
Property Type Single Family Home
Sub Type Twin/Semi-Detached
Listing Status Sold
Purchase Type For Sale
Square Footage 3,325 sqft
Price per Sqft $129
Subdivision Meridian Crossing
MLS Listing ID DENC521160
Sold Date 07/23/21
Style Carriage House,Contemporary
Bedrooms 3
Full Baths 3
Half Baths 1
HOA Fees $134/mo
HOA Y/N Y
Abv Grd Liv Area 3,325
Originating Board BRIGHT
Year Built 2014
Annual Tax Amount $3,789
Tax Year 2020
Lot Size 6,098 Sqft
Acres 0.14
Lot Dimensions 0.00 x 0.00
Property Description
After a long wait, buyer financing was not obtained. Appraisal done and appraised at $430,000, home inspection done, and ready to close immediately! Popular Meridian Crossing! This 6,098 square feet 55 and over twin is immaculate from the moment you walk into the front door all the way through! Enjoy the beautiful brick and vinyl exterior with a cozy 12 x 6 front porch, 2 car garage, a welcoming entrance into the foyer with ceramic flooring leading into the gourmet kitchen and dining room area exhibiting double columns, cherry hardwood floors and matching 42" cabinets. The large island is the grand center point of the kitchen adding such flair with the modern over head lighting. Cathedral ceiling in the living room has a 2nd floor overlook, gas fireplace with marble surround, and a 65" TV nicely mounted above the fireplace which will remain in the home. This home boast so much more: 16 x 12 rear deck, 1st floor master bedroom with tray ceiling and large windows for great sun exposure, deluxe bath with ceramic surround at the garden tub and shower, double closets, and sinks. 1st floor 2nd bedroom has a full bath that enters from the hall or bedroom. The 3rd floor loft is a rare find, and is an absolutely fabulous area with so many potential uses along with a full bath and 3rd bedroom. The basement is the icing on the cake! Man cave? Woman cave? Both? Currently showing as 4 completely separate areas for full entertainment! Recreation room with bar and wet bar, quaint sitting area, game room with pool table, multipurpose room with tons of recess lights, powder room, egress exit, and the basement has been insulated with sound proof material and noise can not be heard on the upper level.
Location
State DE
County New Castle
Area Newark/Glasgow (30905)
Zoning ST
Rooms
Basement Full
Main Level Bedrooms 3
Interior
Interior Features Breakfast Area, Carpet, Ceiling Fan(s), Combination Dining/Living, Combination Kitchen/Dining, Dining Area, Entry Level Bedroom, Floor Plan - Open, Kitchen - Gourmet, Kitchen - Island, Pantry, Primary Bath(s), Recessed Lighting, Soaking Tub, Stall Shower, Walk-in Closet(s), Wet/Dry Bar, Wood Floors
Hot Water Natural Gas
Heating Forced Air
Cooling Central A/C
Fireplaces Number 1
Equipment Built-In Microwave, Dishwasher, Disposal, Dryer, Microwave, Oven - Single, Oven/Range - Electric, Refrigerator, Stove, Washer, Water Heater
Appliance Built-In Microwave, Dishwasher, Disposal, Dryer, Microwave, Oven - Single, Oven/Range - Electric, Refrigerator, Stove, Washer, Water Heater
Heat Source Natural Gas
Exterior
Parking Features Garage - Front Entry
Garage Spaces 2.0
Water Access N
Accessibility None
Attached Garage 2
Total Parking Spaces 2
Garage Y
Building
Story 3
Sewer Public Sewer
Water Public
Architectural Style Carriage House, Contemporary
Level or Stories 3
Additional Building Above Grade, Below Grade
New Construction N
Schools
School District Colonial
Others
Senior Community Yes
Age Restriction 55
Tax ID 10-048.30-101
Ownership Fee Simple
SqFt Source Assessor
Acceptable Financing Cash, FHA, Conventional, VA
Listing Terms Cash, FHA, Conventional, VA
Financing Cash,FHA,Conventional,VA
Special Listing Condition Standard
Read Less
Want to know what your home might be worth? Contact us for a FREE valuation!

Our team is ready to help you sell your home for the highest possible price ASAP

Bought with Teresa Marie Foster • VRA Realty





