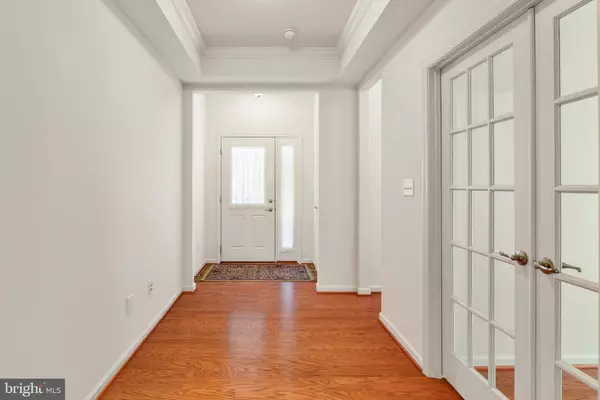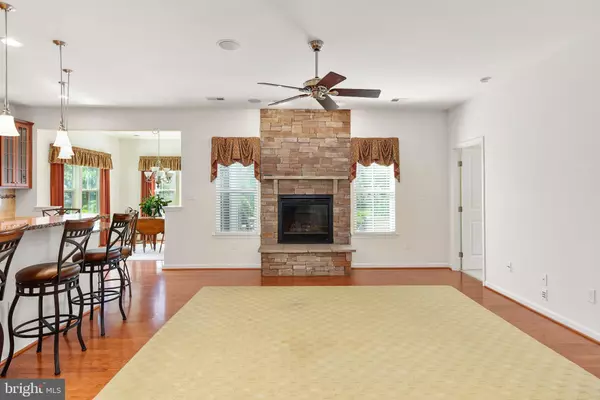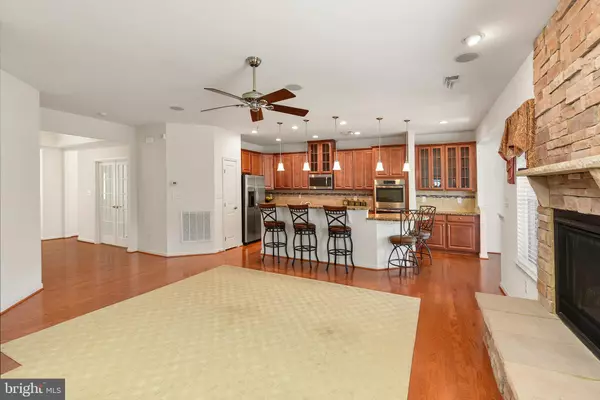$410,000
$415,000
1.2%For more information regarding the value of a property, please contact us for a free consultation.
10 CANVASBACK CIR Bridgeville, DE 19933
2 Beds
2 Baths
2,424 SqFt
Key Details
Sold Price $410,000
Property Type Single Family Home
Sub Type Detached
Listing Status Sold
Purchase Type For Sale
Square Footage 2,424 sqft
Price per Sqft $169
Subdivision Heritage Shores
MLS Listing ID DESU2022842
Sold Date 08/30/22
Style Craftsman
Bedrooms 2
Full Baths 2
HOA Fees $263/mo
HOA Y/N Y
Abv Grd Liv Area 2,424
Originating Board BRIGHT
Year Built 2013
Annual Tax Amount $3,770
Tax Year 2021
Lot Size 6,970 Sqft
Acres 0.16
Lot Dimensions 65.00 x 125.00
Property Description
Welcome to Prestigious 55+ community of Heritage Shores with this 2 bed 2 bath craftsman style home with a bonus 3 car garage.
Lovely kitchen over looking the living room and dining room with granite counter tops and pantry. The owners suite has a sitting area with double sinks and large walk in shower. The laundry room has a utility sink. This Pisatori model has an office or den with double french doors. Off the back of this home is a large paver patio with a sitting wall. Community features an Arthur Hills designed golf course, fitness room, pools, tennis courts, pickle ball, Bocce Ball, Horseshoe pits, 28,000 sq. ft. Club house, Tavern, Market Place and much more! the best of all worlds being only 60 minutes to St. Michaels and 45 minutes to Lewes Beach.
Location
State DE
County Sussex
Area Northwest Fork Hundred (31012)
Zoning TN
Direction Northwest
Rooms
Other Rooms Living Room, Dining Room, Primary Bedroom, Bedroom 2, Kitchen, Study
Main Level Bedrooms 2
Interior
Interior Features Breakfast Area, Ceiling Fan(s), Combination Kitchen/Living, Combination Kitchen/Dining, Dining Area, Entry Level Bedroom, Floor Plan - Open, Kitchen - Island, Pantry, Walk-in Closet(s)
Hot Water Natural Gas
Heating Forced Air
Cooling Central A/C
Flooring Hardwood, Carpet
Fireplaces Number 1
Fireplaces Type Gas/Propane
Equipment Built-In Microwave, Dishwasher, Oven - Double, Washer, Dryer, Cooktop
Fireplace Y
Appliance Built-In Microwave, Dishwasher, Oven - Double, Washer, Dryer, Cooktop
Heat Source Natural Gas
Laundry Main Floor
Exterior
Exterior Feature Patio(s)
Parking Features Garage - Front Entry
Garage Spaces 9.0
Amenities Available Club House, Common Grounds, Dog Park, Exercise Room, Fitness Center, Golf Course, Golf Club, Meeting Room, Pool - Indoor, Pool - Outdoor, Tennis Courts
Water Access N
Roof Type Architectural Shingle
Accessibility None
Porch Patio(s)
Attached Garage 3
Total Parking Spaces 9
Garage Y
Building
Lot Description Cleared, Landscaping
Story 1
Foundation Slab
Sewer Public Sewer
Water Public
Architectural Style Craftsman
Level or Stories 1
Additional Building Above Grade, Below Grade
New Construction N
Schools
School District Woodbridge
Others
HOA Fee Include Pool(s),Recreation Facility
Senior Community Yes
Age Restriction 55
Tax ID 131-14.00-287.00
Ownership Fee Simple
SqFt Source Assessor
Acceptable Financing Cash, Conventional, FHA, VA
Listing Terms Cash, Conventional, FHA, VA
Financing Cash,Conventional,FHA,VA
Special Listing Condition Standard
Read Less
Want to know what your home might be worth? Contact us for a FREE valuation!

Our team is ready to help you sell your home for the highest possible price ASAP

Bought with Debbie Shearer • RE/MAX Advantage Realty





