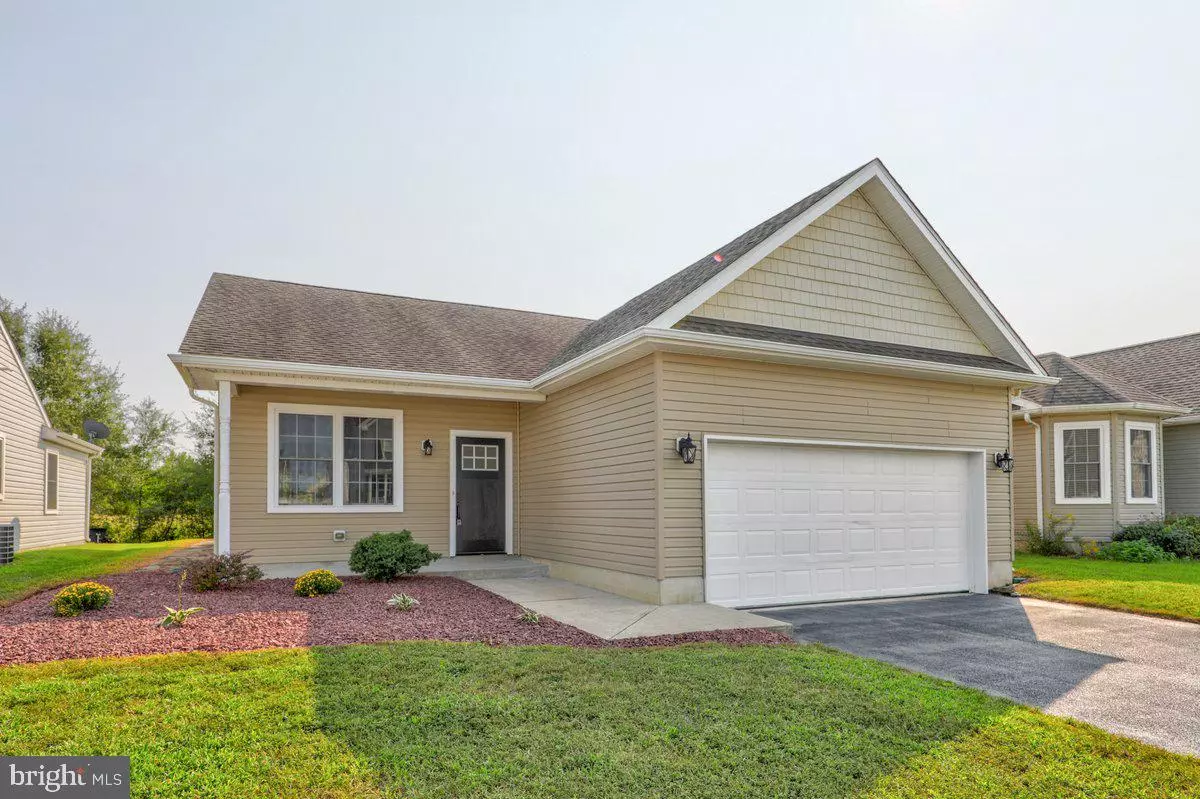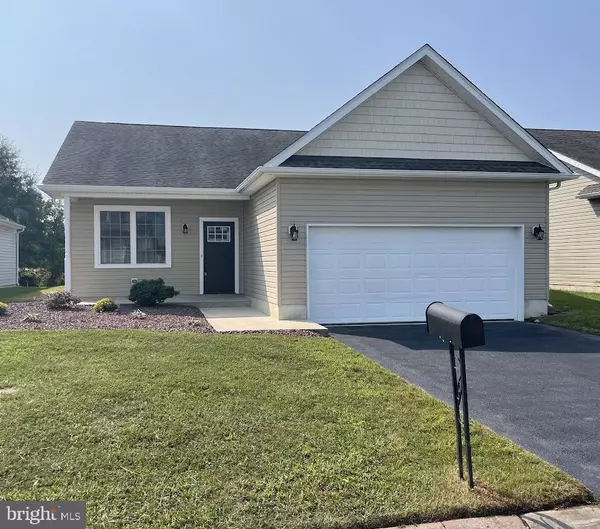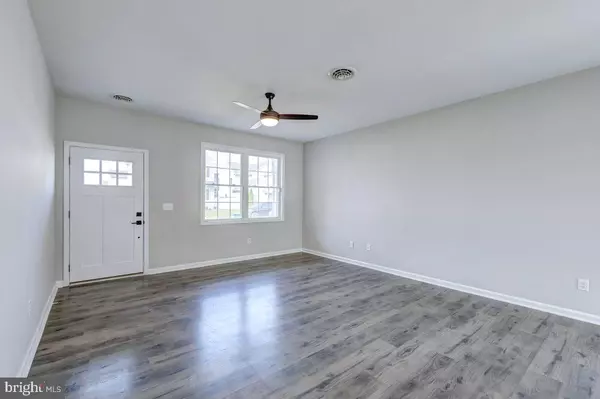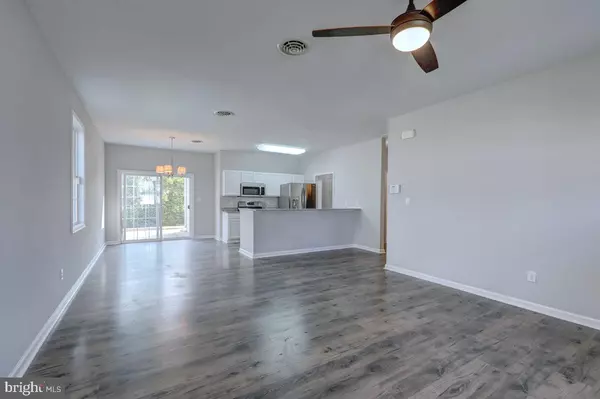$285,000
$289,900
1.7%For more information regarding the value of a property, please contact us for a free consultation.
11757 BUCKINGHAM DR Delmar, DE 19940
3 Beds
2 Baths
1,425 SqFt
Key Details
Sold Price $285,000
Property Type Single Family Home
Sub Type Detached
Listing Status Sold
Purchase Type For Sale
Square Footage 1,425 sqft
Price per Sqft $200
Subdivision Yorkshire Estates
MLS Listing ID DESU2029232
Sold Date 10/28/22
Style Contemporary
Bedrooms 3
Full Baths 2
HOA Fees $10
HOA Y/N Y
Abv Grd Liv Area 1,425
Originating Board BRIGHT
Year Built 2011
Annual Tax Amount $2,526
Tax Year 2022
Lot Size 6,098 Sqft
Acres 0.14
Lot Dimensions 50.00 x 125.00
Property Description
Move-in ready rancher in Yorkshire Estate offers the benefits of all city services yet receiving low Delaware taxes. Located in a Blue Ribbon School District, this 3BR, 2BA home is freshly painted and polished, offering over 1400 sq ft, an open floor plan, LVP flooring in the main living areas, new carpet is all 3 bedrooms and tremendous curb appeal featuring a contemporary front door, new lighting and fresh landscaping. The pristine kitchen boasts top-their granite, new stainless steel appliances including a desirable gas store, and an oversized deep stainless sink with a designer faucet. Master suite is extensive with new quartz countertop on the double sink vanity, stand up shower and a large soaking tub. Hall bath also has beautiful new quartz countertops and faucets. Rinnai hot water heater, 2 car garage, blacktop driveway freshly resealed and a paver patio out back. So when I say Move In Ready...we mean Move In READY! (Owner is Delaware Real Estate Agent )
Location
State DE
County Sussex
Area Little Creek Hundred (31010)
Zoning TN
Rooms
Main Level Bedrooms 3
Interior
Interior Features Ceiling Fan(s), Combination Kitchen/Dining, Combination Kitchen/Living, Floor Plan - Open
Hot Water Instant Hot Water, Tankless
Heating Forced Air
Cooling Central A/C
Flooring Luxury Vinyl Plank, Carpet
Equipment Built-In Microwave, Dishwasher, Dryer - Electric, Oven/Range - Gas, Refrigerator, Stainless Steel Appliances, Washer, Water Heater - Tankless
Fireplace N
Appliance Built-In Microwave, Dishwasher, Dryer - Electric, Oven/Range - Gas, Refrigerator, Stainless Steel Appliances, Washer, Water Heater - Tankless
Heat Source Natural Gas
Laundry Main Floor
Exterior
Exterior Feature Patio(s)
Parking Features Garage - Front Entry
Garage Spaces 4.0
Water Access N
Roof Type Architectural Shingle
Accessibility None
Porch Patio(s)
Attached Garage 2
Total Parking Spaces 4
Garage Y
Building
Story 1
Foundation Slab
Sewer Public Septic
Water Public
Architectural Style Contemporary
Level or Stories 1
Additional Building Above Grade, Below Grade
Structure Type 9'+ Ceilings
New Construction N
Schools
Elementary Schools Delmar
Middle Schools Delmar
High Schools Delmar
School District Delmar
Others
HOA Fee Include Common Area Maintenance
Senior Community No
Tax ID 532-20.00-207.00
Ownership Fee Simple
SqFt Source Assessor
Acceptable Financing Cash, Conventional, VA, USDA
Listing Terms Cash, Conventional, VA, USDA
Financing Cash,Conventional,VA,USDA
Special Listing Condition Standard
Read Less
Want to know what your home might be worth? Contact us for a FREE valuation!

Our team is ready to help you sell your home for the highest possible price ASAP

Bought with James (David) Baugh • Keller Williams Realty





