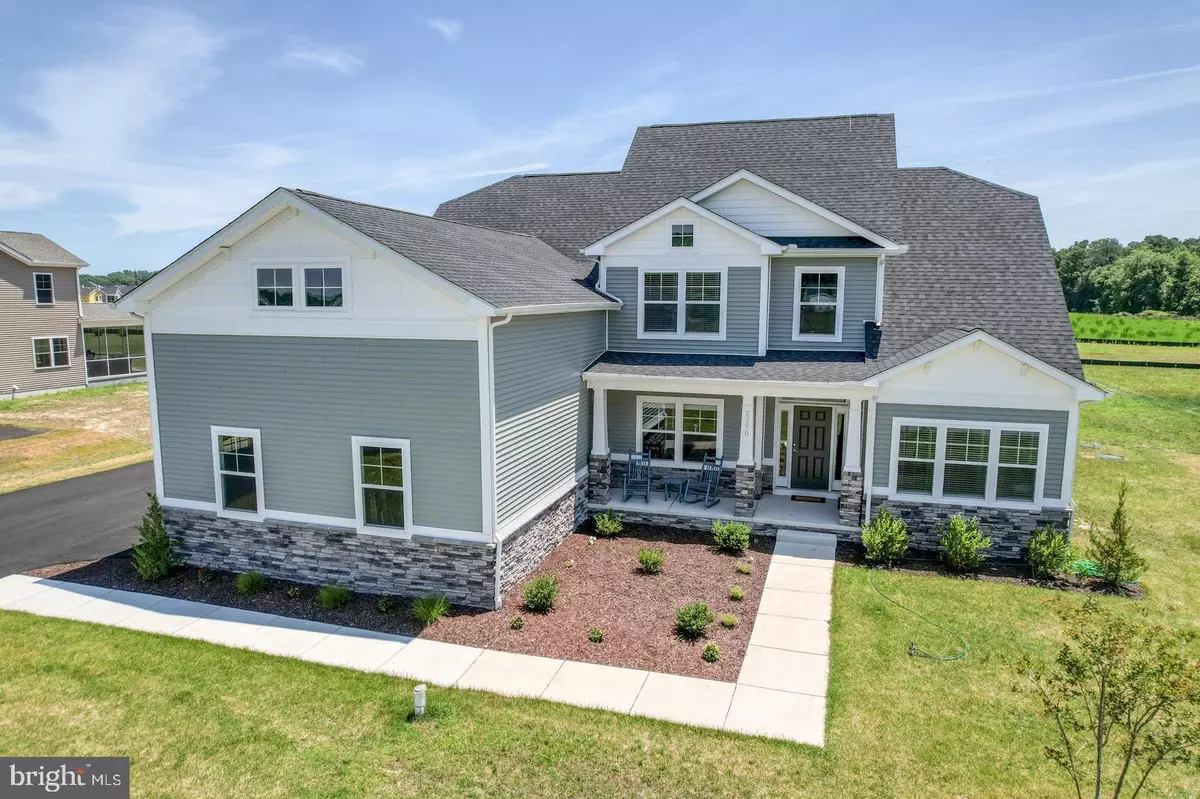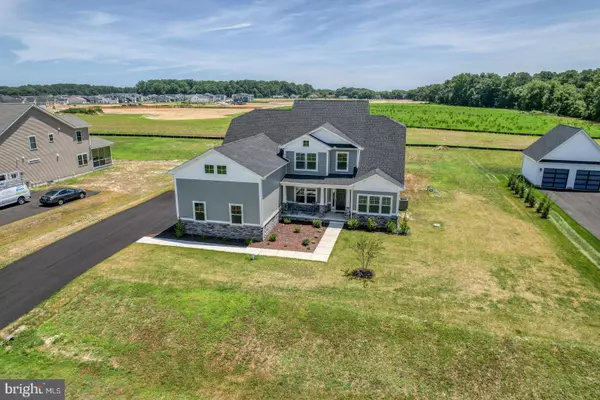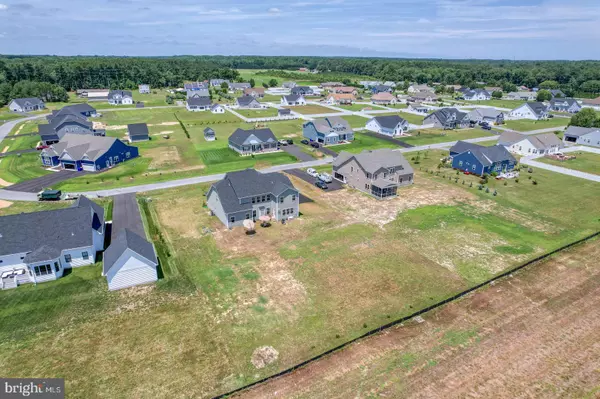$659,000
$659,000
For more information regarding the value of a property, please contact us for a free consultation.
23370 GREENBANK DR Harbeson, DE 19951
4 Beds
3 Baths
3,701 SqFt
Key Details
Sold Price $659,000
Property Type Single Family Home
Sub Type Detached
Listing Status Sold
Purchase Type For Sale
Square Footage 3,701 sqft
Price per Sqft $178
Subdivision Greenbank Estates
MLS Listing ID DESU2024450
Sold Date 09/02/22
Style Craftsman
Bedrooms 4
Full Baths 2
Half Baths 1
HOA Fees $25/ann
HOA Y/N Y
Abv Grd Liv Area 3,701
Originating Board BRIGHT
Year Built 2021
Annual Tax Amount $1,999
Tax Year 2021
Lot Size 0.740 Acres
Acres 0.74
Lot Dimensions 136.00 x 240.00
Property Description
Stunning custom built home located in Greenbank Estates sitting on nearly of an acre offering a masterfully designed floorplan and exceptional upgrades ready just in time for summer! The first floor is highlighted by the expansive two story great room perfect for large gatherings complimented by a lovely gas fireplace with mantle surrounded by windows providing an abundance of natural light. Luxury vinyl plank flooring continues into the sizeable kitchen featuring stainless steel appliances, 9 foot granite island with custom paneling perfect for entertaining, upgraded cabinetry and generously sized 12 x 17 breakfast nook with direct access to the backyard. The first floor also includes a formal dining room, home office and a lovely owners suite upgraded with additional insulation. The owners suite provides an ample amount of space for all of your bedroom furniture, two spacious closets, upgraded tile in the bath and shower and double vanity. Tastefully stained oak rails and painted balusters lead the way to the second floor overlooking the great room. Upstairs you will find 3 nicely sized bedrooms served by a full bathroom with double vanity and upgraded tile floor. A 15 x 34 finished bonus room offers the perfect area for movie theater, game room, craft room and more! Also included on the top floor is a large unfinished guest suite with rough in plumbing for a full bath that is currently being used for storage. Need more storage? A 3 car side load garage provides additional space for all of your storage needs. Additional features include: Navien tankless water heater, conditioned crawlspace with sump pump and dehumidifier, blown in insulation, 18 SEER Heat Pump and insulated 8 foot garage doors. This property offers plenty of backyard space for a pool, patio or accessory building. Greenbank Estates has minimal restrictions, low HOA fees of only $300 per year and is just a short drive to shopping, fine dining, entertainment and coveted beaches. Set up your private tour today to start enjoying life at the Delaware beaches.
Location
State DE
County Sussex
Area Indian River Hundred (31008)
Zoning AR-1
Rooms
Other Rooms Office, Storage Room, Bonus Room
Main Level Bedrooms 1
Interior
Hot Water Propane, Tankless
Heating Heat Pump(s)
Cooling Central A/C, Programmable Thermostat, Zoned
Flooring Luxury Vinyl Plank, Carpet, Tile/Brick
Fireplaces Number 1
Fireplaces Type Gas/Propane, Mantel(s), Screen
Equipment Dishwasher, Refrigerator, Water Heater - Tankless, Built-In Microwave, Dryer - Electric, Icemaker, Oven/Range - Gas, Stainless Steel Appliances, Washer
Fireplace Y
Window Features Energy Efficient
Appliance Dishwasher, Refrigerator, Water Heater - Tankless, Built-In Microwave, Dryer - Electric, Icemaker, Oven/Range - Gas, Stainless Steel Appliances, Washer
Heat Source Electric
Exterior
Parking Features Garage - Side Entry, Garage Door Opener
Garage Spaces 7.0
Water Access N
Roof Type Architectural Shingle
Accessibility None
Attached Garage 3
Total Parking Spaces 7
Garage Y
Building
Story 2
Foundation Crawl Space
Sewer Gravity Sept Fld, Capping Fill
Water Well
Architectural Style Craftsman
Level or Stories 2
Additional Building Above Grade
Structure Type Dry Wall,2 Story Ceilings
New Construction N
Schools
Elementary Schools Love Creek
Middle Schools Beacon
High Schools Cape Henlopen
School District Cape Henlopen
Others
HOA Fee Include Common Area Maintenance,Road Maintenance,Snow Removal
Senior Community No
Tax ID 234-17.00-325.00
Ownership Fee Simple
SqFt Source Assessor
Acceptable Financing Cash, Conventional
Listing Terms Cash, Conventional
Financing Cash,Conventional
Special Listing Condition Standard
Read Less
Want to know what your home might be worth? Contact us for a FREE valuation!

Our team is ready to help you sell your home for the highest possible price ASAP

Bought with SUSANNAH GRIFFIN • Long & Foster Real Estate, Inc.





