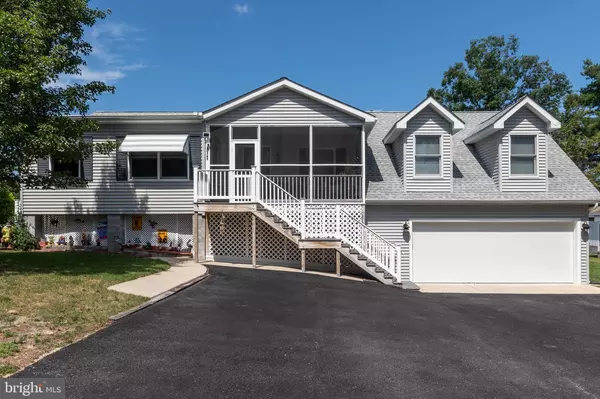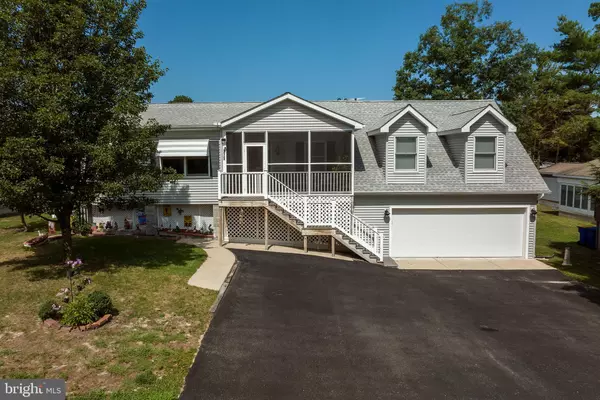$390,000
$395,000
1.3%For more information regarding the value of a property, please contact us for a free consultation.
30763 LONG LEAF RD Dagsboro, DE 19939
4 Beds
2 Baths
2,677 SqFt
Key Details
Sold Price $390,000
Property Type Single Family Home
Sub Type Detached
Listing Status Sold
Purchase Type For Sale
Square Footage 2,677 sqft
Price per Sqft $145
Subdivision Dogwood Acres (3)
MLS Listing ID DESU2025586
Sold Date 09/09/22
Style Ranch/Rambler
Bedrooms 4
Full Baths 2
HOA Y/N N
Abv Grd Liv Area 2,677
Originating Board BRIGHT
Year Built 1994
Annual Tax Amount $883
Tax Year 2021
Lot Size 10,454 Sqft
Acres 0.24
Lot Dimensions 85.00 x 125.00
Property Description
This move-in ready home is a must see! Open concept design. Sunrise view on the front porch or watch the sunset in your back sunroom. Seller is offering a 1 year home warranty. There is so much room for a large family, entertaining guests or great vacation home. The lower bedroom could easily be turned into a get-away man cave or sewing craft room. It has a large walk-in closet which is great for storage too. There is so much storage throughout this home. Most of the upgrades were done in 2014, built-ins, new windows, siding, shingles, hardwood flooring, and more. The washer/dryer is a one-in-all, so it takes up very little space. This community is a waterfront community with boat marina one street over, or you can go to the other side for a boat ramp. There is a hidden beach that only residents know about.
Location
State DE
County Sussex
Area Baltimore Hundred (31001)
Zoning AR-1
Rooms
Other Rooms Bedroom 4, Bedroom 1, Office, Bathroom 2, Bathroom 3
Main Level Bedrooms 3
Interior
Hot Water Electric
Heating Heat Pump - Electric BackUp, Forced Air
Cooling Central A/C
Flooring Carpet, Hardwood, Engineered Wood
Heat Source Electric
Laundry Main Floor
Exterior
Exterior Feature Deck(s), Porch(es), Screened
Parking Features Oversized
Garage Spaces 8.0
Fence Vinyl
Water Access N
Roof Type Shingle
Street Surface Black Top
Accessibility 2+ Access Exits
Porch Deck(s), Porch(es), Screened
Road Frontage Public
Attached Garage 8
Total Parking Spaces 8
Garage Y
Building
Lot Description Cleared, Rear Yard
Story 2
Foundation Concrete Perimeter
Sewer Gravity Sept Fld
Water Well
Architectural Style Ranch/Rambler
Level or Stories 2
Additional Building Above Grade, Below Grade
New Construction N
Schools
School District Indian River
Others
Pets Allowed Y
Senior Community No
Tax ID 134-06.00-219.00
Ownership Fee Simple
SqFt Source Assessor
Acceptable Financing Cash, Conventional, FHA
Horse Property N
Listing Terms Cash, Conventional, FHA
Financing Cash,Conventional,FHA
Special Listing Condition Standard
Pets Allowed No Pet Restrictions
Read Less
Want to know what your home might be worth? Contact us for a FREE valuation!

Our team is ready to help you sell your home for the highest possible price ASAP

Bought with DANA BYRD • Olson Realty





