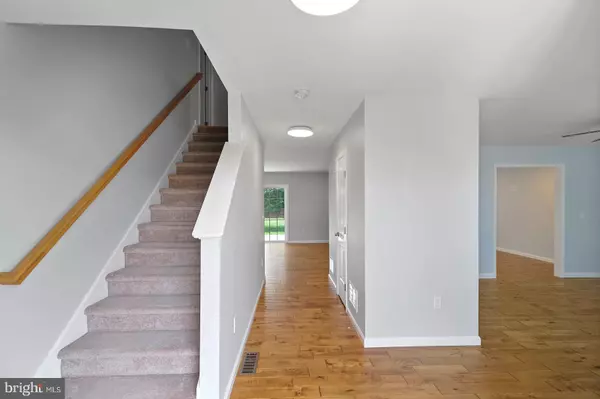$425,000
$425,000
For more information regarding the value of a property, please contact us for a free consultation.
687 W BIRDIE LN Magnolia, DE 19962
4 Beds
3 Baths
2,427 SqFt
Key Details
Sold Price $425,000
Property Type Single Family Home
Sub Type Detached
Listing Status Sold
Purchase Type For Sale
Square Footage 2,427 sqft
Price per Sqft $175
Subdivision Jonathans Landing
MLS Listing ID DEKT2012590
Sold Date 08/10/22
Style Contemporary
Bedrooms 4
Full Baths 2
Half Baths 1
HOA Y/N N
Abv Grd Liv Area 2,427
Originating Board BRIGHT
Year Built 2015
Annual Tax Amount $1,662
Tax Year 2021
Lot Size 0.336 Acres
Acres 0.34
Lot Dimensions 75.00 x 195.00
Property Description
No HOA, Caesar Rodney School District, Move-in Ready, fenced-in yard- what more could you ask for?!! Welcome to 687 W Birdie Ln in the Jonathan's Landing neighborhood. This spacious 2 story home is beautiful! The entire first floor has hand scraped hardwood floors. Open concept layout with an expansive kitchen including Corian countertops, walk-in pantry, center island, gas cooking, stainless steel appliances, and an abundance of cabinets and counter space. A separate dining room is located at the front of the home can also be used as an office, playroom, exercise space. Upstairs are all 4 bedrooms. The primary bedroom is huge with an equally fitting walk-in closet. The ensuite has beautiful tile flooring with two sinks, soaking tub, and separate shower. The guest rooms are generous size and all have overhead lights/fan. 2nd floor laundry makes doing laundry more enjoyable! It is an actual room (not a closet) with a sink and storage! If you need extra space or storage, the full basement is ready for your finishing or use the space as it is. The basement has a walk-up exit right into the backyard at yard level. The backyard is fully fenced with a privacy fence, has a playset area, and a great size deck for entertaining. The home backs up to nature space with beautiful views and no immediate backyard neighbor! Other features you will love: 2 car garage, dual zone HVAC, natural gas, public water/sewer. Check out the 3D virtual tour!
Location
State DE
County Kent
Area Caesar Rodney (30803)
Zoning AC
Rooms
Other Rooms Kitchen, Laundry, Primary Bathroom
Basement Full, Outside Entrance, Poured Concrete, Sump Pump, Unfinished, Walkout Stairs, Walkout Level
Interior
Interior Features Breakfast Area, Ceiling Fan(s), Dining Area, Family Room Off Kitchen, Floor Plan - Open, Kitchen - Island, Pantry, Primary Bath(s), Soaking Tub, Upgraded Countertops, Walk-in Closet(s), Wood Floors
Hot Water Natural Gas
Heating Central
Cooling Central A/C
Equipment Built-In Microwave, Dishwasher, Oven/Range - Gas, Refrigerator, Stainless Steel Appliances
Appliance Built-In Microwave, Dishwasher, Oven/Range - Gas, Refrigerator, Stainless Steel Appliances
Heat Source Natural Gas
Laundry Upper Floor
Exterior
Exterior Feature Deck(s), Porch(es)
Parking Features Garage - Front Entry, Garage Door Opener, Inside Access
Garage Spaces 2.0
Fence Fully, Wood, Privacy
Water Access N
View Garden/Lawn, Pasture
Accessibility None
Porch Deck(s), Porch(es)
Attached Garage 2
Total Parking Spaces 2
Garage Y
Building
Lot Description Cleared, Level, Rear Yard
Story 2
Foundation Concrete Perimeter
Sewer Public Sewer
Water Public
Architectural Style Contemporary
Level or Stories 2
Additional Building Above Grade, Below Grade
New Construction N
Schools
Elementary Schools Allen Frear
High Schools Caesar Rodney
School District Caesar Rodney
Others
Senior Community No
Tax ID NM-00-10501-02-4300-000
Ownership Fee Simple
SqFt Source Assessor
Acceptable Financing Cash, Conventional, FHA, VA
Listing Terms Cash, Conventional, FHA, VA
Financing Cash,Conventional,FHA,VA
Special Listing Condition Standard
Read Less
Want to know what your home might be worth? Contact us for a FREE valuation!

Our team is ready to help you sell your home for the highest possible price ASAP

Bought with Isha Iqbal • Century 21 Gold Key Realty





