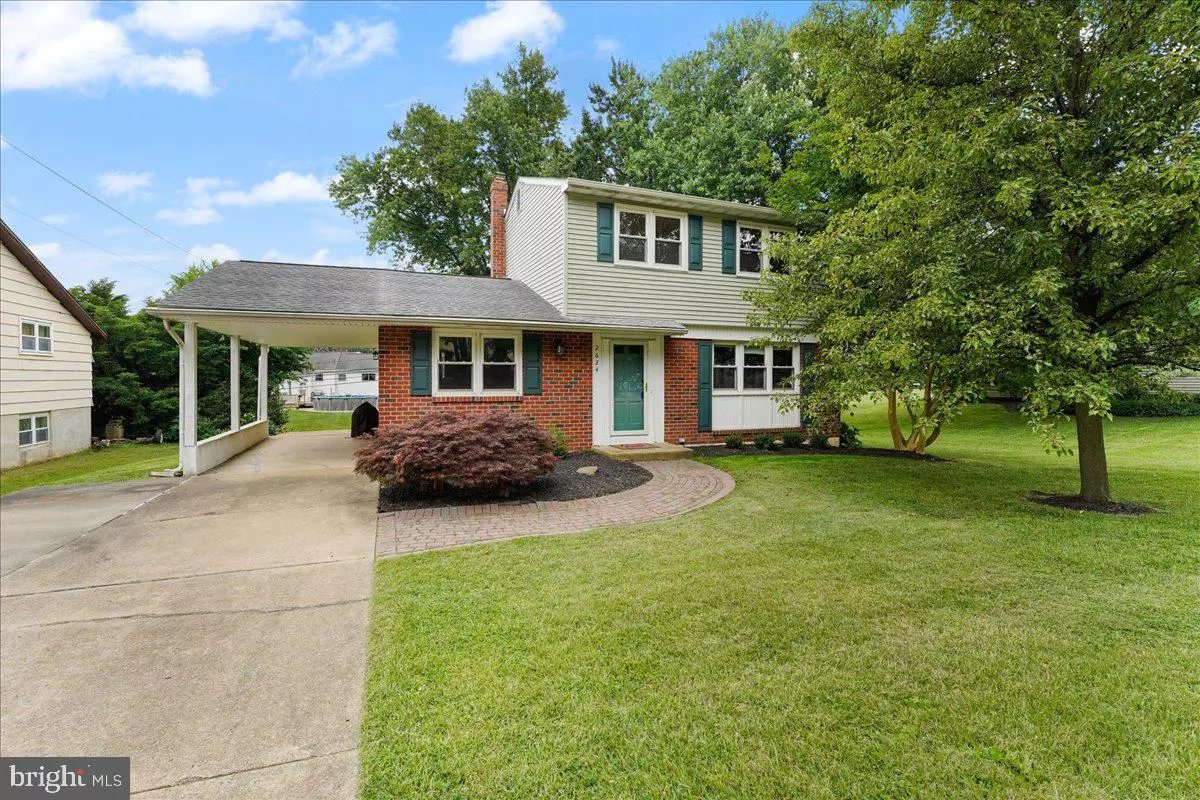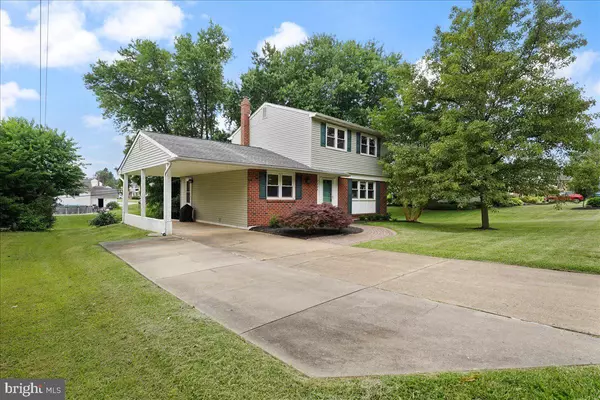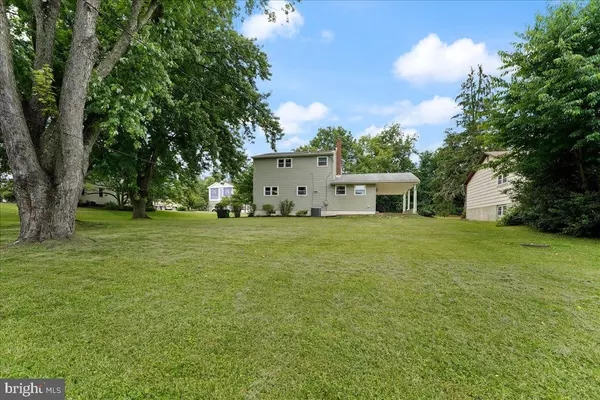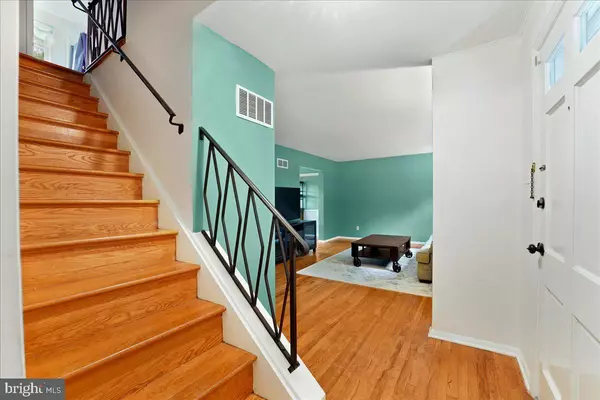$322,000
$325,000
0.9%For more information regarding the value of a property, please contact us for a free consultation.
2624 MILL CREEK RD Wilmington, DE 19808
3 Beds
2 Baths
1,575 SqFt
Key Details
Sold Price $322,000
Property Type Single Family Home
Sub Type Detached
Listing Status Sold
Purchase Type For Sale
Square Footage 1,575 sqft
Price per Sqft $204
Subdivision Crossgates
MLS Listing ID DENC2025838
Sold Date 08/25/22
Style Colonial
Bedrooms 3
Full Baths 1
Half Baths 1
HOA Y/N N
Abv Grd Liv Area 1,575
Originating Board BRIGHT
Year Built 1964
Annual Tax Amount $1,969
Tax Year 2021
Lot Size 7,841 Sqft
Acres 0.18
Lot Dimensions 67.00 x 120.30
Property Description
In this ever changing market people will often wonder if they will find a good value.... Well here we are! Not only is the location perfect for those PA buyers that can't afford PA prices with no state sales tax and lower property taxes, its also a awesome location for locals or anyone needing to be in the northern part of the state to stay close to our neighboring states and cities like NJ, NYC, and Philly. The home sits on a great lot with lots of mature trees offering great shade and outdoor living. From the outside you would not guess that the interior offers 2 large living areas, dinning room, kitchen, powder room with mud room or laundry area. The second floor has 3 beds with 1 full bath. The basement is a clean open space ready for whatever you would like to convert it into. Schedule your tour early so you don't miss out on this incredible opportunity.
Seller is offering a $2500 Flooring Credit.
Location
State DE
County New Castle
Area Elsmere/Newport/Pike Creek (30903)
Zoning NC6.5
Rooms
Basement Partial
Interior
Interior Features Carpet, Crown Moldings, Floor Plan - Traditional, Formal/Separate Dining Room, Kitchen - Eat-In
Hot Water Electric
Heating Forced Air
Cooling Central A/C
Flooring Hardwood, Carpet, Ceramic Tile, Concrete
Equipment Dishwasher, Refrigerator, Water Heater
Fireplace N
Appliance Dishwasher, Refrigerator, Water Heater
Heat Source Natural Gas
Laundry Has Laundry, Main Floor, Basement
Exterior
Garage Spaces 1.0
Utilities Available Electric Available, Sewer Available, Water Available
Water Access N
Roof Type Shingle
Accessibility None
Total Parking Spaces 1
Garage N
Building
Story 2
Foundation Block
Sewer Public Sewer
Water Private
Architectural Style Colonial
Level or Stories 2
Additional Building Above Grade, Below Grade
New Construction N
Schools
High Schools Mckean
School District Red Clay Consolidated
Others
Pets Allowed Y
Senior Community No
Tax ID 08-032.10-063
Ownership Fee Simple
SqFt Source Assessor
Acceptable Financing Cash, Conventional, FHA, VA
Listing Terms Cash, Conventional, FHA, VA
Financing Cash,Conventional,FHA,VA
Special Listing Condition Standard
Pets Allowed No Pet Restrictions
Read Less
Want to know what your home might be worth? Contact us for a FREE valuation!

Our team is ready to help you sell your home for the highest possible price ASAP

Bought with Andrea L Harrington • Compass





