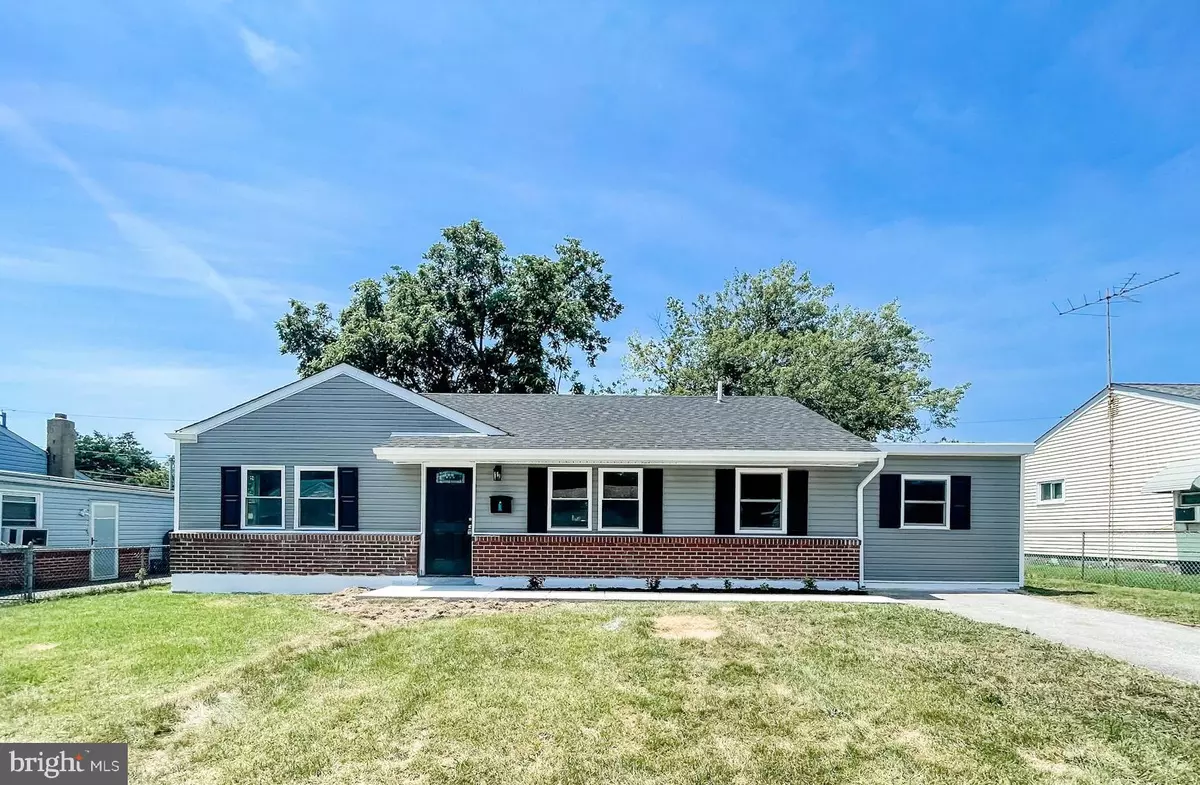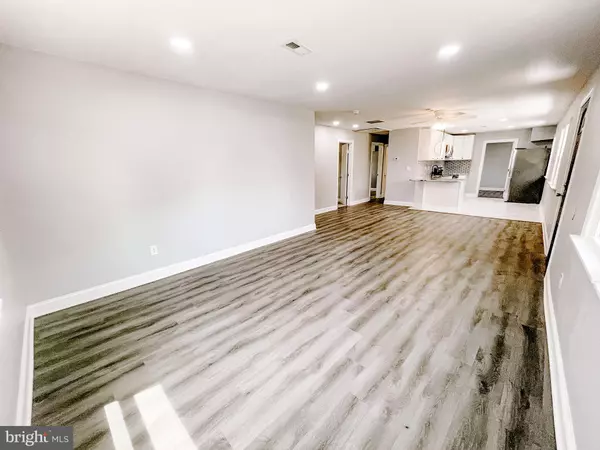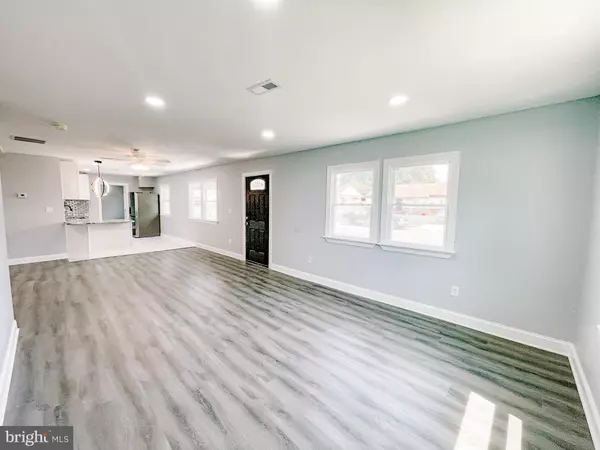$275,000
$279,900
1.8%For more information regarding the value of a property, please contact us for a free consultation.
54 CHESTERFIELD DR New Castle, DE 19720
4 Beds
2 Baths
1,200 SqFt
Key Details
Sold Price $275,000
Property Type Single Family Home
Sub Type Detached
Listing Status Sold
Purchase Type For Sale
Square Footage 1,200 sqft
Price per Sqft $229
Subdivision Garfield Park
MLS Listing ID DENC2028384
Sold Date 09/06/22
Style Ranch/Rambler
Bedrooms 4
Full Baths 2
HOA Y/N N
Abv Grd Liv Area 1,200
Originating Board BRIGHT
Year Built 1954
Annual Tax Amount $977
Tax Year 2021
Lot Size 6,970 Sqft
Acres 0.16
Lot Dimensions 68.00 x 105.00
Property Description
Welcome home to this immaculately renovated 4 bedroom 2 bathroom ranch in Garfield Park. Practically worry-free, some of the many new features include a new roof, new siding, new windows, new doors, new flooring, new kitchen, new bathrooms, a new hot water heater, and a new HVAC! From the moment you pull up, you will see why this home stands out, from the beautiful grey siding and contrasting black shutters to the clean and simple landscaping, you will fall in love at first sight. Prepare to be wowed as you enter the home to see a large open concept living space with recessed lighting, new hard-wearing luxury vinyl plank flooring, and a neutral color palette with new light grey and white paint. The living room is completely open to the brand-new kitchen, the jewel of this home, and a perfect place to gather with friends and family. This incredible kitchen features all new stainless steel appliances, new custom white cabinets, new tile flooring, new glass tile backsplash, new granite countertops, and new lighting and fixtures! The breakfast bar makes a convenient divider for serving during parties or simply eating a quick meal after a long day. From the kitchen, you can access the primary suite. A true luxury, this room is separate from the rest of the bedrooms for privacy and has a full bathroom and a private exit for convenience! With the same luxury flooring as the living room and a brand new full bathroom with a walk-in shower and gorgeous marble tiles, you will love this primary suite. The remaining 3 bedrooms all have brand new carpets and ceiling fans as well as views of the spacious backyard. The full hall bathroom has been renovated to include modern fixtures and marbled tiled flooring and tub surround. Completing this home is the fully-fenced backyard with mature trees and a back patio. Located close to many shops and restaurants in New Castle, and close to major routes including I95 and I495, this home is not going to last on the market long so book your tour today!
Location
State DE
County New Castle
Area New Castle/Red Lion/Del.City (30904)
Zoning NC6.5
Rooms
Main Level Bedrooms 4
Interior
Hot Water Electric
Heating Forced Air, Heat Pump - Electric BackUp
Cooling Central A/C
Heat Source Electric
Exterior
Garage Spaces 3.0
Water Access N
Accessibility 32\"+ wide Doors
Total Parking Spaces 3
Garage N
Building
Story 1
Foundation Slab
Sewer Public Sewer
Water Public
Architectural Style Ranch/Rambler
Level or Stories 1
Additional Building Above Grade
New Construction N
Schools
School District Colonial
Others
Senior Community No
Tax ID 10-010.10-312
Ownership Fee Simple
SqFt Source Assessor
Special Listing Condition Standard
Read Less
Want to know what your home might be worth? Contact us for a FREE valuation!

Our team is ready to help you sell your home for the highest possible price ASAP

Bought with Zoltan A Hall • Empower Real Estate, LLC





