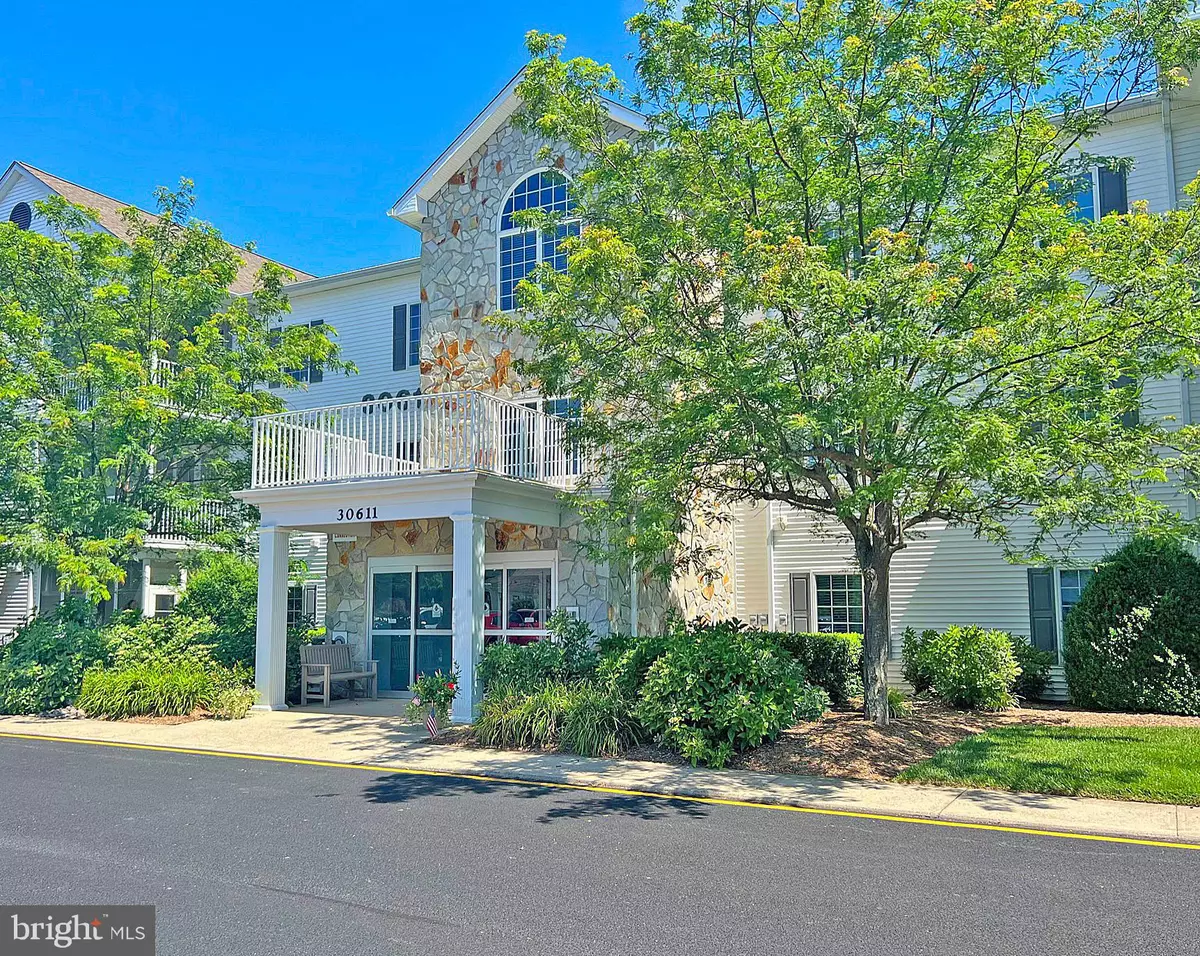$287,900
$289,900
0.7%For more information regarding the value of a property, please contact us for a free consultation.
30611 CEDAR NECK RD #2210 Ocean View, DE 19970
2 Beds
2 Baths
1,134 SqFt
Key Details
Sold Price $287,900
Property Type Condo
Sub Type Condo/Co-op
Listing Status Sold
Purchase Type For Sale
Square Footage 1,134 sqft
Price per Sqft $253
Subdivision Cedar Bay
MLS Listing ID DESU2024352
Sold Date 08/25/22
Style Contemporary
Bedrooms 2
Full Baths 2
Condo Fees $342/mo
HOA Y/N N
Abv Grd Liv Area 1,134
Originating Board BRIGHT
Year Built 2006
Annual Tax Amount $830
Tax Year 2021
Property Description
This beautiful condo is located approximately 3 miles from the Bethany Beach boardwalk & just across from the community pool. This second-floor unit is in an elevator building, so no need to climb the stairs. Each floor has a lounge area by the elevators for a quiet nook to catch up on your reading. The living room features a gas fireplace and a sliding glass door out to the screened balcony. The living room adjoins the dining area, which is adjacent to the kitchen. The kitchen has all newer, luxury KitchenAid appliances: fridge with ice maker, dishwasher, smooth-top electric range & a built-in microwave. Theres a disposal, too. The granite countertops are accented with a tile backsplash. The home has tile flooring, vinyl plank flooring & soft carpeting in the bedrooms. The main bedroom is generously sized & has its own private bath. The bath has a comfort-height, double sink vanity with Corian, a linen closet, and a new custom shower. The second bedroom has a double closet, and it is across the hall from the second full bath. That bath has a Corian sink vanity, linen closet, and a tub/shower. There are 5 ceiling fans: Living Room, Dining Area, both Bedrooms & on the Balcony. There is a stack washer & dryer in the hall. The home has a newer Trane HVAC unit. Plumbing is pex piping with easy shut-off valves. The screened balcony is 8x10 with a 4x8 storage closet. Plenty of parking! Condo dues are $342/mt. & include water, trash/recycle, & pool privileges.
Location
State DE
County Sussex
Area Baltimore Hundred (31001)
Zoning C-1
Rooms
Main Level Bedrooms 2
Interior
Interior Features Carpet, Ceiling Fan(s), Combination Dining/Living, Dining Area, Elevator, Floor Plan - Open, Primary Bath(s), Stall Shower, Tub Shower, Upgraded Countertops, Walk-in Closet(s), Window Treatments, Sprinkler System
Hot Water Electric
Heating Heat Pump(s)
Cooling Central A/C, Ceiling Fan(s)
Flooring Carpet, Ceramic Tile, Laminate Plank
Fireplaces Number 1
Fireplaces Type Corner, Gas/Propane
Equipment Built-In Microwave, Dishwasher, Disposal, Dryer - Electric, Oven/Range - Electric, Refrigerator, Washer, Washer/Dryer Stacked, Water Heater
Furnishings No
Fireplace Y
Window Features Insulated
Appliance Built-In Microwave, Dishwasher, Disposal, Dryer - Electric, Oven/Range - Electric, Refrigerator, Washer, Washer/Dryer Stacked, Water Heater
Heat Source Electric
Laundry Dryer In Unit, Has Laundry, Main Floor, Washer In Unit
Exterior
Amenities Available Pool - Outdoor
Water Access N
Roof Type Architectural Shingle
Accessibility 32\"+ wide Doors
Garage N
Building
Story 3
Unit Features Garden 1 - 4 Floors
Sewer Public Sewer
Water Community
Architectural Style Contemporary
Level or Stories 3
Additional Building Above Grade, Below Grade
Structure Type 9'+ Ceilings,Dry Wall
New Construction N
Schools
School District Indian River
Others
Pets Allowed Y
HOA Fee Include Common Area Maintenance,Ext Bldg Maint,Management,Pool(s),Road Maintenance,Snow Removal,Trash,Water
Senior Community Yes
Age Restriction 55
Tax ID 134-09.00-679.01-2210
Ownership Condominium
Security Features Fire Detection System,Sprinkler System - Indoor
Acceptable Financing Cash, Conventional
Horse Property N
Listing Terms Cash, Conventional
Financing Cash,Conventional
Special Listing Condition Standard
Pets Allowed Number Limit, Size/Weight Restriction
Read Less
Want to know what your home might be worth? Contact us for a FREE valuation!

Our team is ready to help you sell your home for the highest possible price ASAP

Bought with Anita Roughton • Iron Valley Real Estate at The Beach





