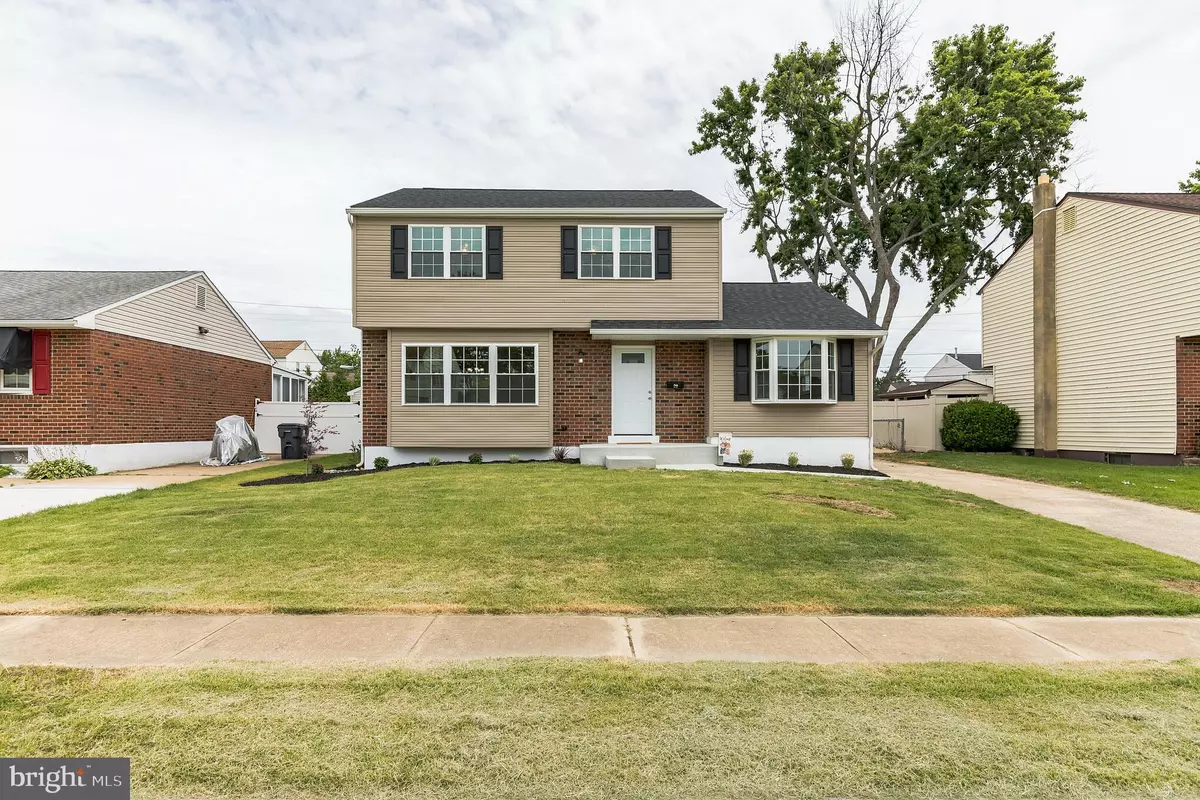$345,000
$350,000
1.4%For more information regarding the value of a property, please contact us for a free consultation.
29 S LUNENBURG DR New Castle, DE 19720
4 Beds
3 Baths
1,725 SqFt
Key Details
Sold Price $345,000
Property Type Single Family Home
Sub Type Detached
Listing Status Sold
Purchase Type For Sale
Square Footage 1,725 sqft
Price per Sqft $200
Subdivision Jefferson Farms
MLS Listing ID DENC2025968
Sold Date 08/01/22
Style Colonial
Bedrooms 4
Full Baths 2
Half Baths 1
HOA Y/N N
Abv Grd Liv Area 1,725
Originating Board BRIGHT
Year Built 1968
Annual Tax Amount $1,614
Tax Year 2021
Lot Size 7,405 Sqft
Acres 0.17
Lot Dimensions 60.00 x 120.00
Property Description
Welcome to Jefferson Farms, in the heart of the northern most County in the First State! Convenient to interstate and major highways, educational facilities, places of worship and the olde world charm of The City of New Castle along the river, equals plenty to do in this suburban setting! Allow me to put you on notice now, that this is not your average lick and stick rehab. Curb appeal abounds thanks to the fresh roof, gutters/downspouts, windows and siding. Along the new concrete pathway to the front door, you will be greeted with a whole house full of original, and masterfully refinished hardwood flooring. LR, DR, up the steps and throughout the entire second level this condition is evident. LR has an abundance of recessed and natural light to keep things bright. Formal dining room with neat hanging fixture is flanked by kitchen entrance. Kitchen has been modernized with laminate plank flooring, white maple cabinetry, granite tops, stainless double under mount sink and topped off with full appliance package, including disposal and more recessed cans. Family room is bright and airy thanks to a horde of natural light from the slider leading to rear tree deck and expansive grassy knoll. Full bathroom services main level with tile flooring and shower stall surround, mixed with trendy plumbing fixtures. Second level is host to four properly sized sleeping quarters with ample storage elements and ceiling fans. Full bathroom on this level has double vanity sinks with soft close cabinetry, tile flooring, and fresh tub/shower combo. Basement is inviting with sealed concrete walls, gray flooring, thoughtful laundry hook up space, and is finished off with a half bath with tile flooring, plus some recessed lights! HVAC and H/W tank are brand new, updated electric round out the mechanical overhaul this property has received, and when combined with the roof, windows, and siding, will create years of worry free, and efficient operation. Even though rates are up, it makes more sense to own Vs. rent, and this house will be a true family pleaser. It's what I call, "A tour ender". Stop looking for a new house today!
Location
State DE
County New Castle
Area New Castle/Red Lion/Del.City (30904)
Zoning NC6.5
Rooms
Other Rooms Living Room, Dining Room, Bedroom 2, Bedroom 3, Bedroom 4, Kitchen, Family Room, Bedroom 1, Laundry, Bathroom 1, Bathroom 2, Bathroom 3
Basement Interior Access, Sump Pump, Poured Concrete
Interior
Interior Features Ceiling Fan(s), Floor Plan - Traditional, Formal/Separate Dining Room, Kitchen - Gourmet, Kitchen - Table Space, Recessed Lighting, Stall Shower, Tub Shower, Upgraded Countertops, Wood Floors
Hot Water Electric
Cooling Central A/C
Flooring Ceramic Tile, Hardwood, Laminate Plank
Equipment Built-In Microwave, Built-In Range, Dishwasher, Disposal, Refrigerator
Furnishings No
Fireplace N
Window Features Replacement,Vinyl Clad
Appliance Built-In Microwave, Built-In Range, Dishwasher, Disposal, Refrigerator
Heat Source Natural Gas
Laundry Basement
Exterior
Exterior Feature Deck(s), Porch(es)
Garage Spaces 3.0
Fence Chain Link
Water Access N
Roof Type Architectural Shingle,Pitched
Accessibility None
Porch Deck(s), Porch(es)
Total Parking Spaces 3
Garage N
Building
Story 2
Foundation Concrete Perimeter
Sewer Public Sewer
Water Public
Architectural Style Colonial
Level or Stories 2
Additional Building Above Grade, Below Grade
Structure Type Dry Wall
New Construction N
Schools
High Schools William Penn
School District Colonial
Others
Pets Allowed Y
Senior Community No
Tax ID 10-019.20-252
Ownership Fee Simple
SqFt Source Assessor
Acceptable Financing Cash, Conventional, FHA, VA
Horse Property N
Listing Terms Cash, Conventional, FHA, VA
Financing Cash,Conventional,FHA,VA
Special Listing Condition Standard
Pets Allowed No Pet Restrictions
Read Less
Want to know what your home might be worth? Contact us for a FREE valuation!

Our team is ready to help you sell your home for the highest possible price ASAP

Bought with Ashley Moret • EXP Realty, LLC





