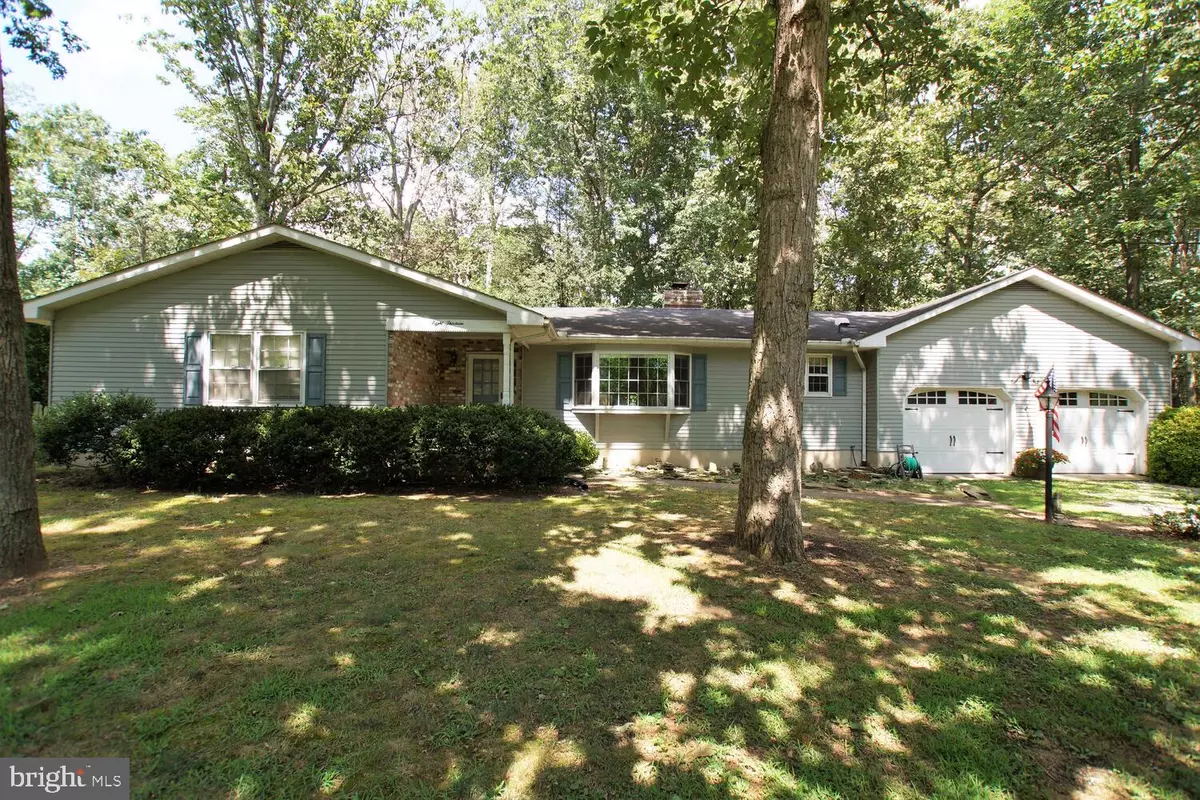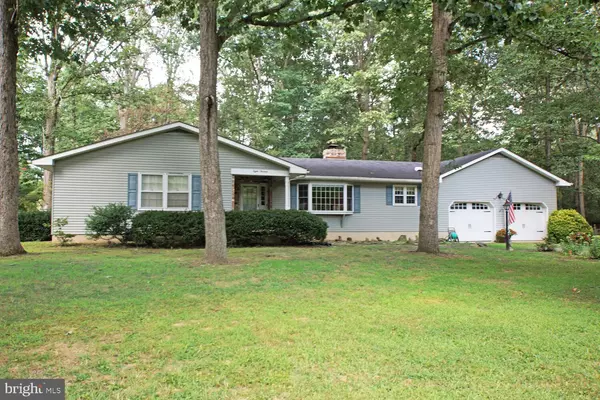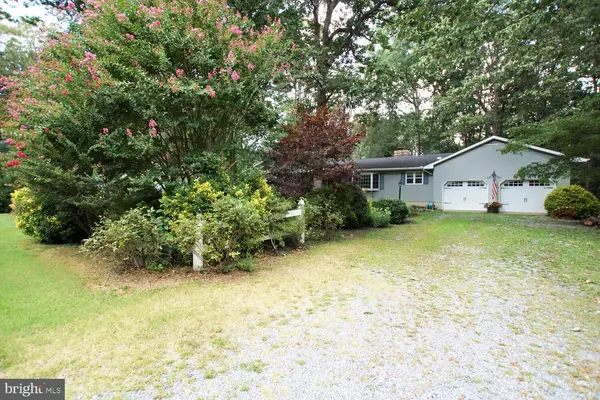$350,000
$340,000
2.9%For more information regarding the value of a property, please contact us for a free consultation.
813 SPRUCE AVE Milford, DE 19963
3 Beds
3 Baths
1,812 SqFt
Key Details
Sold Price $350,000
Property Type Single Family Home
Sub Type Detached
Listing Status Sold
Purchase Type For Sale
Square Footage 1,812 sqft
Price per Sqft $193
Subdivision None Available
MLS Listing ID DEKT2013630
Sold Date 10/12/22
Style Ranch/Rambler
Bedrooms 3
Full Baths 2
Half Baths 1
HOA Y/N N
Abv Grd Liv Area 1,812
Originating Board BRIGHT
Year Built 1973
Annual Tax Amount $1,148
Tax Year 2022
Lot Size 0.484 Acres
Acres 0.48
Lot Dimensions 120 x 176
Property Description
Beautiful 3 bedroom 2 1/2 bath ranch home is the desirable neighborhood of Woods Haven. Spacious living room with bay window and wood burning brick fireplace for cozy evenings enjoying the fire. Spacious family room with views of the backyard through 3 large windows, Kitchen has lovely cabinets, double sink, appliance garage, 2 large windows for natural light, dining room supports another bay window with a view of the beautiful backyard, roomy master bedroom with master bath, beautiful hardwood floors in all the bedrooms, huge 24 x 10 screened in porch allows for lovely evenings enjoying the outdoors and wildlife. Very large basement affords tons of storage. Large 2 car garage houses the very convenient 1/2 bath. Beautiful wooded lot with some vinyl fencing projects peace and quiet. Minutes to hospital, shopping and beaches. Easy access to Route 1 north or south. Home has been maintained by a loving family for many years.
Location
State DE
County Kent
Area Milford (30805)
Zoning RS1
Rooms
Other Rooms Living Room, Dining Room, Primary Bedroom, Bedroom 2, Bedroom 3, Kitchen, Family Room, Screened Porch
Basement Unfinished
Main Level Bedrooms 3
Interior
Interior Features Ceiling Fan(s)
Hot Water Electric
Heating Baseboard - Electric
Cooling Central A/C
Flooring Carpet, Hardwood, Vinyl
Fireplaces Number 1
Equipment Dishwasher, Dryer, Microwave, Refrigerator, Stove, Washer, Water Heater
Fireplace Y
Window Features Bay/Bow
Appliance Dishwasher, Dryer, Microwave, Refrigerator, Stove, Washer, Water Heater
Heat Source Electric
Laundry Basement
Exterior
Parking Features Garage - Front Entry
Garage Spaces 8.0
Fence Vinyl
Water Access N
Roof Type Pitched,Shingle
Accessibility None
Attached Garage 2
Total Parking Spaces 8
Garage Y
Building
Lot Description Rear Yard, Front Yard, SideYard(s)
Story 1
Foundation Block
Sewer Septic = # of BR
Water Well
Architectural Style Ranch/Rambler
Level or Stories 1
Additional Building Above Grade, Below Grade
Structure Type Dry Wall
New Construction N
Schools
School District Milford
Others
Senior Community No
Tax ID MD-00-17415-01-0800-000
Ownership Fee Simple
SqFt Source Estimated
Acceptable Financing Cash, Conventional, FHA, USDA, VA
Listing Terms Cash, Conventional, FHA, USDA, VA
Financing Cash,Conventional,FHA,USDA,VA
Special Listing Condition Standard
Read Less
Want to know what your home might be worth? Contact us for a FREE valuation!

Our team is ready to help you sell your home for the highest possible price ASAP

Bought with Elyse C Maher • Iron Valley Real Estate at The Beach





