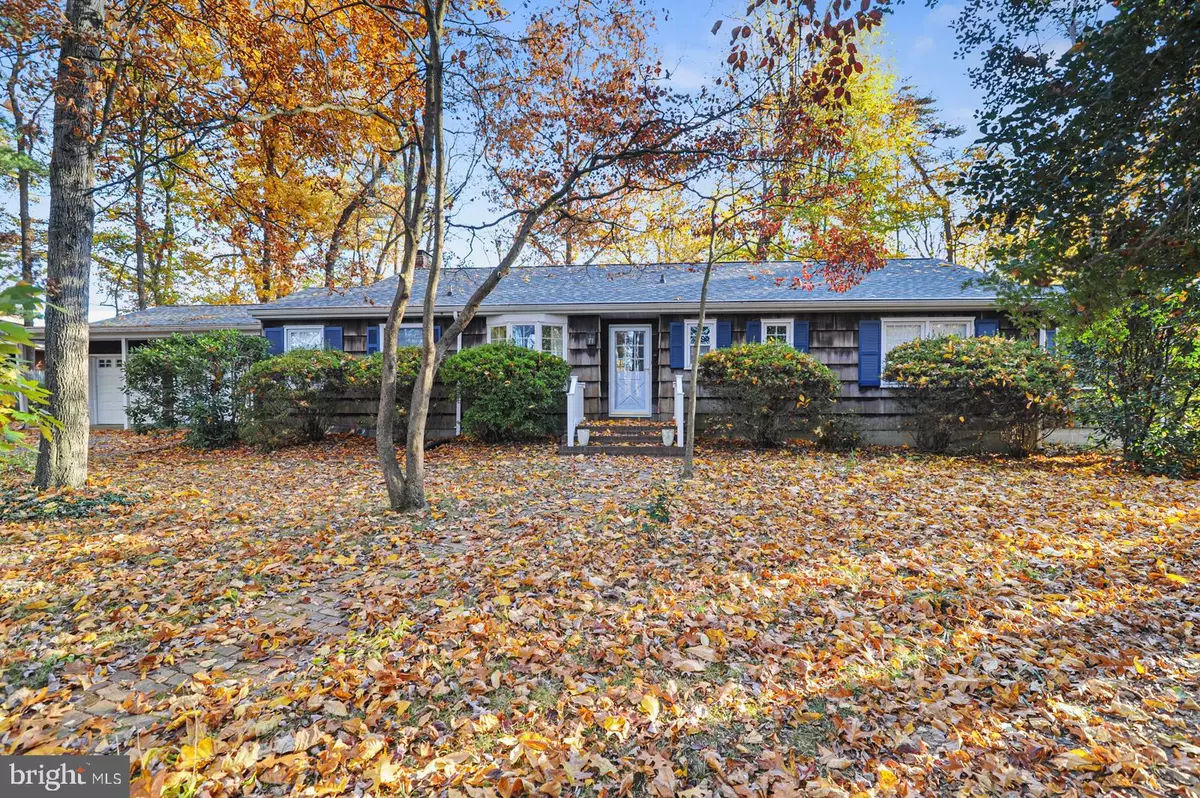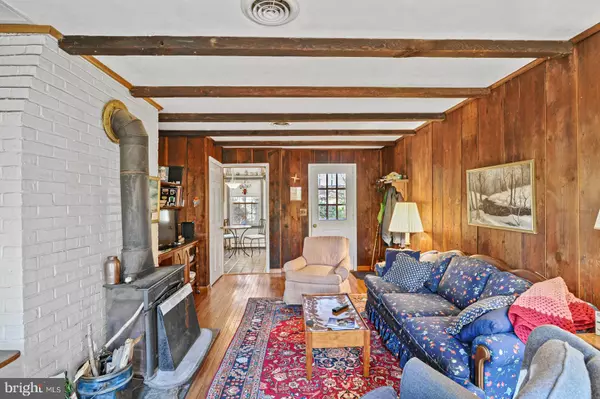$315,000
$325,000
3.1%For more information regarding the value of a property, please contact us for a free consultation.
54 HUNTLEY CIR Dover, DE 19901
3 Beds
2 Baths
2,162 SqFt
Key Details
Sold Price $315,000
Property Type Single Family Home
Sub Type Detached
Listing Status Sold
Purchase Type For Sale
Square Footage 2,162 sqft
Price per Sqft $145
Subdivision Huntley
MLS Listing ID DEKT2014100
Sold Date 11/18/22
Style Ranch/Rambler
Bedrooms 3
Full Baths 2
HOA Fees $4/ann
HOA Y/N Y
Abv Grd Liv Area 2,162
Originating Board BRIGHT
Year Built 1955
Annual Tax Amount $977
Tax Year 2022
Lot Size 0.663 Acres
Acres 0.66
Lot Dimensions 150.00 x 185.00
Property Description
An elegantly appointed ranch home in impeccably kept condition is now available in CR District. This one-owner home is nestled on a double wooded lot in the Huntley development. You will find this roomy custom-built home has everything on your list and more. It features hardwood floors throughout, a large formal living room including a brick (woodburning) fireplace, a cozy family room with woodstove, and a renovated kitchen boasting cherry cabinets, granite tops, and stainless appliances. There is an oversized master bath addition that includes a jetted soaking tub and marble shower. This home also includes an unfinished basement as well as an inviting outdoor living space with screened porch and brick patio. The location and the amazing park-like setting make this home a one-of-a-kind, must-see opportunity.
Location
State DE
County Kent
Area Caesar Rodney (30803)
Zoning RS1
Rooms
Basement Partial
Main Level Bedrooms 3
Interior
Interior Features Breakfast Area, Ceiling Fan(s), Crown Moldings, Kitchen - Eat-In, Kitchen - Gourmet, Walk-in Closet(s), Window Treatments, Wood Floors
Hot Water Electric
Heating Baseboard - Hot Water
Cooling Central A/C
Fireplaces Number 1
Fireplaces Type Wood
Equipment Dishwasher, Oven - Self Cleaning, Oven/Range - Electric, Range Hood, Refrigerator, Stainless Steel Appliances, Water Heater
Fireplace Y
Window Features Double Pane,Casement
Appliance Dishwasher, Oven - Self Cleaning, Oven/Range - Electric, Range Hood, Refrigerator, Stainless Steel Appliances, Water Heater
Heat Source Oil
Laundry Main Floor
Exterior
Parking Features Garage Door Opener, Garage - Front Entry
Garage Spaces 2.0
Fence Split Rail
Water Access N
Street Surface Black Top
Accessibility None
Attached Garage 2
Total Parking Spaces 2
Garage Y
Building
Lot Description Corner, Front Yard, Landscaping, Partly Wooded, Rear Yard, SideYard(s), Trees/Wooded
Story 1
Foundation Concrete Perimeter
Sewer Public Sewer
Water Well
Architectural Style Ranch/Rambler
Level or Stories 1
Additional Building Above Grade, Below Grade
New Construction N
Schools
School District Caesar Rodney
Others
Pets Allowed Y
Senior Community No
Tax ID ED-00-08605-01-7000-000
Ownership Fee Simple
SqFt Source Assessor
Acceptable Financing Cash, Conventional, VA, FHA
Horse Property N
Listing Terms Cash, Conventional, VA, FHA
Financing Cash,Conventional,VA,FHA
Special Listing Condition Standard
Pets Allowed No Pet Restrictions
Read Less
Want to know what your home might be worth? Contact us for a FREE valuation!

Our team is ready to help you sell your home for the highest possible price ASAP

Bought with LORI MILTON • Elevated Real Estate Solutions





