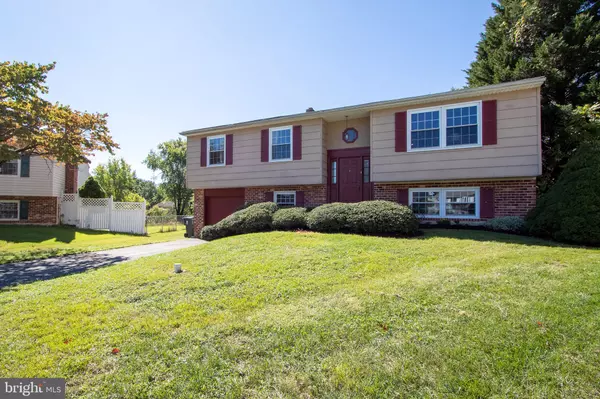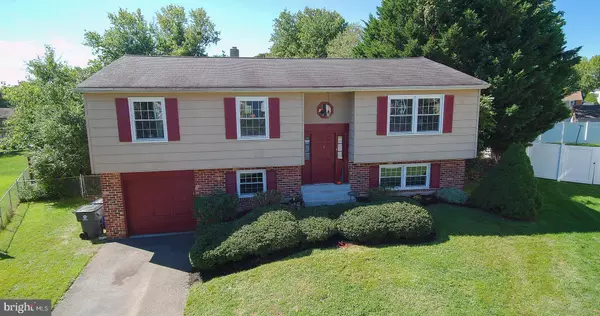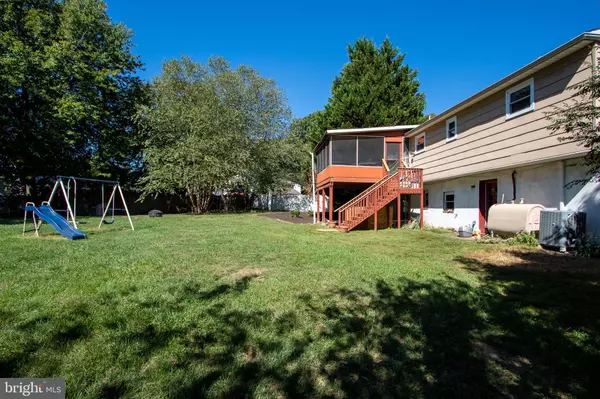$335,000
$335,000
For more information regarding the value of a property, please contact us for a free consultation.
2 EVERGREEN DR Newark, DE 19702
3 Beds
2 Baths
2,050 SqFt
Key Details
Sold Price $335,000
Property Type Single Family Home
Sub Type Detached
Listing Status Sold
Purchase Type For Sale
Square Footage 2,050 sqft
Price per Sqft $163
Subdivision Heather Woods
MLS Listing ID DENC2032312
Sold Date 01/03/23
Style Ranch/Rambler
Bedrooms 3
Full Baths 1
Half Baths 1
HOA Y/N N
Abv Grd Liv Area 2,050
Originating Board BRIGHT
Year Built 1979
Annual Tax Amount $2,686
Tax Year 2022
Lot Size 0.360 Acres
Acres 0.36
Lot Dimensions 43.90 x 184.50
Property Description
Welcome to 2 Evergreen Drive in Heather Woods. The neighborhood is tucked away in a very convenient Newark location. There are private walking trails within the community. Becks Pond is across the street offering nature galore; and one of the largest parks in the area is located just a few miles away with something for everyone to exercise, play with the littles, walk, jog, run with Fido or just get outside for the vitamin D. If you commute north, south, east or west – you will likely find a few alternate routes very close with the property being convenient to Routes 1, I95, 896, and 40. There are a multitude of shopping centers along with great restaurants within minutes, yet far enough away to keep the hustle and bustle away from your daily living. Back to the great house – Located in a cul-de-sac on one of the largest lots in the community. Enter the home to a light filled living room, with large picture window and hardwood flooring. The main floor living area is open and flows nicely with the addition of a screened porch adding to the space. The kitchen is open to the dining area and has a pass through window toward the living room. The lower level is a versatile space for an expanded living area, privacy for work or play and more. There is a laundry room with utility sink, and access to the garage on the lower level. Exit through the sliding doors to a patio area and enjoy the large back yard which is fully fenced. The home has had updates throughout the years to windows, flooring, and baths. The HVAC is an efficient heat pump system which was installed in 2019. The homeowners are leaving all appliances. Come! See what this great home has to offer. Schedule your tour today.
Location
State DE
County New Castle
Area Newark/Glasgow (30905)
Zoning NC6.5
Rooms
Other Rooms Living Room, Dining Room, Primary Bedroom, Bedroom 2, Bedroom 3, Kitchen, Family Room
Basement Daylight, Full, Fully Finished, Garage Access
Main Level Bedrooms 3
Interior
Hot Water Electric
Heating Heat Pump - Oil BackUp
Cooling Central A/C
Furnishings No
Heat Source Electric
Laundry Lower Floor
Exterior
Parking Features Garage - Front Entry, Inside Access
Garage Spaces 1.0
Water Access N
Accessibility None
Attached Garage 1
Total Parking Spaces 1
Garage Y
Building
Lot Description Cul-de-sac, Private
Story 2
Foundation Permanent
Sewer Public Sewer
Water Public
Architectural Style Ranch/Rambler
Level or Stories 2
Additional Building Above Grade, Below Grade
New Construction N
Schools
School District Christina
Others
Senior Community No
Tax ID 11-019.20-036
Ownership Fee Simple
SqFt Source Assessor
Acceptable Financing Cash, Conventional, FHA, VA
Listing Terms Cash, Conventional, FHA, VA
Financing Cash,Conventional,FHA,VA
Special Listing Condition Standard
Read Less
Want to know what your home might be worth? Contact us for a FREE valuation!

Our team is ready to help you sell your home for the highest possible price ASAP

Bought with Tayo Adeseye • Empower Real Estate, LLC





