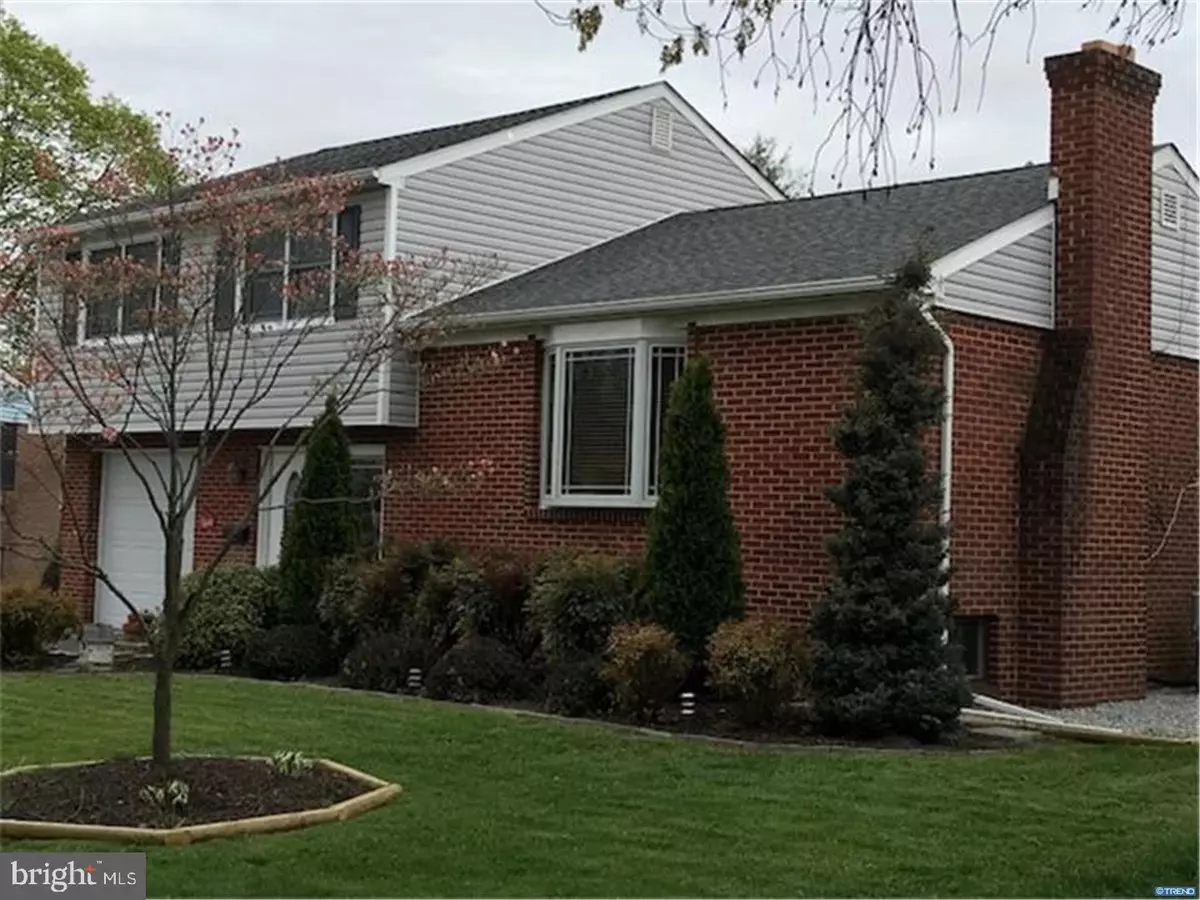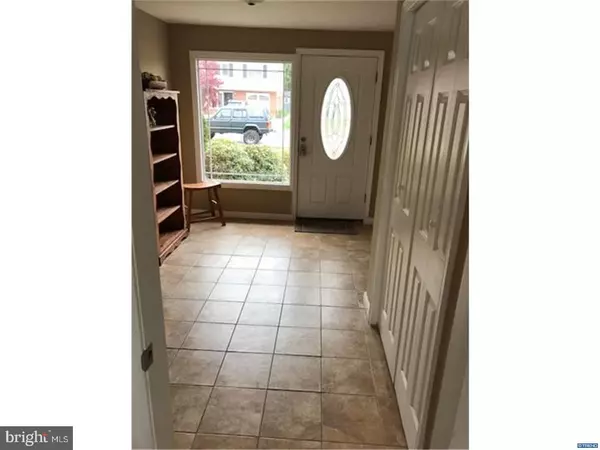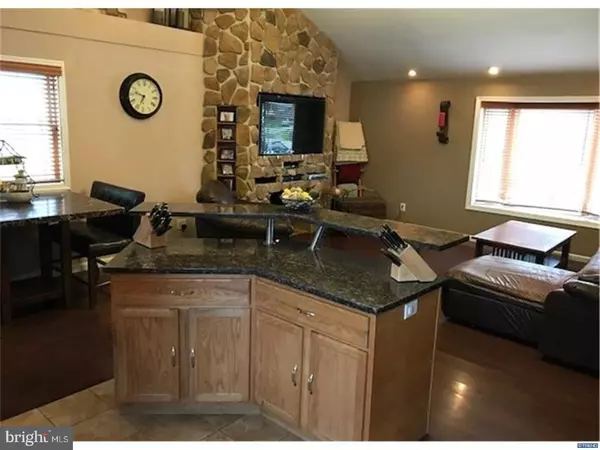$237,500
$229,900
3.3%For more information regarding the value of a property, please contact us for a free consultation.
12 N BOOTH DR New Castle, DE 19720
3 Beds
2 Baths
8,276 Sqft Lot
Key Details
Sold Price $237,500
Property Type Single Family Home
Sub Type Detached
Listing Status Sold
Purchase Type For Sale
Subdivision Penn Acres
MLS Listing ID 1000469574
Sold Date 06/28/18
Style Colonial,Split Level
Bedrooms 3
Full Baths 2
HOA Fees $2/ann
HOA Y/N Y
Originating Board TREND
Year Built 1956
Annual Tax Amount $1,443
Tax Year 2017
Lot Size 8,276 Sqft
Acres 0.19
Lot Dimensions 70X116
Property Description
BUYERS FINANCING FELL THROUGH, SCHEDULE YOUR APPOINTMENT ASAP. Rare gem in Penn Acres!! This 3BR/2BA home includes gleaming manufactured wide plank flooring through the Kitchen, Living Room, and Dining Room with vaulted ceilings and a fantastic open floor plan with a large granite center island and view of the floor to ceiling stone accent wall/fireplace/entertainment system. Up to the 3 generoulsy sized rooms with 2 having bamboo flooring and the updated full bathroom with jacuzzi tub. The lower level has a partially finished family room that opens to the utility/laundry room. The yard has been nicely cared for with a fenced rear yard and large 25x33 trex deck. The main floor also includes a mud room and full bathroom with large shower. All this and a 1-car garage and large shed out back for storage and/or toys. Some other updates include: HVAC System, Roof, Pella windows throughout, Crane R-5 Insulated Siding, granite in kitchen, toilets, vanities in baths, and huge tiled shower on main level.
Location
State DE
County New Castle
Area New Castle/Red Lion/Del.City (30904)
Zoning NC6.5
Rooms
Other Rooms Living Room, Dining Room, Primary Bedroom, Bedroom 2, Kitchen, Family Room, Bedroom 1, Other, Attic
Basement Full
Interior
Interior Features Kitchen - Island, Ceiling Fan(s), Stall Shower, Breakfast Area
Hot Water Electric
Heating Heat Pump - Electric BackUp, Forced Air
Cooling Central A/C
Flooring Fully Carpeted, Vinyl
Fireplaces Number 1
Fireplaces Type Stone
Equipment Dishwasher, Built-In Microwave
Fireplace Y
Appliance Dishwasher, Built-In Microwave
Laundry Basement
Exterior
Exterior Feature Deck(s)
Parking Features Inside Access, Garage Door Opener
Garage Spaces 4.0
Utilities Available Cable TV
Water Access N
Roof Type Pitched,Shingle
Accessibility None
Porch Deck(s)
Attached Garage 1
Total Parking Spaces 4
Garage Y
Building
Lot Description Level
Story Other
Foundation Brick/Mortar
Sewer Public Sewer
Water Public
Architectural Style Colonial, Split Level
Level or Stories Other
Structure Type Cathedral Ceilings
New Construction N
Schools
Elementary Schools Wilmington Manor
High Schools William Penn
School District Colonial
Others
Senior Community No
Tax ID 1001920001
Ownership Fee Simple
Acceptable Financing Conventional, VA, FHA 203(b)
Listing Terms Conventional, VA, FHA 203(b)
Financing Conventional,VA,FHA 203(b)
Read Less
Want to know what your home might be worth? Contact us for a FREE valuation!

Our team is ready to help you sell your home for the highest possible price ASAP

Bought with Kenneth W DiAmbrosio • RE/MAX Edge





