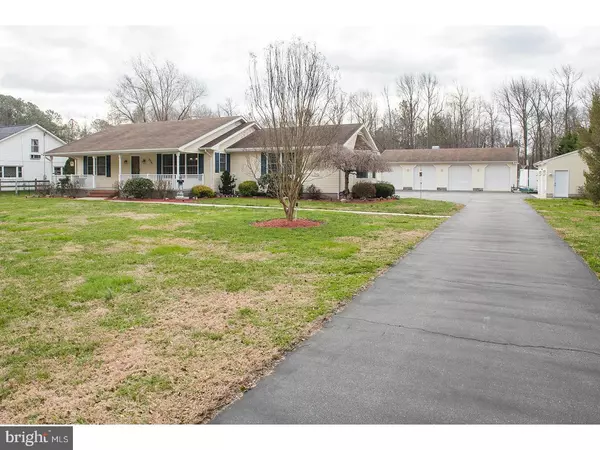$255,000
$265,000
3.8%For more information regarding the value of a property, please contact us for a free consultation.
374 BARNEY JENKINS RD Felton, DE 19943
2 Beds
1 Bath
2,284 SqFt
Key Details
Sold Price $255,000
Property Type Single Family Home
Sub Type Detached
Listing Status Sold
Purchase Type For Sale
Square Footage 2,284 sqft
Price per Sqft $111
Subdivision None Available
MLS Listing ID 1000253726
Sold Date 06/27/18
Style Ranch/Rambler
Bedrooms 2
Full Baths 1
HOA Y/N N
Abv Grd Liv Area 2,284
Originating Board TREND
Year Built 1974
Annual Tax Amount $1,170
Tax Year 2017
Lot Size 1.510 Acres
Acres 1.51
Lot Dimensions 1
Property Description
"MECHANICS DELIGHT"..."MOVE IN READY" Beautiful Large Ranch on approx. 1.6 acre. 32X52 4-Bay, Heated Building, 11 Ft Ceiling, R-50 Insulation, Propane Heater, Floored Attic Storage. 24x24 Heated and Insulated Detached 2-Car Garage, both on separate service from the home. Upon entering the Home you find a very Open Floor Plan with Great Room, Kitchen and Dining Room all connecting and Open to the other. A "COOKS DELIGHT", a Very Spacious Gourmet Kitchen fit for any Queen has Loads of Upgraded Craftmaid Cabinets w/Pull-outs, Jenn-Aire Appliances, which include Wall Convection Oven and Microwave, Cooktop, and "never used" Dishwasher,Sit down and talk to the Cook at either of the two Breakfast Bars, Center Island where the Igloo Wine Frig and Wine Rack is located. Beautiful Corian Countertop for Easy Cleaning, Loads of Recessed Lighting. Large Dining Room provides Plenty of Room for Everyone to sit down for those Special Holiday Dinners. The Large Great Room is so inviting with wonderful natural Sunlight from all sides. Patio Doors on back open onto 32x15 Trex Deck, Bay Window w/Window Seat and under Seat Storage. Gas Fireplace, Surround Sound, Recessed Lighting. Cherry Hardwood throughout Kitchen, DR and Great Room. Off Kitchen is 12x13 Screened Sunroom connecting to Trex Deck w/Hot Tub. With Warm Weather approaching you will surely want to enjoy a Porch Swing or Rocking Chairs on that Maintenance Free Front Porch . All Newer Double Hung Tilt-In Windows, Driveway Monitor, Fenced Yard, Freshly Painted...Ready for new Owners, Put this on your tour NOW!! NEW SEPTIC TO BE INSTALLED BEFORE CLOSING.
Location
State DE
County Kent
Area Lake Forest (30804)
Zoning RMH
Rooms
Other Rooms Living Room, Dining Room, Primary Bedroom, Kitchen, Bedroom 1, Other, Attic
Interior
Interior Features Kitchen - Island, Ceiling Fan(s), Dining Area
Hot Water Electric
Heating Electric, Baseboard
Cooling Central A/C
Flooring Wood, Fully Carpeted
Fireplaces Number 1
Fireplaces Type Gas/Propane
Equipment Cooktop, Oven - Double, Dishwasher, Refrigerator
Fireplace Y
Appliance Cooktop, Oven - Double, Dishwasher, Refrigerator
Heat Source Electric
Laundry Main Floor
Exterior
Exterior Feature Deck(s), Porch(es)
Garage Spaces 7.0
Fence Other
Utilities Available Cable TV
Water Access N
Roof Type Pitched,Shingle
Accessibility None
Porch Deck(s), Porch(es)
Total Parking Spaces 7
Garage Y
Building
Lot Description Open, Front Yard, Rear Yard
Story 1
Foundation Brick/Mortar
Sewer On Site Septic
Water Well
Architectural Style Ranch/Rambler
Level or Stories 1
Additional Building Above Grade
Structure Type Cathedral Ceilings
New Construction N
Schools
High Schools Lake Forest
School District Lake Forest
Others
Senior Community No
Tax ID NM-00-11100-02-3700-000
Ownership Fee Simple
Acceptable Financing Conventional, VA, FHA 203(b), USDA
Listing Terms Conventional, VA, FHA 203(b), USDA
Financing Conventional,VA,FHA 203(b),USDA
Read Less
Want to know what your home might be worth? Contact us for a FREE valuation!

Our team is ready to help you sell your home for the highest possible price ASAP

Bought with Rosalia A Martinez • Keller Williams Realty Central-Delaware





