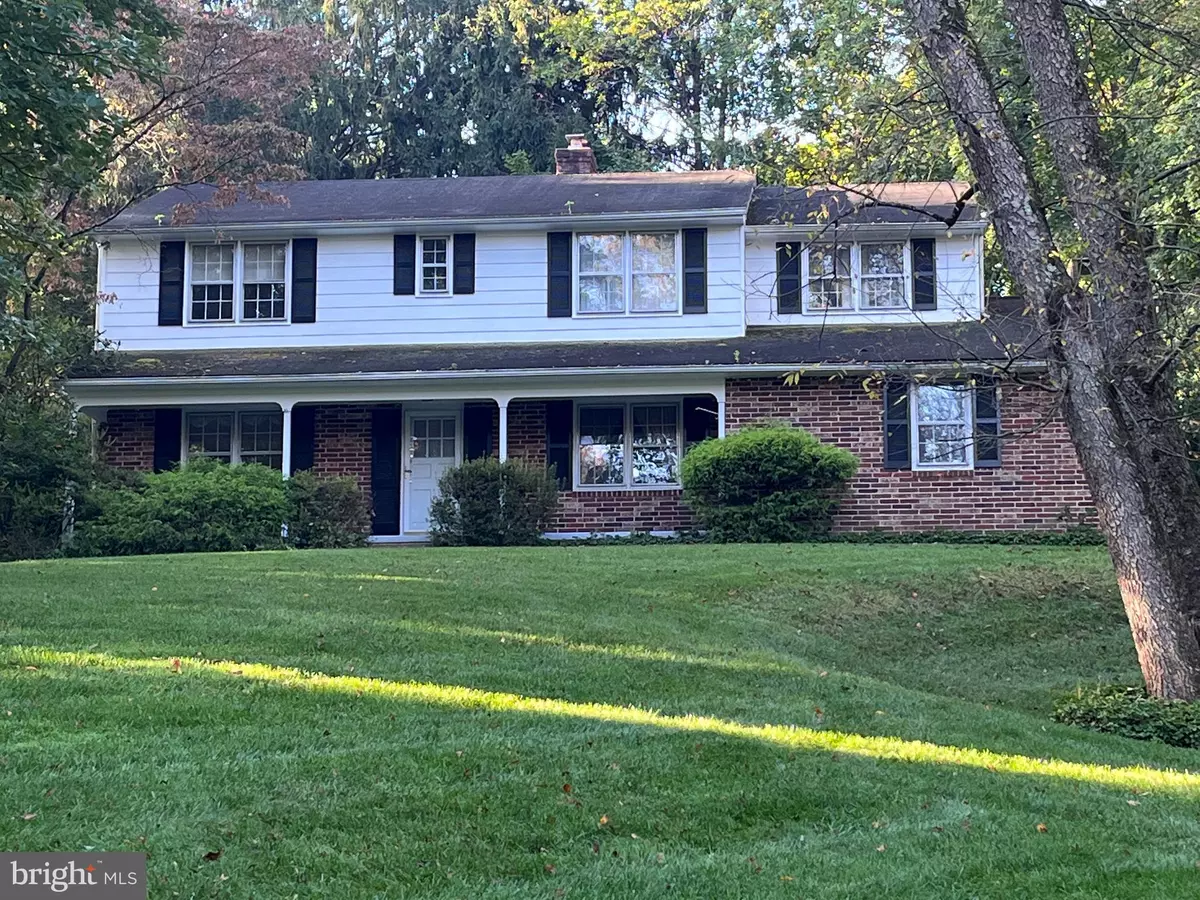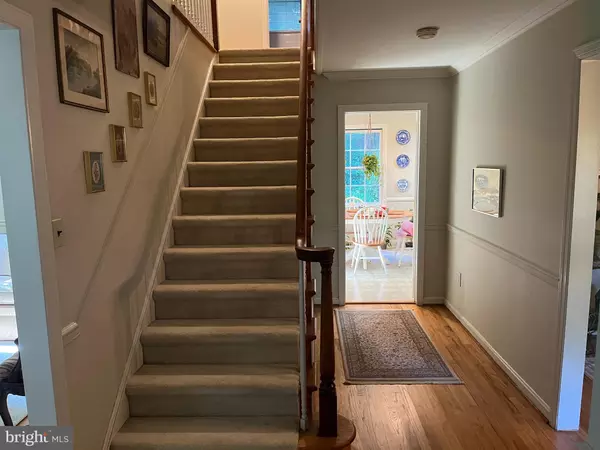$439,000
$439,000
For more information regarding the value of a property, please contact us for a free consultation.
811 SUMMERSET DR Hockessin, DE 19707
5 Beds
3 Baths
2,475 SqFt
Key Details
Sold Price $439,000
Property Type Single Family Home
Sub Type Detached
Listing Status Sold
Purchase Type For Sale
Square Footage 2,475 sqft
Price per Sqft $177
Subdivision Valley View
MLS Listing ID DENC2033366
Sold Date 01/04/23
Style Colonial
Bedrooms 5
Full Baths 2
Half Baths 1
HOA Fees $33/ann
HOA Y/N Y
Abv Grd Liv Area 2,475
Originating Board BRIGHT
Year Built 1966
Annual Tax Amount $2,708
Tax Year 2022
Lot Size 1.000 Acres
Acres 1.0
Lot Dimensions 0.00 x 0.00
Property Description
This 5 Bedroom 2.5 bath Colonial in the sought after Valley View neighborhood in Hockessin, DE is a fantastic property that sits perfectly atop one acre of well maintained landscaping. This property has been lovingly maintained by the owners for the last 40+ years. Charming from top to bottom this home features immaculate hardwood floors throughout, a fireplace, and an attached 2 car garage. Also on the first floor you will find a spacious living room, formal dining room, family room, kitchen, powder room and laundry room as well as a Laundry chute. The hardwoods are throughout most of the 1st floor and anywhere there is carpet there are hardwood beneath on 1st and second floor. Once upstairs you will find a full hallway bathroom and 5 large bedrooms including the large primary suite with a spacious full bathroom and plenty of closet space. The views from all rooms are one of a kind! A short drive to Greenville,Newark, Avondale, Kennett Sq. and Wilmington for tons of dining and shopping!
Location
State DE
County New Castle
Area Hockssn/Greenvl/Centrvl (30902)
Zoning NC40
Rooms
Basement Full
Interior
Interior Features Kitchen - Eat-In, Laundry Chute, Pantry, Recessed Lighting, Kitchen - Island
Hot Water Electric
Heating Forced Air
Cooling Central A/C
Fireplaces Number 1
Fireplaces Type Wood
Fireplace Y
Heat Source Oil
Laundry Main Floor
Exterior
Exterior Feature Patio(s), Porch(es)
Parking Features Garage Door Opener
Garage Spaces 6.0
Water Access N
View Trees/Woods
Roof Type Shingle
Accessibility None
Porch Patio(s), Porch(es)
Attached Garage 2
Total Parking Spaces 6
Garage Y
Building
Story 2
Foundation Block
Sewer Septic Permit Issued
Water Well
Architectural Style Colonial
Level or Stories 2
Additional Building Above Grade, Below Grade
New Construction N
Schools
School District Red Clay Consolidated
Others
HOA Fee Include Snow Removal
Senior Community No
Tax ID 08-004.00-167
Ownership Fee Simple
SqFt Source Assessor
Acceptable Financing Conventional, Cash, FHA
Listing Terms Conventional, Cash, FHA
Financing Conventional,Cash,FHA
Special Listing Condition Standard
Read Less
Want to know what your home might be worth? Contact us for a FREE valuation!

Our team is ready to help you sell your home for the highest possible price ASAP

Bought with Michael J McCullough • Long & Foster Real Estate, Inc.





