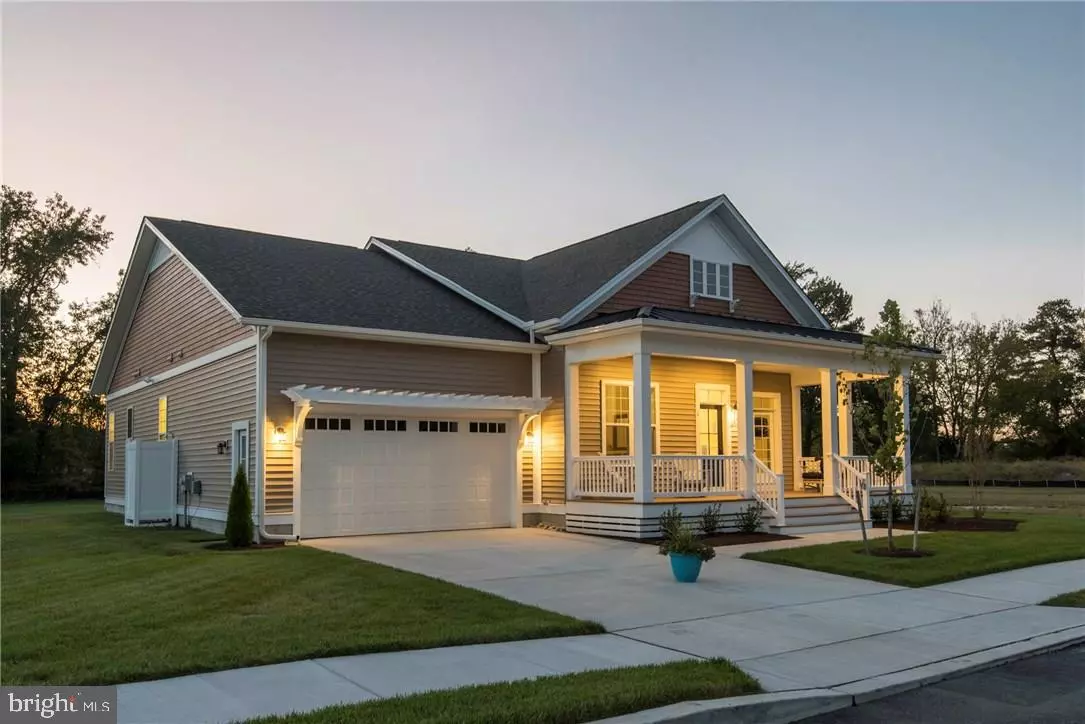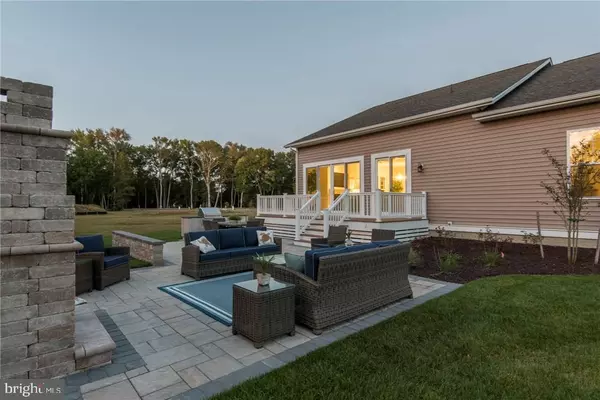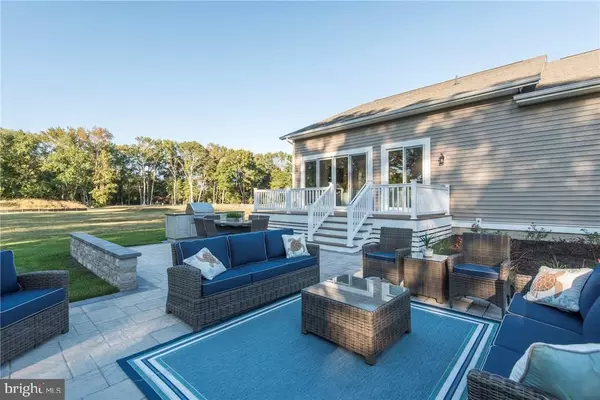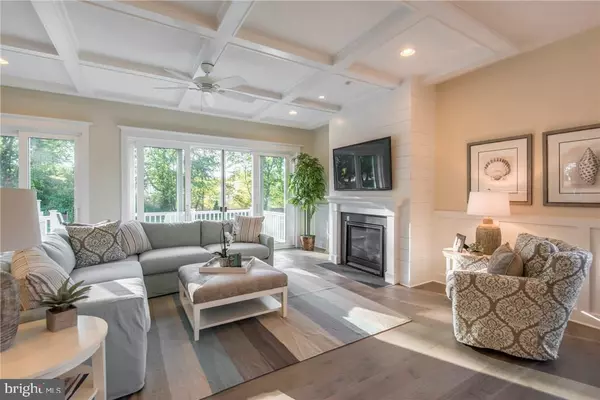$541,350
$549,900
1.6%For more information regarding the value of a property, please contact us for a free consultation.
4 JOHNSONS GLADE LANE LOT 2 Ocean View, DE 19970
3 Beds
2 Baths
2,194 SqFt
Key Details
Sold Price $541,350
Property Type Single Family Home
Sub Type Detached
Listing Status Sold
Purchase Type For Sale
Square Footage 2,194 sqft
Price per Sqft $246
Subdivision Johnsons Glade
MLS Listing ID 1001574600
Sold Date 06/29/18
Style Coastal
Bedrooms 3
Full Baths 2
HOA Fees $165/ann
HOA Y/N Y
Abv Grd Liv Area 2,194
Originating Board SCAOR
Year Built 2018
Lot Size 0.348 Acres
Acres 0.35
Property Description
MAY INCENTIVE ? BUILDER PAYS $15,000 OF BUYER CLOSING COSTS. Offering over 2,194 square feet, the Beechwood warmly welcomes you and your family! This single-story three-bedroom, three-bath, two-car garage home features open-plan living areas of family room, deluxe kitchen with breakfast bar and casual dining room. The Kitchen Aid stainless-steel appliances, gracious granite counter space and roomy pantry are a chef?s dream! Two sets of sliders open to the paver patio with an outdoor kitchen and fireplace. The Owners suite boasts a huge walk-in closet and spectacular bathroom with double-vanities and glass-enclosed shower plus two additional bedrooms are both en suite. Home available for model leaseback at $3000 per month. Just 2 miles to the surf and sand of Bethany Beach. Johnsons Glade is an enclave of 13 Coastal style single family homes complete with community pool & pool house. Model hours: M-Sat 10-5, Sun 11-5. Onsite sales people represent seller only. No lot premiums
Location
State DE
County Sussex
Area Baltimore Hundred (31001)
Zoning GR
Rooms
Main Level Bedrooms 3
Interior
Interior Features Attic, Kitchen - Island, Entry Level Bedroom
Heating Heat Pump(s)
Cooling Central A/C
Flooring Carpet, Hardwood, Tile/Brick
Fireplaces Number 1
Fireplaces Type Gas/Propane
Equipment Dishwasher, Disposal, Microwave, Oven/Range - Electric, Refrigerator, Washer/Dryer Hookups Only
Furnishings No
Fireplace Y
Window Features Insulated,Screens
Appliance Dishwasher, Disposal, Microwave, Oven/Range - Electric, Refrigerator, Washer/Dryer Hookups Only
Heat Source Central
Exterior
Parking Features Garage - Front Entry
Garage Spaces 2.0
Amenities Available Pool - Outdoor, Swimming Pool
Water Access N
Roof Type Architectural Shingle
Accessibility None
Attached Garage 2
Total Parking Spaces 2
Garage Y
Building
Foundation Other, Crawl Space
Sewer Public Sewer
Water Private
Architectural Style Coastal
Level or Stories 1
Additional Building Above Grade
New Construction Y
Schools
School District Indian River
Others
Senior Community No
Tax ID 134-12.00-3512.00
Ownership Fee Simple
SqFt Source Estimated
Acceptable Financing Cash, Conventional
Listing Terms Cash, Conventional
Financing Cash,Conventional
Special Listing Condition Standard
Read Less
Want to know what your home might be worth? Contact us for a FREE valuation!

Our team is ready to help you sell your home for the highest possible price ASAP

Bought with Non Subscribing Member • Non Subscribing Office





