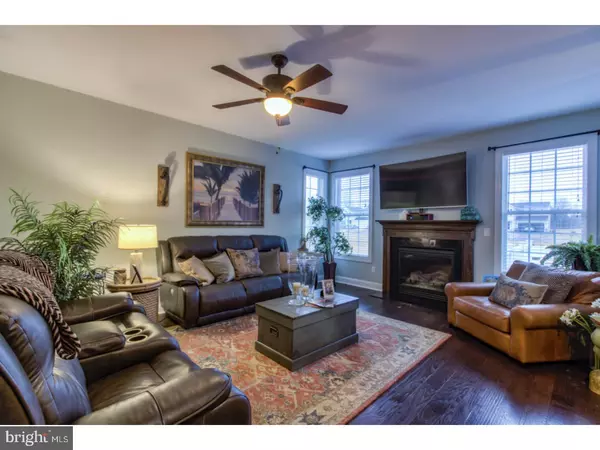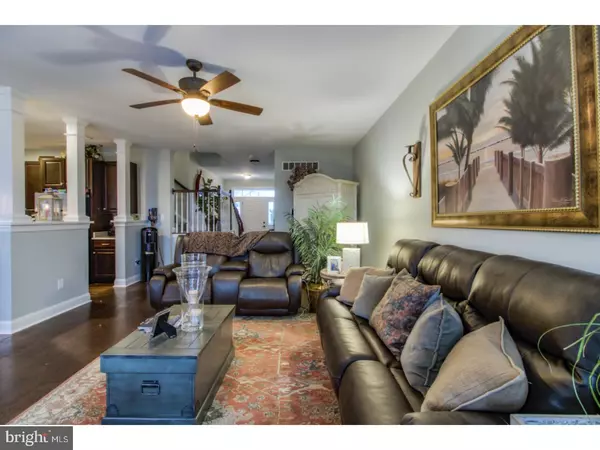$295,000
$299,000
1.3%For more information regarding the value of a property, please contact us for a free consultation.
13 SHORE LN Milford, DE 19963
4 Beds
3 Baths
2,403 SqFt
Key Details
Sold Price $295,000
Property Type Single Family Home
Sub Type Detached
Listing Status Sold
Purchase Type For Sale
Square Footage 2,403 sqft
Price per Sqft $122
Subdivision Lighthouse Estates
MLS Listing ID 1005913927
Sold Date 06/29/18
Style Contemporary
Bedrooms 4
Full Baths 2
Half Baths 1
HOA Fees $12/ann
HOA Y/N Y
Abv Grd Liv Area 2,403
Originating Board TREND
Year Built 2012
Annual Tax Amount $1,459
Tax Year 2017
Lot Size 10,045 Sqft
Acres 0.23
Lot Dimensions 80X126
Property Description
This stunning "Montgomery" model located in the desirable community of Lighthouse Estates is ready for its new owner.Conveniently located off of Route 1, just minutes from the new soon-to-be Bayhealth Medical complex, this impeccably decorated 4 bedroom 2.5 bath contemporary boasts an open floor plan with large extended great room, gas fireplace, hardwood on first floor, an unfinished basement and a separate dining room for easy entertaining. Bumped out Deluxe Owners Suite comes complete with tray ceiling, walk-in closets, corner jetted soaking tub and a tiled shower. Brand new neutral carpeting, soothing coastal paint colors, a large Trex deck, beautiful landscaping with owner added irrigation, 2 car garage and ceiling fans throughout round out this special home. Competitively priced and close to the DE beaches,put this one on your home tour today!
Location
State DE
County Kent
Area Milford (30805)
Zoning R1
Rooms
Other Rooms Living Room, Dining Room, Primary Bedroom, Bedroom 2, Bedroom 3, Kitchen, Family Room, Bedroom 1, Laundry
Basement Full, Unfinished
Interior
Interior Features Primary Bath(s), Kitchen - Island, Butlers Pantry, Ceiling Fan(s), Attic/House Fan, Stall Shower, Kitchen - Eat-In
Hot Water Electric
Heating Electric, Heat Pump - Electric BackUp, Programmable Thermostat
Cooling Central A/C, Energy Star Cooling System
Flooring Wood, Fully Carpeted, Tile/Brick
Fireplaces Number 1
Fireplaces Type Gas/Propane
Equipment Built-In Range, Oven - Self Cleaning, Dishwasher, Refrigerator, Disposal, Energy Efficient Appliances, Built-In Microwave
Fireplace Y
Appliance Built-In Range, Oven - Self Cleaning, Dishwasher, Refrigerator, Disposal, Energy Efficient Appliances, Built-In Microwave
Heat Source Electric
Laundry Main Floor
Exterior
Exterior Feature Deck(s), Porch(es)
Garage Spaces 4.0
Utilities Available Cable TV
Water Access N
Accessibility None
Porch Deck(s), Porch(es)
Total Parking Spaces 4
Garage N
Building
Lot Description Level, Front Yard, Rear Yard, SideYard(s)
Story 2
Foundation Concrete Perimeter
Sewer Public Sewer
Water Public
Architectural Style Contemporary
Level or Stories 2
Additional Building Above Grade
New Construction N
Schools
Elementary Schools Benjamin Banneker
Middle Schools Milford
High Schools Milford
School District Milford
Others
HOA Fee Include Trash,Management
Senior Community No
Tax ID MD-16-17401-03-3900-000
Ownership Fee Simple
Acceptable Financing Conventional, VA, USDA
Listing Terms Conventional, VA, USDA
Financing Conventional,VA,USDA
Read Less
Want to know what your home might be worth? Contact us for a FREE valuation!

Our team is ready to help you sell your home for the highest possible price ASAP

Bought with Denise Hoban • Long & Foster Real Estate, Inc.





