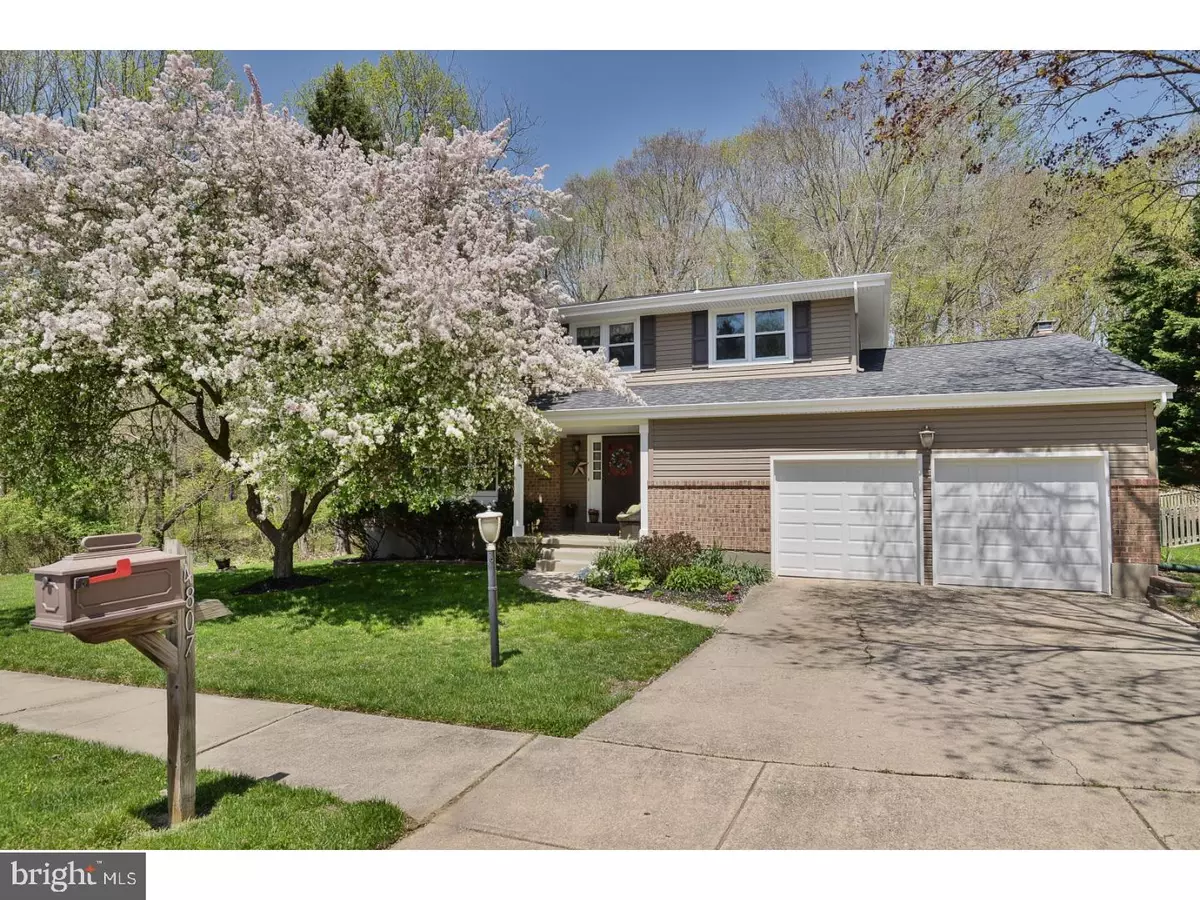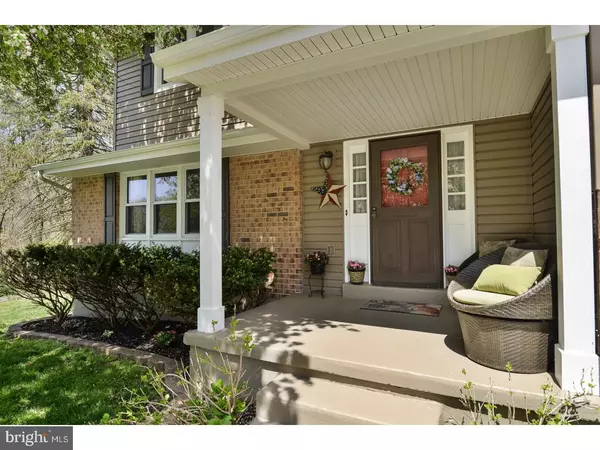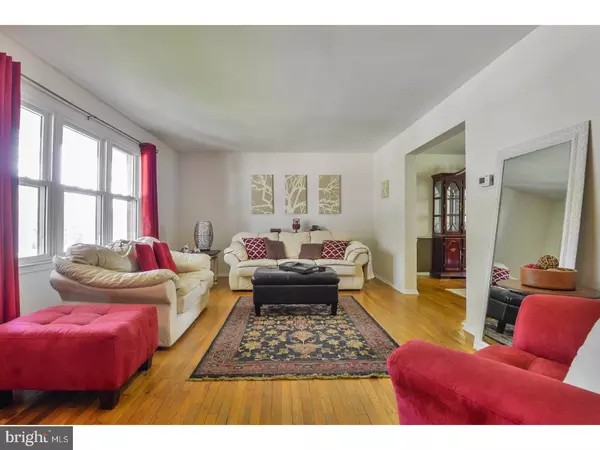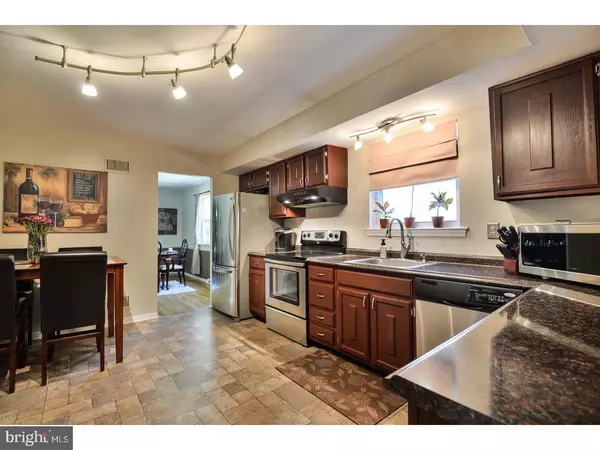$365,000
$365,000
For more information regarding the value of a property, please contact us for a free consultation.
4807 MERMAID BLVD Wilmington, DE 19808
4 Beds
3 Baths
2,150 SqFt
Key Details
Sold Price $365,000
Property Type Single Family Home
Sub Type Detached
Listing Status Sold
Purchase Type For Sale
Square Footage 2,150 sqft
Price per Sqft $169
Subdivision Linden Heath
MLS Listing ID 1000474144
Sold Date 06/29/18
Style Colonial
Bedrooms 4
Full Baths 2
Half Baths 1
HOA Y/N N
Abv Grd Liv Area 2,150
Originating Board TREND
Year Built 1973
Annual Tax Amount $2,770
Tax Year 2017
Lot Size 7,841 Sqft
Acres 0.18
Lot Dimensions 80X110
Property Description
Welcome to the heart of Pike Creek Valley. This classic 2 story colonial boasts pride of ownership both inside & out. The property is situated on one of the premium lots on a separate access road, which offers safety from passing vehicles, while also giving you more parking than any other property in Linden Heath. The curb appeal is spot on & sure to impress. The exterior of the home has been meticulously maintained and extra care has been taken into consideration when updates such as vinyl siding, windows, roof & garage doors were installed. The interior has many thoughtful updates with generously sized rooms and hardwood flooring throughout. Formal living & dining room are great for large gatherings. The contemporary eat-in kitchen is spotless and flows nicely into the huge family room with a warm cozy gas fireplace & adjacent screened porch. Stepping out onto the porch allows you to take in the fully fenced large yard with parkland on two sides. The private tranquil setting boasts two paver patios, one with an included hot tub, the other for dining or entertainment. For more functionality, the laundry room is on the main floor with a powder room & access to a pristine 2 car garage. The 2nd floor has four bedrooms, one recently renovated full bath, and an owner's suite full bath with adjacent walk-in closet. If you need more space, the basement area offers tons of storage options as well as some additional living space & a woodworking area. The home is conveniently located within walking distance of a swim & fitness center, park/playground, trails, dining & shopping. This is the ideal property for those seeking a peaceful private environment without sacrificing convenience.
Location
State DE
County New Castle
Area Elsmere/Newport/Pike Creek (30903)
Zoning NC6.5
Rooms
Other Rooms Living Room, Dining Room, Primary Bedroom, Bedroom 2, Bedroom 3, Kitchen, Family Room, Bedroom 1, Laundry, Other
Basement Partial
Interior
Interior Features Kitchen - Eat-In
Hot Water Electric
Heating Oil, Forced Air
Cooling Central A/C
Flooring Wood
Fireplaces Number 1
Fireplaces Type Brick
Fireplace Y
Heat Source Oil
Laundry Main Floor
Exterior
Garage Spaces 2.0
Water Access N
Accessibility None
Attached Garage 2
Total Parking Spaces 2
Garage Y
Building
Story 2
Sewer Public Sewer
Water Public
Architectural Style Colonial
Level or Stories 2
Additional Building Above Grade
New Construction N
Schools
School District Red Clay Consolidated
Others
Senior Community No
Tax ID 08-036.20-002
Ownership Fee Simple
Read Less
Want to know what your home might be worth? Contact us for a FREE valuation!

Our team is ready to help you sell your home for the highest possible price ASAP

Bought with Peggy Centrella • Patterson-Schwartz - Greenville





