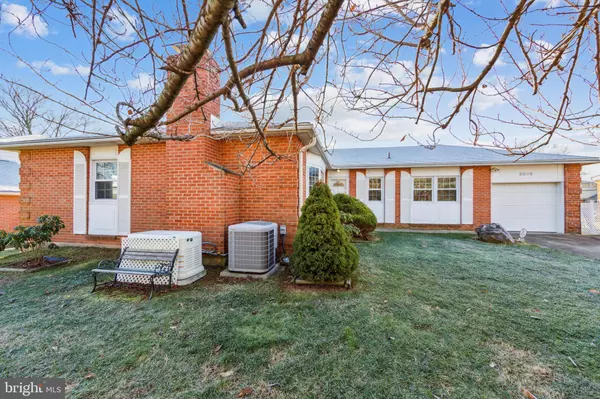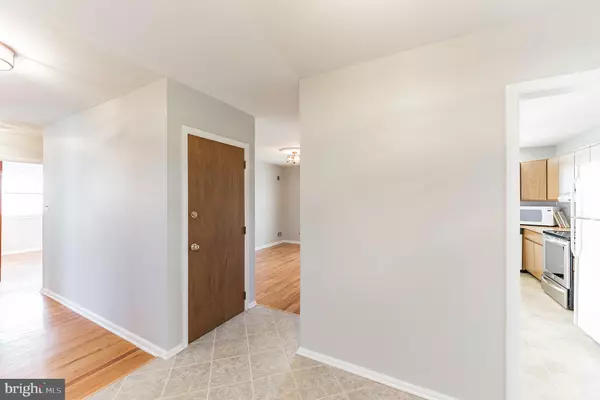$375,000
$375,000
For more information regarding the value of a property, please contact us for a free consultation.
2626 SKYLARK RD Wilmington, DE 19808
3 Beds
3 Baths
2,100 SqFt
Key Details
Sold Price $375,000
Property Type Single Family Home
Sub Type Detached
Listing Status Sold
Purchase Type For Sale
Square Footage 2,100 sqft
Price per Sqft $178
Subdivision Brookmeade Ii
MLS Listing ID DENC2035590
Sold Date 01/12/23
Style Ranch/Rambler
Bedrooms 3
Full Baths 2
Half Baths 1
HOA Y/N N
Abv Grd Liv Area 2,100
Originating Board BRIGHT
Year Built 1967
Annual Tax Amount $3,176
Tax Year 2022
Lot Size 9,148 Sqft
Acres 0.21
Lot Dimensions 67.80 x 124.90
Property Description
This ranch home in a well-desired community is now available. This 3 bedroom, 2.5 bath home gives you a lot of living space that includes a generously-sized living room with a fireplace with an airy front window for natural lighting, a family room, a dining room and a 3 season room! Need 4 bedrooms?? The laundry room can be relocated back to the refreshed basement to give you that 4th bedroom you need! Throughout the home you will find refinished hardwood flooring, new carpeting, new paint, new overhead lighting fixtures and it has been professionally clean in preparation for the new owners. A new french drain system with 2 sump pumps have been installed in the basement to avoid any water issues. The pull down attic provides extra storage space. Don't have to worry about power outages here---there is a whole house generator!
Location
State DE
County New Castle
Area Elsmere/Newport/Pike Creek (30903)
Zoning NC6.5
Rooms
Basement Drainage System, Interior Access
Main Level Bedrooms 3
Interior
Interior Features Attic, Carpet, Ceiling Fan(s), Entry Level Bedroom, Floor Plan - Traditional, Formal/Separate Dining Room, Kitchen - Eat-In, Primary Bath(s), Stall Shower, Tub Shower, Wood Floors
Hot Water Natural Gas
Heating Heat Pump - Electric BackUp
Cooling Central A/C
Flooring Hardwood, Carpet, Ceramic Tile
Fireplaces Number 1
Equipment Dishwasher, Disposal, Dryer - Electric, Microwave, Oven/Range - Electric, Refrigerator, Washer, Water Heater
Appliance Dishwasher, Disposal, Dryer - Electric, Microwave, Oven/Range - Electric, Refrigerator, Washer, Water Heater
Heat Source Natural Gas
Exterior
Parking Features Garage - Front Entry, Inside Access
Garage Spaces 3.0
Water Access N
Roof Type Shingle
Accessibility None
Attached Garage 1
Total Parking Spaces 3
Garage Y
Building
Story 1
Foundation Block
Sewer Public Sewer
Water Public
Architectural Style Ranch/Rambler
Level or Stories 1
Additional Building Above Grade, Below Grade
New Construction N
Schools
School District Red Clay Consolidated
Others
Senior Community No
Tax ID 07-031.40-044
Ownership Fee Simple
SqFt Source Assessor
Acceptable Financing FHA, Conventional, Cash
Listing Terms FHA, Conventional, Cash
Financing FHA,Conventional,Cash
Special Listing Condition Standard
Read Less
Want to know what your home might be worth? Contact us for a FREE valuation!

Our team is ready to help you sell your home for the highest possible price ASAP

Bought with Patricia A Harling • Patterson-Schwartz-Hockessin





