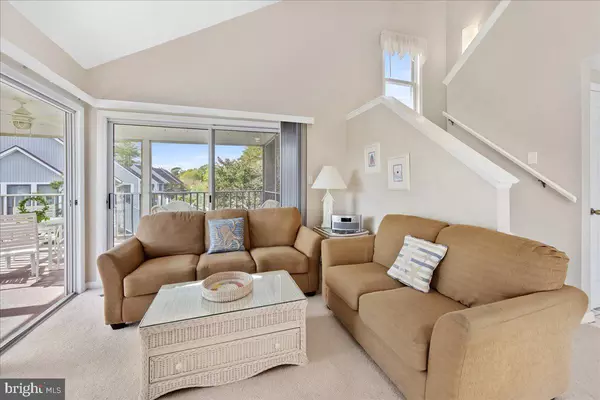$600,000
$629,000
4.6%For more information regarding the value of a property, please contact us for a free consultation.
33411 W LAKESIDE CIR #12005 Bethany Beach, DE 19930
4 Beds
2 Baths
1,294 SqFt
Key Details
Sold Price $600,000
Property Type Condo
Sub Type Condo/Co-op
Listing Status Sold
Purchase Type For Sale
Square Footage 1,294 sqft
Price per Sqft $463
Subdivision Sea Colony West
MLS Listing ID DESU2031514
Sold Date 01/13/23
Style Coastal,Contemporary
Bedrooms 4
Full Baths 2
Condo Fees $5,440/ann
HOA Fees $222/ann
HOA Y/N Y
Abv Grd Liv Area 1,294
Originating Board BRIGHT
Land Lease Amount 2000.0
Land Lease Frequency Annually
Year Built 1990
Annual Tax Amount $1,105
Tax Year 2022
Lot Dimensions 0.00 x 0.00
Property Description
Attention all tennis enthusiasts, poolside lovers and pond-view seekers, this beach home is calling your name! Unique and seldomly offered 2nd floor Verranda with 2 bedrooms and 2 baths on entry level and spacious loft being utilized as 3rd bedroom and an additional enclosed 4th bedroom with floored storage area on second level. This fully furnished coastal retreat features an inviting open floor plan that has been loved for many years and meticulously cared for. A scenic corner unit nestled in a quaint cul-de-sac that offers plenty of natural light with corner sliders in the living room that open onto the expansive wrap-around screen porch boasting tennis activities, pool and pond views. A second slider opens from the dining room to a newly open deck where you can enjoy morning sunshine, coffee and newspaper. The kitchen features a breakfast bar, granite countertops, and newer white refrigerator, microwave, range and separate laundry closet. Levelor window treatments throughout and graced by neutral tone color palette. This perfectly situated unit has access to all of Sea Colony's amazing amenities and is located just a short walk from the world class Freeman Tennis Center including 34 tennis tournament quality indoor and outdoor tennis and 10 pickle ball courts, and offers countless tennis programs including clinics and camps; a short walk from the newly renovated 17,000 sq. ft. Freeman Fitness Center, open 24 hours, with heated indoor lap pool, whirlpool and sauna. The Brand New Aquatics Center with splash buckets and includes one of Sea Colony's 12 heated outdoor, saltwater pools featuring lap lanes, a hot tub and kiddie pools. Plenty of space to bike throughout the property and stop to fish at one the many lakes. This unit is also located steps from the tram shuttle providing transportation to Sea Colony's beautiful half-mile private life-guarded beach, deli and convenience store, gym with indoor pool, shops, deli and restaurants. Make your beach dreams come true and become part of the Sea Colony way of life!
Location
State DE
County Sussex
Area Baltimore Hundred (31001)
Zoning HR-2
Rooms
Main Level Bedrooms 2
Interior
Interior Features Breakfast Area, Carpet, Ceiling Fan(s), Dining Area, Entry Level Bedroom, Family Room Off Kitchen, Flat, Floor Plan - Open, Kitchen - Island, Primary Bath(s), Recessed Lighting, Walk-in Closet(s), Window Treatments, Upgraded Countertops
Hot Water Electric
Heating Heat Pump(s)
Cooling Central A/C
Flooring Carpet, Ceramic Tile
Fireplaces Number 1
Fireplaces Type Gas/Propane, Screen
Equipment Built-In Microwave, Dishwasher, Disposal, Dryer, Icemaker, Oven/Range - Electric, Washer, Water Heater, Refrigerator
Furnishings Yes
Fireplace Y
Window Features Insulated,Screens,Vinyl Clad
Appliance Built-In Microwave, Dishwasher, Disposal, Dryer, Icemaker, Oven/Range - Electric, Washer, Water Heater, Refrigerator
Heat Source Electric
Exterior
Exterior Feature Deck(s), Porch(es), Screened, Wrap Around
Garage Spaces 3.0
Amenities Available Basketball Courts, Beach, Fitness Center, Hot tub, Jog/Walk Path, Pool - Indoor, Pool - Outdoor, Sauna, Security, Swimming Pool, Tennis - Indoor, Tennis Courts, Tot Lots/Playground, Water/Lake Privileges
Water Access N
View Garden/Lawn, Pond, Trees/Woods
Roof Type Architectural Shingle
Street Surface Paved
Accessibility None
Porch Deck(s), Porch(es), Screened, Wrap Around
Total Parking Spaces 3
Garage N
Building
Lot Description Corner, Cul-de-sac, Landscaping, No Thru Street, Pond, Rear Yard, SideYard(s)
Story 2.5
Unit Features Garden 1 - 4 Floors
Foundation Pillar/Post/Pier
Sewer Public Sewer
Water Public
Architectural Style Coastal, Contemporary
Level or Stories 2.5
Additional Building Above Grade, Below Grade
Structure Type 9'+ Ceilings,Dry Wall,Vaulted Ceilings
New Construction N
Schools
School District Indian River
Others
Pets Allowed Y
HOA Fee Include Cable TV,Common Area Maintenance,Ext Bldg Maint,Insurance,Lawn Maintenance,Management,Road Maintenance,Snow Removal,Trash
Senior Community No
Tax ID 134-17.00-48.00-12005
Ownership Land Lease
SqFt Source Estimated
Security Features 24 hour security
Acceptable Financing Cash, Conventional
Listing Terms Cash, Conventional
Financing Cash,Conventional
Special Listing Condition Standard
Pets Allowed Cats OK, Dogs OK
Read Less
Want to know what your home might be worth? Contact us for a FREE valuation!

Our team is ready to help you sell your home for the highest possible price ASAP

Bought with Cary Boczon • Iron Valley Real Estate at The Beach





