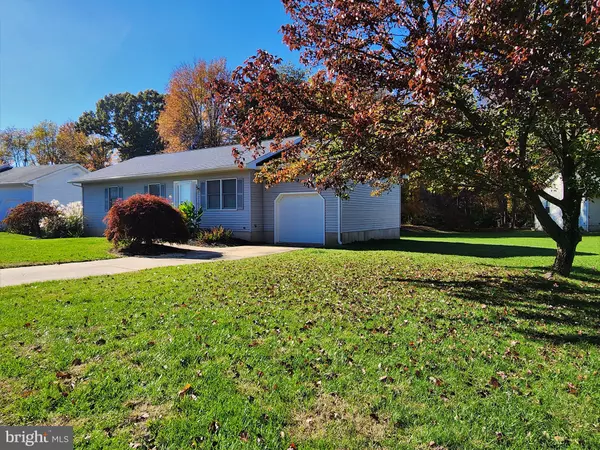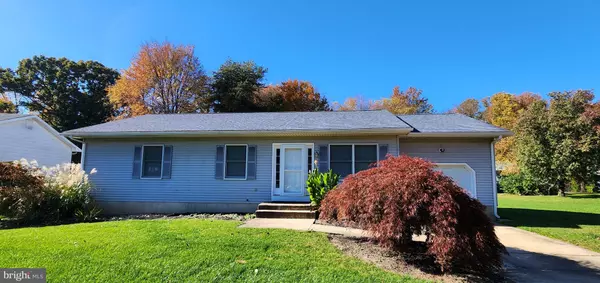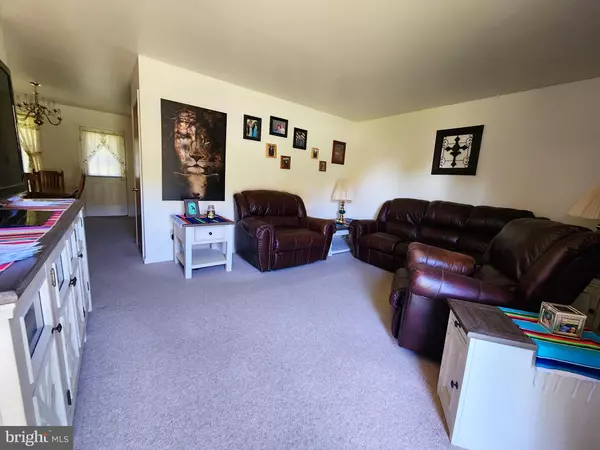$295,000
$299,900
1.6%For more information regarding the value of a property, please contact us for a free consultation.
3030 ROSETREE LN Newark, DE 19702
3 Beds
2 Baths
1,200 SqFt
Key Details
Sold Price $295,000
Property Type Single Family Home
Sub Type Detached
Listing Status Sold
Purchase Type For Sale
Square Footage 1,200 sqft
Price per Sqft $245
Subdivision Rosetree Hunt
MLS Listing ID DENC2032372
Sold Date 01/12/23
Style Ranch/Rambler
Bedrooms 3
Full Baths 2
HOA Fees $16/ann
HOA Y/N Y
Abv Grd Liv Area 1,200
Originating Board BRIGHT
Year Built 1994
Annual Tax Amount $2,458
Tax Year 2022
Lot Size 0.510 Acres
Acres 0.51
Property Description
Neat as a pin & clean as a whistle are just a few phrases that best describe this very well maintained ranch in Rosetree Hunt! Nice corner lot off cul de sac with good sized, private rear yard that backs to trees. Core updates include: roof with lifetime warranty from PJ Fitzpatrick, HVAC-heat pump, washer/dryer only 2 yrs old(included), gutters with gutter guards, new front door plus storm door with built in screens, new toilets in both full bathrooms. 1 story living with functional floor plan, formal dining room with door to rear yard, living room, & kitchen, extra deep garage with opener, master bedroom suite with dual closets & master bath. Huge full basement for added storage with high ceiling, French drain & sump pump. Home is move in condition & minutes from Route 40, Aldi, numerous restaurants & shopping centers. Easy to show!
Location
State DE
County New Castle
Area Newark/Glasgow (30905)
Zoning NC21
Rooms
Other Rooms Living Room, Dining Room, Primary Bedroom, Bedroom 2, Bedroom 3, Kitchen
Basement Full
Main Level Bedrooms 3
Interior
Hot Water Electric
Heating Forced Air, Heat Pump - Electric BackUp
Cooling Central A/C
Heat Source Electric
Exterior
Parking Features Garage - Front Entry, Inside Access
Garage Spaces 3.0
Water Access N
Accessibility None
Attached Garage 1
Total Parking Spaces 3
Garage Y
Building
Lot Description Backs to Trees, Cul-de-sac
Story 1
Foundation Block
Sewer Public Sewer
Water Public
Architectural Style Ranch/Rambler
Level or Stories 1
Additional Building Above Grade, Below Grade
New Construction N
Schools
School District Christina
Others
Senior Community No
Tax ID 11-020.10-003
Ownership Fee Simple
SqFt Source Estimated
Acceptable Financing Cash, Conventional, FHA
Listing Terms Cash, Conventional, FHA
Financing Cash,Conventional,FHA
Special Listing Condition Standard
Read Less
Want to know what your home might be worth? Contact us for a FREE valuation!

Our team is ready to help you sell your home for the highest possible price ASAP

Bought with Christen McDade • Thyme Real Estate Co LLC





