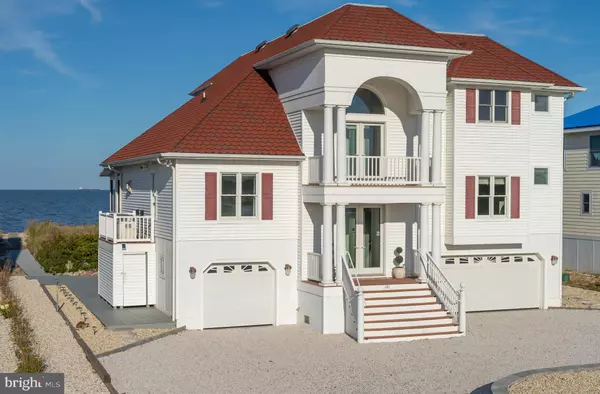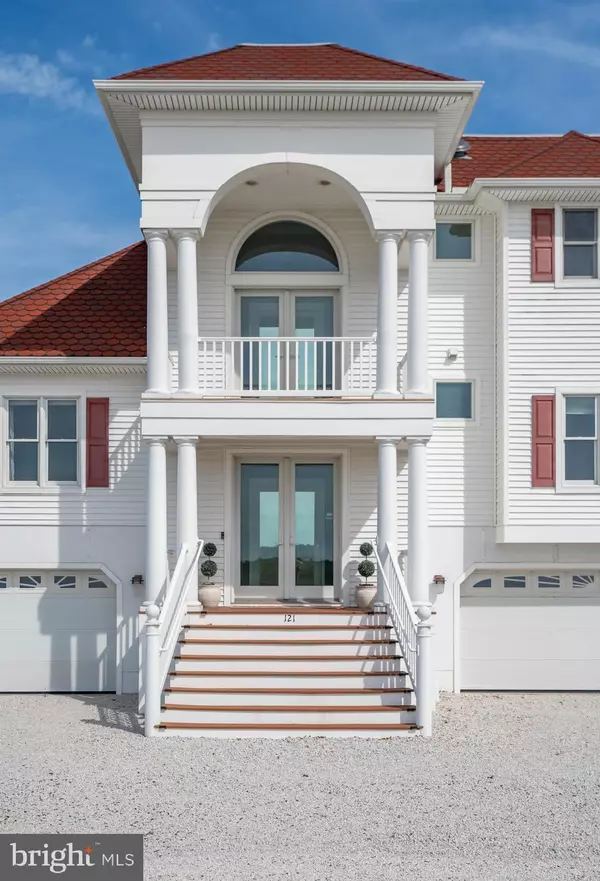$1,440,000
$1,549,999
7.1%For more information regarding the value of a property, please contact us for a free consultation.
121 ISAACS SHORE DR Milford, DE 19963
3 Beds
3 Baths
4,000 SqFt
Key Details
Sold Price $1,440,000
Property Type Single Family Home
Sub Type Detached
Listing Status Sold
Purchase Type For Sale
Square Footage 4,000 sqft
Price per Sqft $360
Subdivision Slaughter Beach
MLS Listing ID DESU2031614
Sold Date 01/13/23
Style Coastal,Contemporary,Mediterranean
Bedrooms 3
Full Baths 2
Half Baths 1
HOA Fees $41/ann
HOA Y/N Y
Abv Grd Liv Area 4,000
Originating Board BRIGHT
Year Built 2011
Annual Tax Amount $2,407
Tax Year 2022
Lot Size 0.480 Acres
Acres 0.48
Lot Dimensions 75.00 x 285.00
Property Description
Natural beauty surrounds this “Sandcastle” in a stunning waterfront location. Enjoy the peace and quiet of the private, gated community of Southern Pointe Shores on the sandy white beaches of the south end of Slaughter Beach. This custom beach home overlooks the Delaware Bay with its amazing sunrises and sunsets over Prime Hook National Wildlife Refuge. Stroll down the short boardwalk and onto the private bay beach to see the horseshoe crabs or collect handfuls of beautiful sea glass and build lasting memories. Incredible finishes are throughout this custom home that combines a Floridian exterior with a spacious contemporary interior with superior finishes. The open floor plan with cathedral ceilings adds to the panoramic water views while providing cozy areas to gather: the living room with large gas fireplace and flat screen TV and surround sound, 4-season sitting room, and 3-season sitting room with heated ceiling fan, A/C unit, and propane fireplace. Walk out onto the deck and enjoy a large hot tub overlooking the Delaware Bay. The amazing kitchen features a huge granite island with double stainless sink and seating for 6, custom cabinets, a huge 6-foot side by side refrigerator, professional grade gas range with hood and bar area with a wine cooler. This level also features two guest bedrooms and guest bathroom. The one guest bedroom features a custom window seat perfect for reading your favorite book or looking out over the Primehook Wildlife Refuge. Take a ride in the elevator or walk up the stairs the top floor with the primary bedroom suite featuring tiled propane fireplace, mounted TV with surround sound, stunning master bathroom with glass shower and separate soaking tub with heating fan. One large master closets and additional closer/study are with the entire master suite opening to a large deck for views of the Delaware Bay. The lower level features a conditioned 2-car garage and a 1-car garage with epoxy floors, a large storage area, and another room that is perfect for a workout room. Elevator for ease and convenience runs from garage level to upper primary bedroom level. Every detail was painstakingly thought out as the home has two brand new HVAC systems, a whole house Generac generator, Anderson 400 series windows, solar panels and so much more. You owe it to yourself to come to tour this home as pictures cannot replace the splendor of visiting this incredible home! Just 10 minutes from Milford shopping or new hospital or a quick 20-minute ride into Lewes for its fine dining and shopping experience.
Location
State DE
County Sussex
Area Cedar Creek Hundred (31004)
Zoning TN
Rooms
Other Rooms Dining Room, Primary Bedroom, Bedroom 2, Bedroom 3, Kitchen, Sun/Florida Room, Great Room, Laundry, Storage Room, Utility Room, Bathroom 2, Primary Bathroom, Half Bath
Main Level Bedrooms 2
Interior
Interior Features Attic/House Fan, Attic, Built-Ins, Ceiling Fan(s), Combination Kitchen/Dining, Combination Dining/Living, Elevator, Entry Level Bedroom, Kitchen - Gourmet, Kitchen - Island, Primary Bedroom - Bay Front, Pantry, Soaking Tub, Walk-in Closet(s), Water Treat System, Wet/Dry Bar, WhirlPool/HotTub, Window Treatments
Hot Water Tankless
Heating Forced Air, Heat Pump(s), Solar - Active, Zoned
Cooling Central A/C
Flooring Ceramic Tile
Fireplaces Type Gas/Propane
Equipment Commercial Range, Dishwasher, Disposal, Dryer, Extra Refrigerator/Freezer, Microwave, Refrigerator, Range Hood, Stainless Steel Appliances, Washer, Water Heater - Tankless
Fireplace Y
Window Features Low-E,Screens,Insulated
Appliance Commercial Range, Dishwasher, Disposal, Dryer, Extra Refrigerator/Freezer, Microwave, Refrigerator, Range Hood, Stainless Steel Appliances, Washer, Water Heater - Tankless
Heat Source Electric, Solar, Propane - Leased
Laundry Upper Floor
Exterior
Parking Features Garage - Front Entry, Garage Door Opener, Oversized, Additional Storage Area
Garage Spaces 3.0
Utilities Available Cable TV, Propane, Water Available, Electric Available
Waterfront Description Sandy Beach
Water Access Y
Water Access Desc Private Access
View Bay, Panoramic, Water, Scenic Vista
Roof Type Architectural Shingle
Accessibility Elevator
Attached Garage 3
Total Parking Spaces 3
Garage Y
Building
Lot Description Cleared
Story 3
Foundation Pilings
Sewer On Site Septic
Water Private
Architectural Style Coastal, Contemporary, Mediterranean
Level or Stories 3
Additional Building Above Grade, Below Grade
New Construction N
Schools
School District Milford
Others
Senior Community No
Tax ID 230-04.00-40.00
Ownership Fee Simple
SqFt Source Assessor
Acceptable Financing Cash, Conventional
Listing Terms Cash, Conventional
Financing Cash,Conventional
Special Listing Condition Standard
Read Less
Want to know what your home might be worth? Contact us for a FREE valuation!

Our team is ready to help you sell your home for the highest possible price ASAP

Bought with Lawryn Taylor Downes • The Watson Realty Group, LLC





