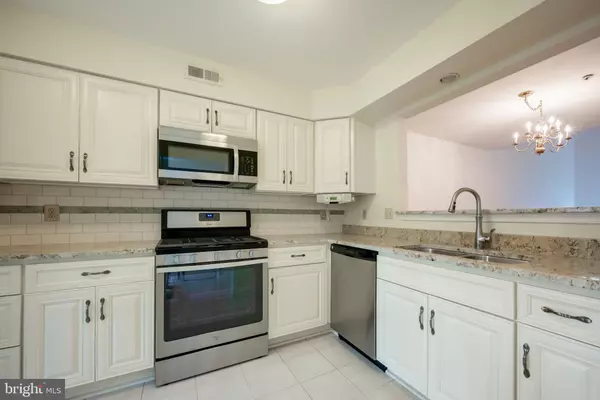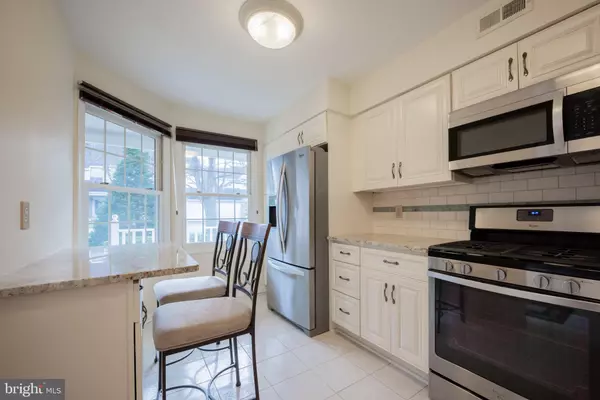$290,000
$295,000
1.7%For more information regarding the value of a property, please contact us for a free consultation.
22 STANDIFORD CT Wilmington, DE 19804
2 Beds
2 Baths
Key Details
Sold Price $290,000
Property Type Townhouse
Sub Type Interior Row/Townhouse
Listing Status Sold
Purchase Type For Sale
Subdivision Hershey Run
MLS Listing ID DENC2035342
Sold Date 01/19/23
Style Colonial
Bedrooms 2
Full Baths 2
HOA Fees $275/mo
HOA Y/N Y
Originating Board BRIGHT
Year Built 1990
Annual Tax Amount $1,580
Tax Year 2023
Property Description
Welcome to Hershey Run a desirable 55+ community centrally located between Wilmington and Christiana, with good access to Interstate 95, The Mall, Wilmington, Newark and more. You will want to call this place home from the moment you step foot into this fine property. It is clean as a whistle and move-in ready! Stunning kitchen has been recently updated and features appealing neutral cabinetry, granite counters, appealing tile backsplash and stainless steel appliances! Soaring vaulted ceilings define the great room complete with gas fireplace and access to rear patio. A versatile space for both living and dining, or just the way you choose to live! First floor bedroom features sliding door to rear patio and is super convenient to first floor full bath and laundry area, making first floor living a viable option. Upstairs is another bedroom that is spacious and versatile with sitting area and sleeping area, its own full bath with double vanity, large soaking tub and shower stall. Further adding to the turn-key nature of this property is the recently updated gas HVAC system. Don't miss out on this fine opportunity to call Hershey Run your home! Condo fee is $275 per month and covers common area maintenance, pool, club house, tennis courts, water, sewer, lawn care and trash.
Location
State DE
County New Castle
Area Elsmere/Newport/Pike Creek (30903)
Zoning NCGA
Rooms
Other Rooms Living Room, Dining Room, Primary Bedroom, Kitchen, Bedroom 1, Laundry, Other
Main Level Bedrooms 1
Interior
Interior Features Kitchen - Eat-In, Combination Dining/Living, Floor Plan - Open, Kitchen - Table Space, Stall Shower, Soaking Tub
Hot Water Natural Gas
Heating Forced Air
Cooling Central A/C
Flooring Laminate Plank, Carpet, Ceramic Tile
Fireplaces Number 1
Fireplaces Type Gas/Propane
Equipment Built-In Range, Built-In Microwave, Dishwasher, Refrigerator
Furnishings No
Fireplace Y
Appliance Built-In Range, Built-In Microwave, Dishwasher, Refrigerator
Heat Source Natural Gas
Laundry Main Floor
Exterior
Exterior Feature Patio(s)
Parking Features Inside Access, Garage Door Opener
Garage Spaces 2.0
Utilities Available Cable TV
Amenities Available Swimming Pool, Tennis Courts, Club House
Water Access N
Roof Type Shingle
Accessibility None
Porch Patio(s)
Attached Garage 1
Total Parking Spaces 2
Garage Y
Building
Story 2
Foundation Slab
Sewer Public Sewer
Water Public
Architectural Style Colonial
Level or Stories 2
Additional Building Above Grade
Structure Type Cathedral Ceilings,Dry Wall
New Construction N
Schools
School District Red Clay Consolidated
Others
HOA Fee Include Pool(s),Common Area Maintenance,Lawn Maintenance,Snow Removal,Trash,Water,Sewer
Senior Community Yes
Age Restriction 55
Tax ID 07-046.20-066.C.0187
Ownership Fee Simple
SqFt Source Estimated
Acceptable Financing Conventional
Listing Terms Conventional
Financing Conventional
Special Listing Condition Standard
Read Less
Want to know what your home might be worth? Contact us for a FREE valuation!

Our team is ready to help you sell your home for the highest possible price ASAP

Bought with Corey J Harris • Crown Homes Real Estate





